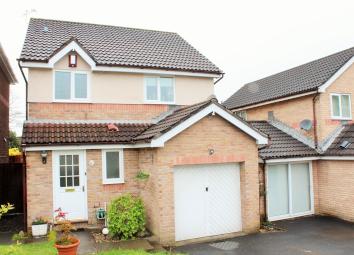Detached house for sale in Swansea SA7, 3 Bedroom
Quick Summary
- Property Type:
- Detached house
- Status:
- For sale
- Price
- £ 169,995
- Beds:
- 3
- County
- Swansea
- Town
- Swansea
- Outcode
- SA7
- Location
- Ffordd Gwyn, Llansamlet, Swansea SA7
- Marketed By:
- Diamond Properties
- Posted
- 2019-05-11
- SA7 Rating:
- More Info?
- Please contact Diamond Properties on 01792 925709 or Request Details
Property Description
Diamond Properties are delighted to welcome to the market this well presented three bedroom, detached family home.
Set in a quiet cul-de-sac location, the spacious property benefits form to the ground floor a cloak room, open plan lounge/diner and a fully fitted modern kitchen, whilst to the first floor are three good size bedrooms with en-suite to master and a family bathroom.
The property is situated in the ever so convenient location of Llansamlet residing just a stones throw away from Tesco superstore, Aldi and Lidl supermarkets and is just a short drive away form the M4 link roads and Morfa retail shopping centre.
Please call Diamond Properties to arrange an early viewing not to miss out on this stunning family home.
The accommodation with approximate room dimensions is arranged as follows:
Entrance Hallway . Enter external door with obscure glass, wood laminate flooring, radiator, dado rail and alarm key pad.
Stairs to first floor
Doors leading to:
Cloakroom . Fitted with a two piece suite comprising of a low level W, C, wall mounted wash hand basin, floor to ceiling tiles, heated towel rail and uPVC frosted glazed window to side aspect.
Living/Dining Room 6.11m x 3.0m (20`1 x 9`10). UPVC double glazed window to side aspect, wood laminate flooring, two ceiling lights, two radiators and uPVC double glazed patio doors opening onto rear patio area.
Door to:
Kitchen 4.87m x 2.50m (15`12 x 8`2). Fitted with a wide range of wall & base units with complimentary work preparation surfaces over, incorporating 11/2 composite sink with drainer, inset four ring gas hob with oven and overhead extractor canopy, integrated fridge freezer and dishwasher, tilled flooring, LED plinth lighting, under counter lighting, breakfast bar and ceiling fan.
Door to integral garage:
UPVC double glazed window to rear aspect and uPVC double glazed door opening onto rear patio area.
First Floor Landing . Fitted carpet, dado rail, airing cupboard housing water tank and access to loft.
Master Bedroom 3.71m x 2.76m (12`2 x 9`1). UPVC double glazed window to rear aspect, fitted carpet two fitted storage cupboards and radiator.
Door to:
En-suite Bathroom . Three piece suite comprising of low level W, C, wash hand basin with pedestal, walk-in shower, wood laminate flooring, radiator and uPVC frosted glazed window to side aspect.
Bedroom Two 3.79m x 2.49m (12`5 x 8`2). UPVC double glazed window to rear aspect, fitted carpet and radiator.
Bedroom Three 2.61m x 2.59m (8`7 x 8`6). UPVC double glazed window to front aspect, wood laminate flooring, radiator and wall cupboard
Family Bathroom 2.16m x 1.95m (7`1 x 6`5). Fitted with a three piece suite comprising of a low level W, C, wash hand basin with pedestal, panelled bath, tilled walls, radiator and uPVC double glazed frosted window to front aspect.
Externally . The property is approached via double driveway leading to an integral garage with plumbing for washing machine.
Gated side access leading to a delightful rear enclosed garden, laid mainly to lawn with patio seating area, decorative shrub borders, two raised vegetable patches and a wooden storage shed.
Property Location
Marketed by Diamond Properties
Disclaimer Property descriptions and related information displayed on this page are marketing materials provided by Diamond Properties. estateagents365.uk does not warrant or accept any responsibility for the accuracy or completeness of the property descriptions or related information provided here and they do not constitute property particulars. Please contact Diamond Properties for full details and further information.

