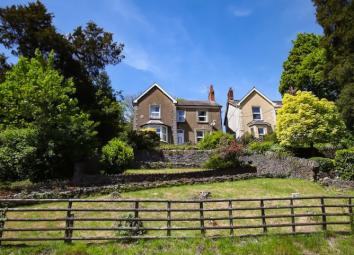Detached house for sale in Swansea SA8, 3 Bedroom
Quick Summary
- Property Type:
- Detached house
- Status:
- For sale
- Price
- £ 180,000
- Beds:
- 3
- Baths:
- 2
- Recepts:
- 3
- County
- Swansea
- Town
- Swansea
- Outcode
- SA8
- Location
- Swansea Road, Pontardawe, Swansea SA8
- Marketed By:
- Perfect Pads
- Posted
- 2024-03-31
- SA8 Rating:
- More Info?
- Please contact Perfect Pads on 01792 925743 or Request Details
Property Description
Perfect Pads are delighted to offer for sale this spacious three bedroom detached property in Pontardawe. Located within walking distance to shops, bus routes and schools.
The property comprises of entrance hallway, three reception rooms, large kitchen/diner, downstairs shower room. To the first floor there are three bedrooms and a large family bathroom. To the rear of the property is a low maintenance garden with a shed and outbuilding both benefiting from electricity and a garage.
Entrance Hallway
Carpeted flooring, single radiator, under stairs storage, stairs leading to first floor, doors leading to
Reception Room 1 (11' 9'' x 11' 6'' (3.58m x 3.50m))
Carpeted flooring, double radiator, UPVC double glazed bay window to front.
Reception Room 2 (12' 0'' x 12' 11'' (3.65m x 3.93m))
Carpeted flooring, double radiator, UPVC double glazed bay window to front, fireplace with surround (working fireplace)
Reception Room 3 (10' 2'' x 8' 11'' (3.10m x 2.72m))
Carpeted flooring, double radiator, UPVC double glazed windows to rear.
Kitchen/Diner (12' 4'' x 11' 11'' (3.76m x 3.63m))
Tiled flooring, range of wall and base units, tiled splash back, space for washing machine and fridge freezer, double radiator, UPVC double glazed windows to rear and side, door leading to garden.
Shower Room (11' 11'' x 5' 7'' (3.63m x 1.70m))
Tiled flooring, tiled walls, double radiator, large shower, W.C, hand basin, boiler installed 3 years, UPVC obscured window to rear.
Stairs And Landing
Carpeted flooring, loft access - loft partly boarded, UPVC double glazed window to rear.
Bedroom 1 (11' 9'' x 11' 10'' (3.58m x 3.60m))
Carpeted flooring, double radiator, UPVC double glazed window to front.
Bedroom 2 (13' 7'' x 8' 7'' (4.14m x 2.61m))
Carpeted flooring, fitted wardrobes, double radiator, two UPVC double glazed windows to front.
Bedroom 3 (10' 2'' x 10' 6'' (3.10m x 3.20m))
Carpeted flooring, double radiator, UPVC double glazed window to rear.
Family Bathroom (12' 1'' x 10' 0'' (3.68m x 3.05m) max)
Carpeted flooring, W.C, hand basin with vanity unit, bath with shower over, tiled walls, storage cupboard, obscured UPVC double glazed window to rear, double radiator
Outside Front
Laid to lawn, range of mature bushes and shrubs, gate with steps and slope which leads to side of house, patio area to front of house.
Outside Rear
Side access, outside toilet, low maintenance patio, large shed and outbuilding both with electricity, small laid to lawn, flower beds.
Gate at rear of garden leading to garage. Garage on leasehold £10 per annum.
Property Location
Marketed by Perfect Pads
Disclaimer Property descriptions and related information displayed on this page are marketing materials provided by Perfect Pads. estateagents365.uk does not warrant or accept any responsibility for the accuracy or completeness of the property descriptions or related information provided here and they do not constitute property particulars. Please contact Perfect Pads for full details and further information.

