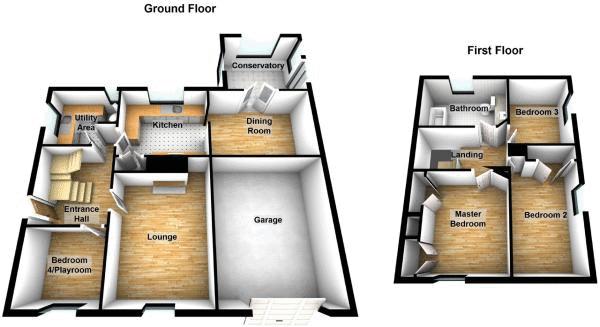Detached house for sale in Swansea SA7, 3 Bedroom
Quick Summary
- Property Type:
- Detached house
- Status:
- For sale
- Price
- £ 225,000
- Beds:
- 3
- County
- Swansea
- Town
- Swansea
- Outcode
- SA7
- Location
- Clos Nant Bran, Birchgrove, Swansea SA7
- Marketed By:
- Perfect Pads
- Posted
- 2024-05-09
- SA7 Rating:
- More Info?
- Please contact Perfect Pads on 01792 925743 or Request Details
Property Description
Perfect Pads are delighted to offer this immaculate 3/4 bedroom property in a quiet cul-de-sac, close to local amenities in the village of Birchgrove. Convenient to the M4@ J44 and local schools. The property has been very tastefully updated throughout by the current owners and really does need to be viewed to be fully appreciated. Entered via double glazed door into the spacious hallway. Lounge with feature fireplace. The second reception room is currently being used as a playroom and would be suitable as a 4th bedroom or as an office. Modern kitchen with a range of wall and base units with wooden worktops. Utility room including sink and downstairs toilet. Dining room leading to conservatory. The master bedroom is located on the 1st floor along with 2 further double bedrooms, the second having fitted wardrobes. Smart 3 piece bathroom suite with shower over bath with a feature tiled wall. Externally there are sectioned gardens laid mainly to lawn and patio area. The property also boasts an internal garage with electric up and over electric door and driveway parking. Viewing highly recommended.
Entrance Hall
Entry via double glazed owned door. Wooden flooring. Feature staircase. Radiator.
Lounge (13' 11'' x 11' 2'' (4.24m x 3.40m))
Feature fireplace with wooden surround. Carpet. Double glazed window. Radiator.
Dining Room (13' 1'' x 9' 6'' (3.98m x 2.89m))
Wooden flooring. Double glazed French door leading to conservatory. Radiator.
Kitchen (11' 9'' x 10' 1'' (3.58m x 3.07m))
Fully fitted kitchen with modern base and wall units. Tiled flooring.
Utility Room/ Cloakroom (8' 9'' x 8' 0'' (2.66m x 2.44m))
Utility room with sink and toilet.
Conservatory (10' 6'' x 8' 5'' (3.20m x 2.56m))
Wooden flooring.Double glazed French doors leading to garden.
Bedroom 4/ Playroom/ Study (8' 6'' x 7' 7'' (2.59m x 2.31m))
Currently being used as a playroom but would be suitable for 4th bedroom. Carpet. Double glazed window. Radiator.
Master Bedroom (12' 1'' x 10' 2'' (3.68m x 3.10m))
Carpet. Double glazed window overlooking front garden. Radiator.
Bedroom 2 (13' 0'' x 8' 0'' (3.96m x 2.44m))
Double bedroom overlooking rear garden Fitted wardrobes. Double glazed window. Carpet. Radiator.
Bedroom 3 (9' 9'' x 7' 11'' (2.97m x 2.41m))
Double bedroom currently being used as dressing/ make up room. Carpet. Double glazing window. Radiator.
Family Bathroom (9' 10'' x 8' 6'' (2.99m x 2.59m))
Part tiled large bathroom. Modern white 3 piece suite with shower over bath with feature wall. Vanity unit. Radiator. Double glazed window.
Garage (16' 11'' x 12' 11'' (5.15m x 3.93m))
Larger garage with up and over electric door.
Property Location
Marketed by Perfect Pads
Disclaimer Property descriptions and related information displayed on this page are marketing materials provided by Perfect Pads. estateagents365.uk does not warrant or accept any responsibility for the accuracy or completeness of the property descriptions or related information provided here and they do not constitute property particulars. Please contact Perfect Pads for full details and further information.


