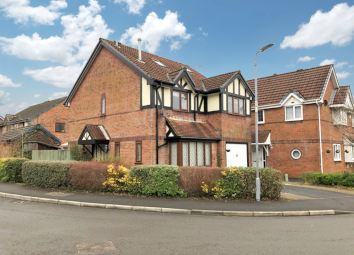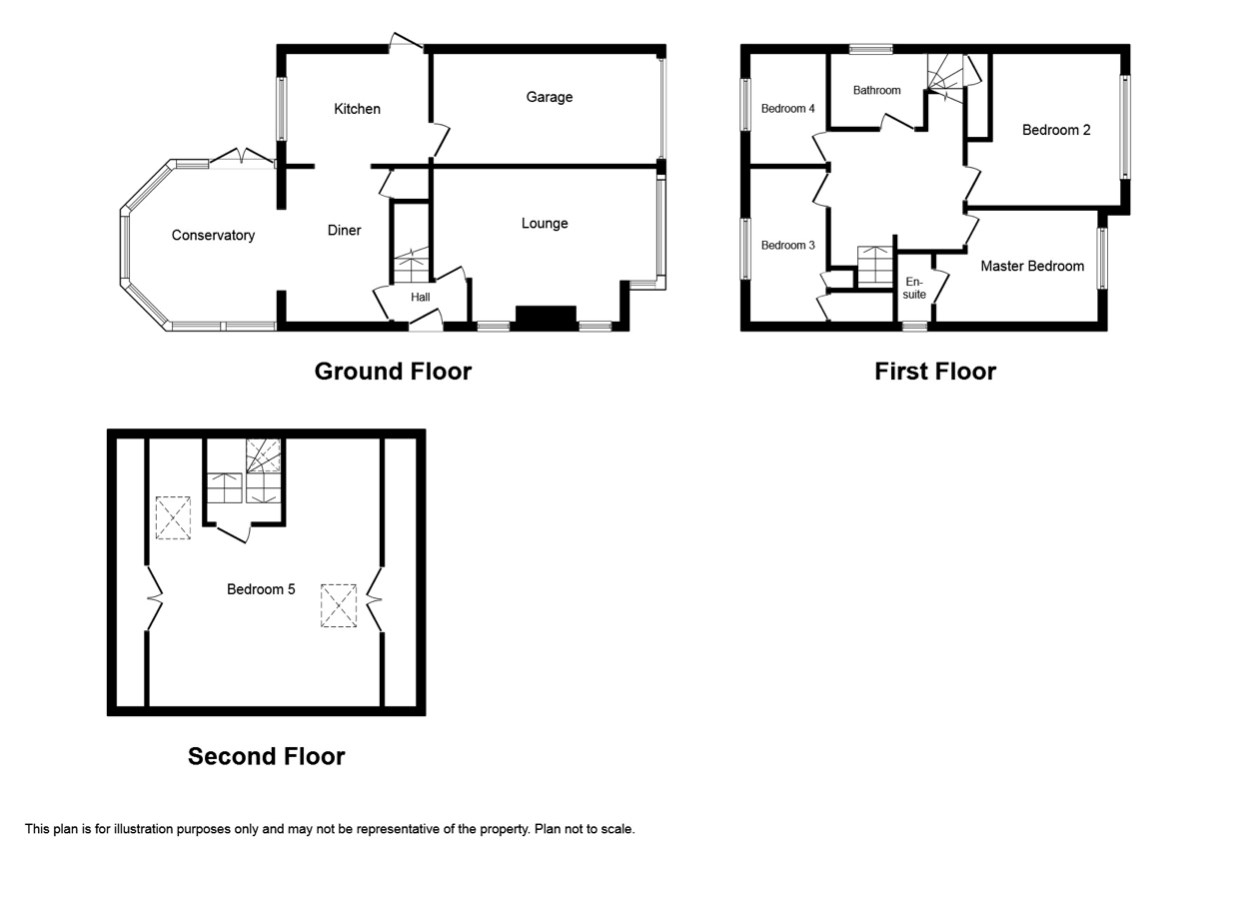Detached house for sale in Swansea SA4, 5 Bedroom
Quick Summary
- Property Type:
- Detached house
- Status:
- For sale
- Price
- £ 229,995
- Beds:
- 5
- County
- Swansea
- Town
- Swansea
- Outcode
- SA4
- Location
- Tal Y Coed, Pontarddulais, Swansea SA4
- Marketed By:
- No. 86 Estate Agency
- Posted
- 2024-05-13
- SA4 Rating:
- More Info?
- Please contact No. 86 Estate Agency on 01792 738851 or Request Details
Property Description
Entrance hallway
Property is entered via door to side into entrance hallway. Stairs to first floor. Radiator. Doors off leading to the dining room and ...
Lounge
3.54m x 5.10m (11' 7" x 16' 9") 3.27m (max) x 5.10m (max) (10' 9"(max) x 16' 9"(max) UPVC double glazed window to front. Two uPVC double glazed windows to side. Feature fire place with inset gas fire with wooden surround. Tiled hearth and back. Radiator. Fitted carpet.
Dining room
3.54m x 2.39m (11' 7" x 7' 10") Doorway to kitchen. Under stairs storage cupboard. Radiator. Tiled floor. Opening into ....
Conservatory
2.88m (max) x 3.37m (max) (9' 5" (max) x 11' 1"(max) Of part brick and glass construction with underfloor heating. Double doors opening onto the rear garden and patio.
Fitted kitchen
2.51m x 3.23m (8' 3" x 10' 7") UPVC double glazed window to rear. Single glazed door to side. The kitchen is fitted with a range of wall and base units with matching work surface over. Inset one and a half bowl stainless steel sink and drainer, with mixer taps over. 5 ring gas hob with extractor hood over. Built under electric double ovens. Space for American style fridge/freezer. Plumbed for dishwasher. Tiled splashback. Tiled floor. Door to garage.
Garage
Combi boiler plus plumbing for washing machine.
First floor
Landing. Stairs to attic room / bedroom five. Radiator.
Master bedroom
2.67m(max) x 2.18m (8' 9" (max) x 7' 2") UPVC double glazed window to front. The bedroom has a wide range of built in wardrobes and over the bed storage cupboards. Radiator. Fitted carpet.
Ensuite
UPVC double glazed frosted window to side. Fitted with a low level wc., pedestal wash hand basin and built in shower. Part tiled walls. Radiator.
Bedroom two
3.48m x 2.36m (to wardrobes) (11' 5" x 7' 9"(to wardrobes) UPVC double glazed window to front. Fitted wardrobes with mirrored sliding doors. Built in shelving and storage cupboard.
Family bathroom
UPVC double glazed window to side. The bathroom is fitted with a low level W.C, vanity unit housing wash hand basin and bath with shower over. Tiled splashback. Radiator.
Bedroom three
3.26m x 2.88m (10' 8" x 9' 5") 'L' shape UPVC double glazed window to rear. Radiator.
Bedroom four
2.89m x 2.39m (9' 6" x 7' 10") UPVC double glazed window to rear. Two built in storage cupboards. Radiator.
Second floor
Landing area. Skylight. Door to....
Bedroom five
6.20m x 5.31m (20' 4" x 17' 5") Restricted headroom. Skylight to front and rear. Storage in the eaves
External
Driveway parking to front and leading to the integral garage with up and over door.
Pathway to side and leads to an enclosed rear garden which is laid to lawn with a paved patio area.
Property Location
Marketed by No. 86 Estate Agency
Disclaimer Property descriptions and related information displayed on this page are marketing materials provided by No. 86 Estate Agency. estateagents365.uk does not warrant or accept any responsibility for the accuracy or completeness of the property descriptions or related information provided here and they do not constitute property particulars. Please contact No. 86 Estate Agency for full details and further information.


