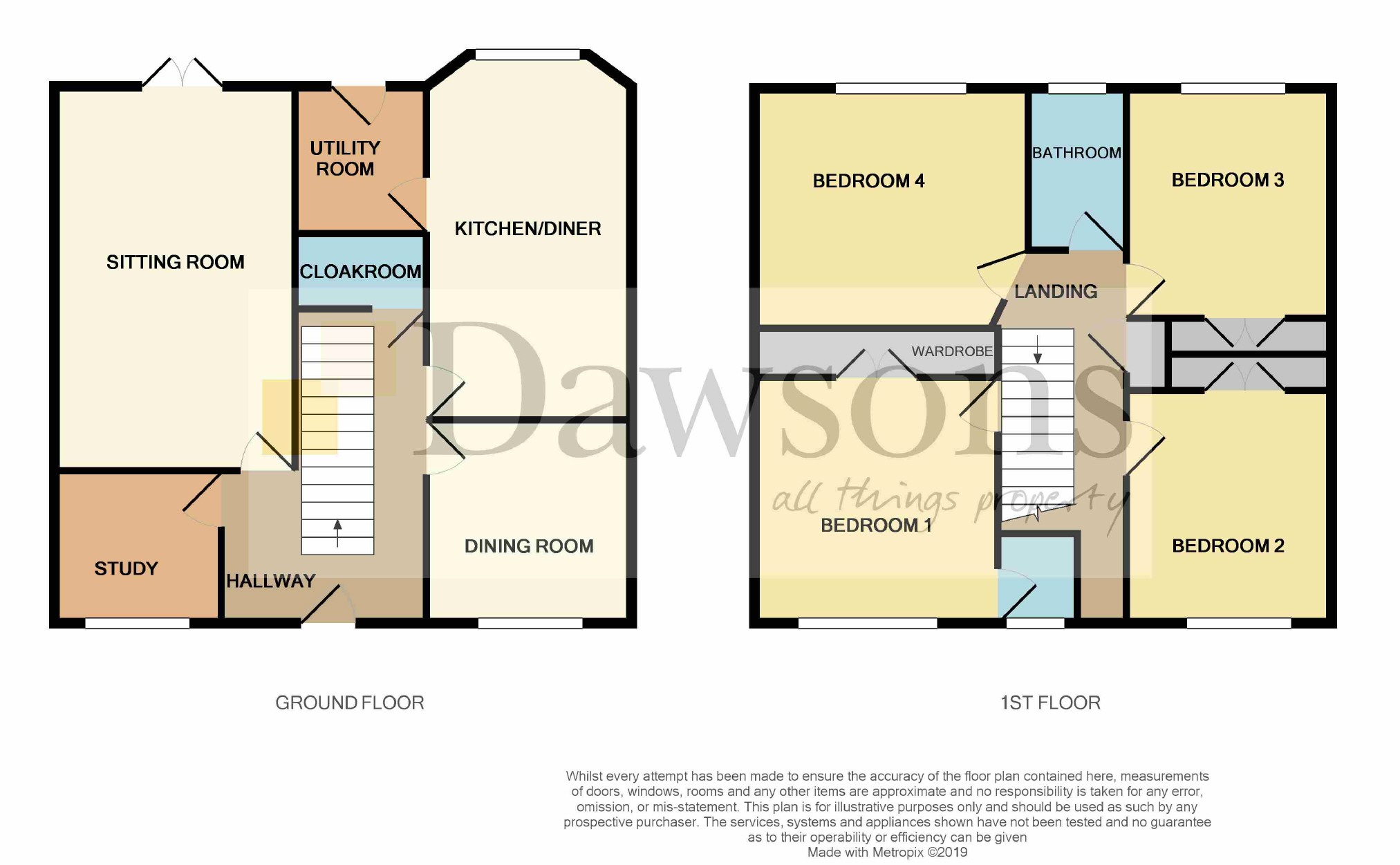Detached house for sale in Swansea SA4, 4 Bedroom
Quick Summary
- Property Type:
- Detached house
- Status:
- For sale
- Price
- £ 210,000
- Beds:
- 4
- Baths:
- 2
- Recepts:
- 3
- County
- Swansea
- Town
- Swansea
- Outcode
- SA4
- Location
- Tir Y Farchnad, Gowerton, Swansea SA4
- Marketed By:
- Dawsons - Killay
- Posted
- 2024-05-14
- SA4 Rating:
- More Info?
- Please contact Dawsons - Killay on 01792 925035 or Request Details
Property Description
Modern and spacious double fronted four bedroom detached property located on the popular "Drovers Point" development within the sought after village of Gowerton with good road links to the M4 motorway and city centre plus easy access to Gowerton railway station and close to local amenities including a thriving primary school and both Welsh and English Comprehensive Schools. Shops, cafes and bars. Medical centre, and public library. The property offers good family accommodation with three reception rooms, kitchen/diner, utility and cloakroom to the ground floor and four bedrooms, one with an ensuite shower room and family bathroom to the first floor. Externally there is a driveway providing parking for up to two vehicles leading to a single garage and a rear enclosed courtyard garden with a shrub border and a paved seating area. The property comes to market with no onward chain.
Ground Floor
Hallway
UPVC double glazed entrance door to front, radiator, door to study/snug, door to dining room, door to sitting room, door to kitchen/ breakfast room, door to cloakroom, door to under stairs storage cupboard, wood effect vinyl flooring, stairs to first floor.
Sitting Room (5.34 maximum x 3.33m (17'6" maximum x 10'11"))
UPVC double glazed French doors to rear with windows, two radiators, feature fireplace surround with marble effect insert and hearth.
Study/Snug (2.31m x 2.11m (7'7" x 6'11"))
UPVC double glazed window to front, radiator.
Dining Room (2.84m x 2.83m (9'4" x 9'3"))
UPVC double glazed window to front, radiator.
Cloakroom
Radiator, WC, pedestal wash hand basin with tiled splash back, wood effect vinyl flooring.
Kitchen/Diner (4.62m x 2.83m (15'2" x 9'3"))
UPVC double glazed bay window to rear, radiator, fitted with a range of matching wall and base units with complementary work surfaces over, integrated double electric oven, four ring gas hob with extractor fan over, integrated dishwasher, integrated fridge freezer, stainless steel bowl and a half sink with left hand drainer and mixer tap over, tile effect vinyl flooring, door to:
Utility Room (2.04m x 1.82m (6'8" x 6'0"))
UPVC double glazed door to rear, radiator, wall mounted gas boiler, fitted with base unit and complementary work surface over, stainless steel sink with left hand drainer and mixer tap over, tile effect vinyl flooring.
First Floor
Landing
Radiator, doors to four bedrooms, door to family bathroom, door to airing cupboard housing hot water tank.
Bedroom 1 (3.43m x 3.42m (11'3" x 11'3"))
UPVC double glazed window to front, radiator, two fitted wardrobes, door to:
Ensuite Shower Room
UPVC obscured double glazed window to front, radiator, WC, pedestal wash hand basin, shower cubicle with shower, tiled splash back.
Bedroom 2 (2.96m x 2.93m (9'9" x 9'7"))
UPVC double glazed window to front, radiator, fitted wardrobe.
Bedroom 3 (2.94m x 2.90m (9'8" x 9'6"))
UPVC double glazed window to rear, radiator, fitted wardrobe.
Bedroom 4 (3.26m x 2.63m (10'8" x 8'8"))
UPVC double glazed window to rear, radiator.
Family Bathroom
UPVC obscured double glazed window to rear, radiator, WC, pedestal wash hand basin, panelled bath with glass shower screen and shower over, tiled splash back, vinyl flooring.
External
To front
Metal railings with gate giving access to decorative gravelled area and paving area leading to front door. Driveway giving parking for up to two vehicles to side of property leading to pedestrian wooden gate giving access to rear and single garage with up and over door and electric and power.
To rear
Enclosed courtyard garden with decorative gravelled area and paved sitting area with border planted with shrubs, pedestrian wooden gate giving access to driveway and garage.
Whilst these particulars are believed to be accurate, they are set for guidance only and do not constitute any part of a formal contract. Dawsons have not checked the service availability of any appliances or central heating boilers which are included in the sale.
Property Location
Marketed by Dawsons - Killay
Disclaimer Property descriptions and related information displayed on this page are marketing materials provided by Dawsons - Killay. estateagents365.uk does not warrant or accept any responsibility for the accuracy or completeness of the property descriptions or related information provided here and they do not constitute property particulars. Please contact Dawsons - Killay for full details and further information.


