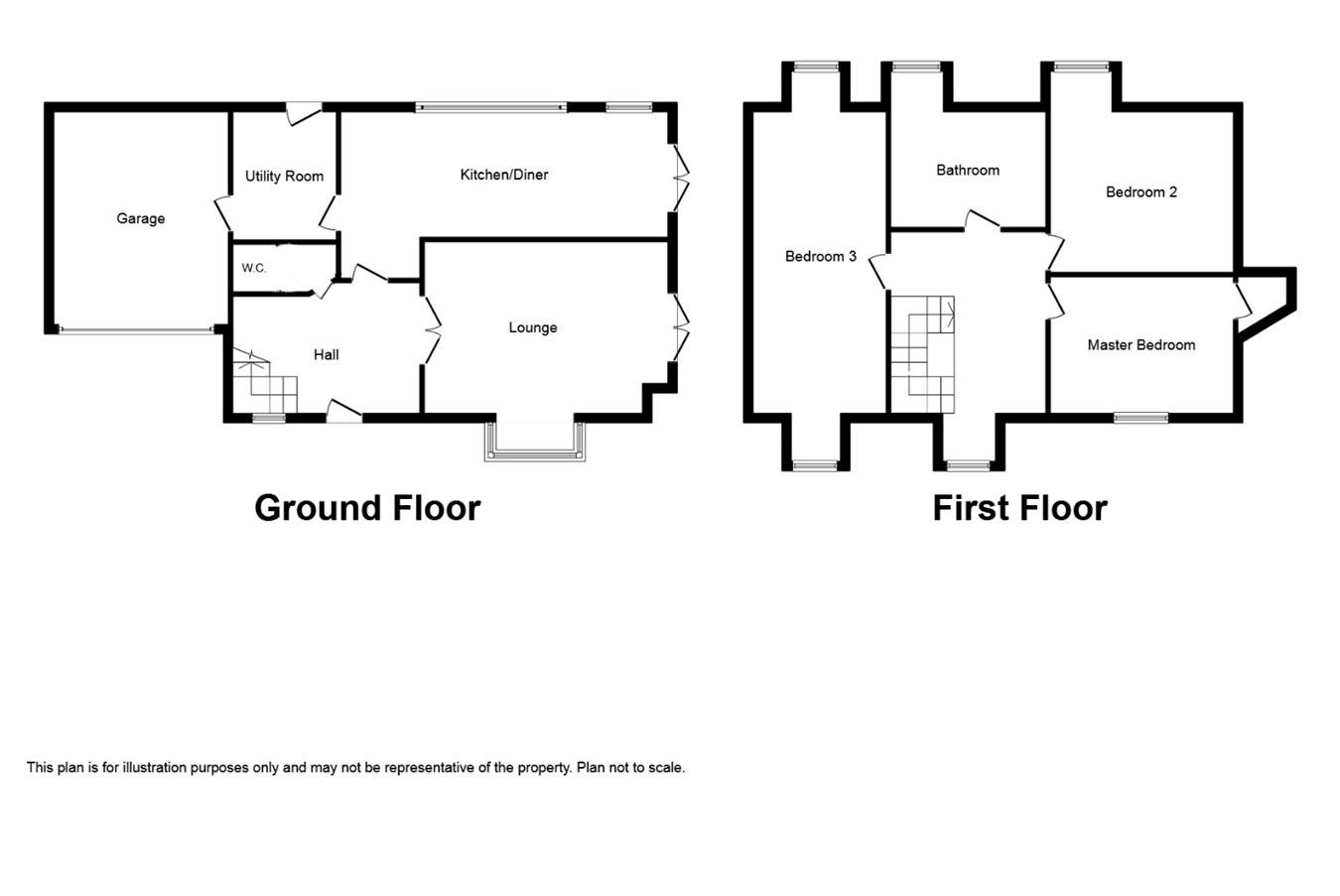Detached house for sale in Swansea SA4, 3 Bedroom
Quick Summary
- Property Type:
- Detached house
- Status:
- For sale
- Price
- £ 220,000
- Beds:
- 3
- County
- Swansea
- Town
- Swansea
- Outcode
- SA4
- Location
- Harris Mews, Oakfield Street, Pontarddulais, Swansea SA4
- Marketed By:
- No. 86 Estate Agency
- Posted
- 2024-05-14
- SA4 Rating:
- More Info?
- Please contact No. 86 Estate Agency on 01792 738851 or Request Details
Property Description
Entrance
Entered via an obscure glass Upvc double glazed door into:
Hallway
Smooth ceiling, Upvc double glazed window, stairs to first floor, radiator, wood effect vinyl flooring, doors to:
Cloakroom
Smooth ceiling, part tiled walls, low level W.C, wash hand basin, radiator, wood effect vinyl flooring.
Kitchen/diner
7.13m x 3.62m (23' 5" x 11' 11") Fitted with a range of matching wall and base units with work surface over, five ring gas hob burner with extractor fan over, electric oven, 1 and 1/2 bowl sink with drainer and mixer tap, tiled floor, part tiled walls, breakfast bar, radiator, part tiled floor, part wood effect vinyl flooring, Upvc double glazed french doors to garden, Upvc double glazed window x 2, door to:
Utility room
1.60m x 3.63m (5' 3" x 11' 11") Smooth ceiling, extractor fan, base units with work surface over, stainless steel sink with drainer and mixer tap, plumbing for washing machine, space for tumble dryer, part tiled walls, tiled floor, radiator, Upvc double glazed door, door to garage.
Landing
Smooth ceiling, Upvc double glazed window, stairs to ground floor, access to loft, doors to:
Master bedroom
4.07m max x 3.83m max (13' 4" max x 12' 7" max ) Smooth ceiling, Upvc double glazed window, radiator, door to walk in wardrobe
Bedroom two
5.36m x 3.44m max (17' 7" x 11' 3" max ) Smooth ceiling, Upvc double glazed window, radiator
Bathroom
3.39m x 2.62m max (11' 1" x 8' 7" max ) Fitted with a four piece suite comprising of bath, low level W.C, wash hand basin and shower, part tiled walls, vinyl tile flooring, smooth ceiling with spotlights, extractor fan, radiator, obscure Upvc double glazed window.
Bedroom three
6.52m max x 2.91m (21' 5" max x 9' 7") Smooth ceiling, Upvc double glazed window x 2, radiator x 2.
External
This substantial home is approached via electric gates onto a block paved road into the development. A dwarf wall with iron railings surrounds the property, with an iron gate providing access via a paved pathway to the front door. A fully extendable sliding track iron gate sits in front of the garden which has been laid to lawn with two paved patios. Decorative slate chippings lie around the full perimeter of the property and also to the front. The driveway is located in front of the integrated garage.
Property Location
Marketed by No. 86 Estate Agency
Disclaimer Property descriptions and related information displayed on this page are marketing materials provided by No. 86 Estate Agency. estateagents365.uk does not warrant or accept any responsibility for the accuracy or completeness of the property descriptions or related information provided here and they do not constitute property particulars. Please contact No. 86 Estate Agency for full details and further information.


