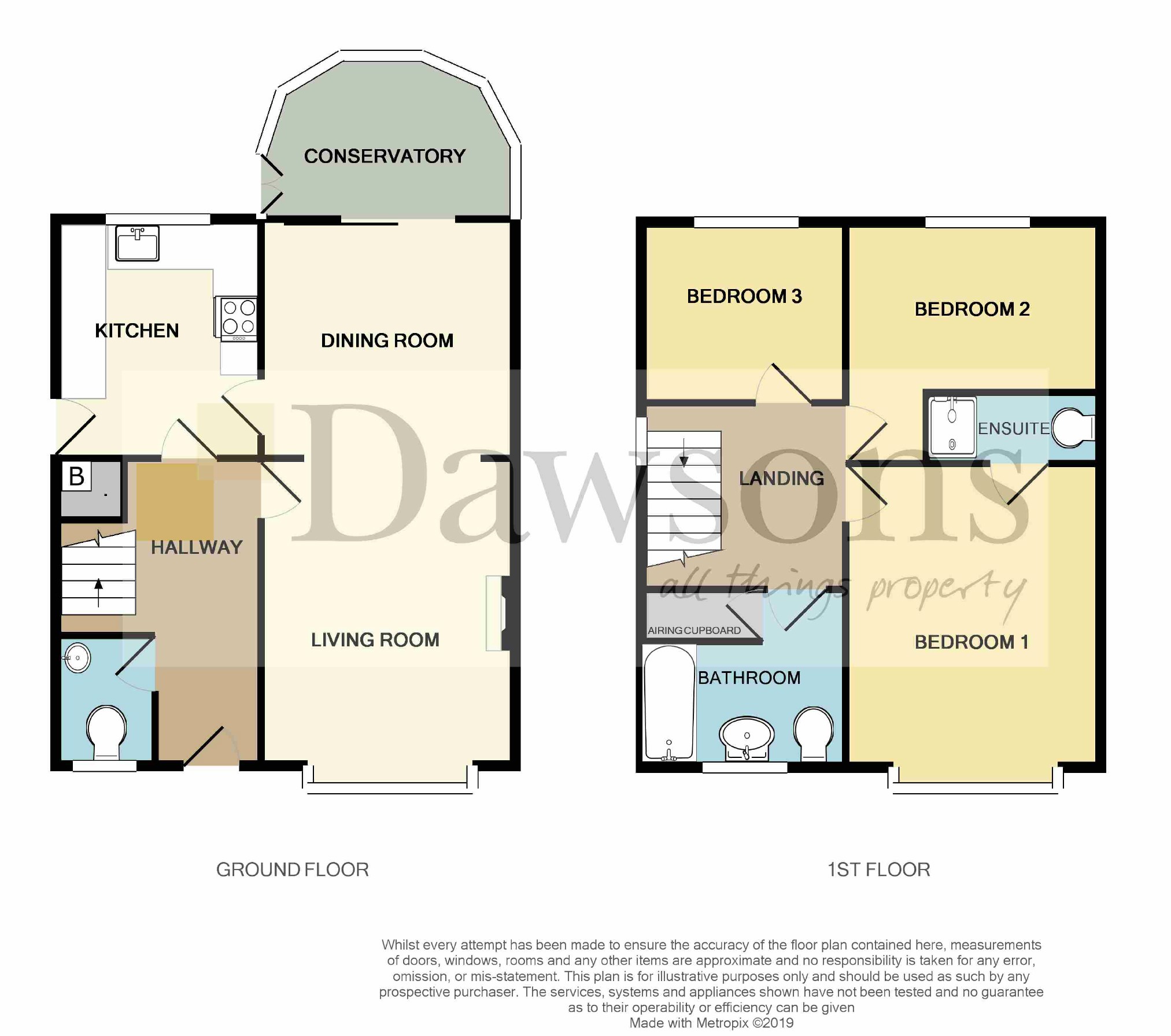Detached house for sale in Swansea SA2, 3 Bedroom
Quick Summary
- Property Type:
- Detached house
- Status:
- For sale
- Price
- £ 220,000
- Beds:
- 3
- Baths:
- 2
- Recepts:
- 1
- County
- Swansea
- Town
- Swansea
- Outcode
- SA2
- Location
- Ffordd Dryden, Killay, Swansea SA2
- Marketed By:
- Dawsons - Killay
- Posted
- 2019-05-08
- SA2 Rating:
- More Info?
- Please contact Dawsons - Killay on 01792 925035 or Request Details
Property Description
Detached three bedroom property comes to market in the much sought after Hendrefoilan Woods development. This ideal family home, built by Redrow, comes complete with a garage and has no onward chain. Downstairs consists of an inviting open plan living room and dining room which leads into a conservatory, as well as a sleek and modern kitchen fitted with locally sourced granite worktops. Further, downstairs benefits from a cloakroom. Three bedrooms occupy the first floor as well as an extremely well presented family bathroom. The master bedroom enjoys its own en-suite. The property is in close proximity to well-regarded schools, namely Hendrefoilan Primary and Olchfa Comprehensive. The property is not too far away from local amenities including good bus routes shops. It definitely has the 'move straight in' appeal.
Ground Floor
Hallway
Part-glass uPVC door to front, doors to; cloakroom, kitchen, living room. Radiator. Under stairs storage. Stairs to first floor.
Cloakroom
UPVC double glazed window to front, radiator, pedestal wash hand basin, WC
Living Room (4.19 x 3.43 (13'9" x 11'3"))
UPVC double glazed bay window to front, radiator, fireplace with surround and hearth, oak flooring, open plan into dining room
Dining Room (3.23 x 2.68 (10'7" x 8'10"))
Sliding glass door to conservatory, radiator, oak flooring
Conservatory
UPVC double glazed construction with quarter block built, uPVC double glazed double doors to side leading to rear garden, fan
Kitchen (3.36 x 2.77 (11'0" x 9'1"))
UPVC part-glass door to side, UPVC double glazed window to rear, a range of wall and base units with granite work surfaces over. Insert wash hand basin with mixer tap over, four gas ring hob with oven below and hood over, radiator. Integrated: Washing machine, fridge, freezer, dishwasher, microwave. Understairs storage housing boiler, door to dining room
First Floor
Landing
Door to: UPVC double glazed window to side, three bedrooms, bathroom
Bedroom 1 (4.18 max x 3.42 (13'9" ma x x 11'3"))
UPVC double glazed bay window to front, radiator, fitted wardrobes, door to en-suite
En-Suite
UPVC double glazed obscured window to side, WC, wash hand basin with mixer tap over, towel warmer, shower tray with shower head over
Bedroom 2 (3.84 x 3.44 (12'7" x 11'3"))
UPVC double glazed window to rear, radiator, fitted wardrobe
Bedroom 3 (2.71 x 2.10 (8'11" x 6'11"))
UPVC double glazed window to rear, radiator, fitted wardrobe
Bathroom
UPVC double glazed obscured window to front, radiator, panelled bath with mixer tap and shower attachment and glass shower door, pedestal wash hand basin with mixer tap over, WC, airing cupboard
Exterior - Rear
Paved patio area, lawned area bordered by fence and shrubs. Octogonal shed, gated access to front, garage with up and over door, outside tap
Exterior - Front
Driveway, entrance to rear of property via side access, front lawned area with shrubs to front, concreted step area down to front door
Whilst these particulars are believed to be accurate, they are set for guidance only and do not constitute any part of a formal contract. Dawsons have not checked the service availability of any appliances or central heating boilers which are included in the sale.
Property Location
Marketed by Dawsons - Killay
Disclaimer Property descriptions and related information displayed on this page are marketing materials provided by Dawsons - Killay. estateagents365.uk does not warrant or accept any responsibility for the accuracy or completeness of the property descriptions or related information provided here and they do not constitute property particulars. Please contact Dawsons - Killay for full details and further information.


