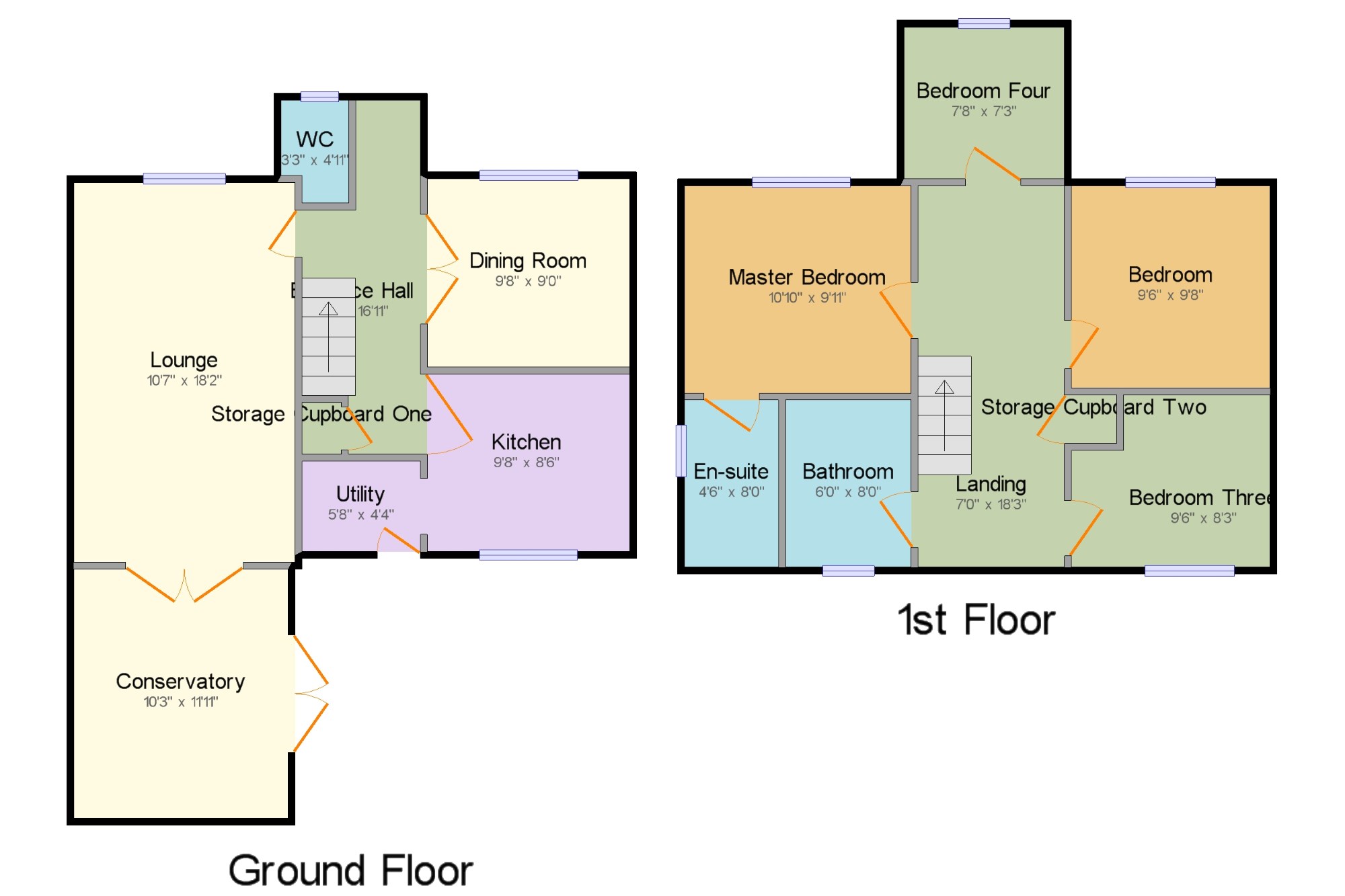Detached house for sale in Sutton-in-Ashfield NG17, 4 Bedroom
Quick Summary
- Property Type:
- Detached house
- Status:
- For sale
- Price
- £ 230,000
- Beds:
- 4
- Baths:
- 1
- Recepts:
- 2
- County
- Nottinghamshire
- Town
- Sutton-in-Ashfield
- Outcode
- NG17
- Location
- Willow Gardens, Sutton In Ashfield, Nottingham, Nottinghamshire NG17
- Marketed By:
- Bairstow Eves - Sutton-In-Ashfield Sales
- Posted
- 2019-01-21
- NG17 Rating:
- More Info?
- Please contact Bairstow Eves - Sutton-In-Ashfield Sales on 01623 355727 or Request Details
Property Description
Internal viewing advised on the modern property. Accommodation comprises of entrance hall, downstairs WC. Lounge with French doors to the conservatory. Separate dining room. Kitchen and utility with door to the rear garden. To the first floor there are four bedrooms, master having en suite. Family bathroom.
Entrance Hall3'5" x 16'11" (1.04m x 5.16m). Door to the front. Stairs to the first floor accommodation and under stairs cupboard. Radiator.
WC3'3" x 4'11" (1m x 1.5m). Double glazed UPVC window facing the front. Radiator. Low level WC, pedestal sink.
Lounge10'7" x 18'2" (3.23m x 5.54m). Double glazed UPVC window facing the front. Radiator. Feature fireplace with gas point behind. French doors to the conservatory.
Conservatory10'3" x 11'11" (3.12m x 3.63m). UPVC French double glazed door, opening onto the garden. Electric log burner effect fire with feature surround.
Dining Room9'8" x 9' (2.95m x 2.74m). Double glazed UPVC window facing the front. Radiator, laminate flooring. French doors to the entrance hall.
Kitchen9'8" x 8'6" (2.95m x 2.6m). Double glazed UPVC window facing the rear. Radiator. Roll top work surface, wall and base units, stainless steel sink with mixer tap drainer, electric oven, gas hob, overhead extractor, integrated dishwasher, integrated fridge, freezer.
Utility5'8" x 4'4" (1.73m x 1.32m). Door to the rear. Radiator. Roll top work surface, base unit, stainless steel sink with drainer. Boiler.
Landing7' x 18'3" (2.13m x 5.56m). Airing cupboard, loft access and radiator. UPVC double glazed window facing the rear.
Master Bedroom10'10" x 9'11" (3.3m x 3.02m). Double glazed UPVC window facing the front. Radiator.
En-suite4'6" x 8' (1.37m x 2.44m). Double glazed UPVC window facing the side. Radiator. Low level WC, double enclosure shower, pedestal sink, extractor fan and shaving point.
Bedroom Two9'6" x 9'8" (2.9m x 2.95m). Double glazed UPVC window facing the front. Radiator.
Bedroom Three9'6" x 8'3" (2.9m x 2.51m). Double glazed UPVC window facing the rear. Radiator.
Bedroom Four7'8" x 7'3" (2.34m x 2.2m). Double glazed arched UPVC window facing the front. Radiator. Vaulted ceiling.
Bathroom6' x 8' (1.83m x 2.44m). Double glazed UPVC window facing the rear. Radiator. Low level WC, panelled bath, pedestal sink, extractor fan.
Outside x . To the front of the property there is a garden which is laid mainly to lawn with borders and shrubs. The rear garden is South facing and is laid to lawn with raised border and service door to the garage which has electric door, power and light.
Property Location
Marketed by Bairstow Eves - Sutton-In-Ashfield Sales
Disclaimer Property descriptions and related information displayed on this page are marketing materials provided by Bairstow Eves - Sutton-In-Ashfield Sales. estateagents365.uk does not warrant or accept any responsibility for the accuracy or completeness of the property descriptions or related information provided here and they do not constitute property particulars. Please contact Bairstow Eves - Sutton-In-Ashfield Sales for full details and further information.


