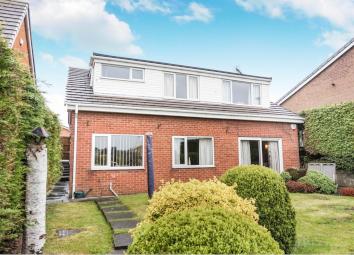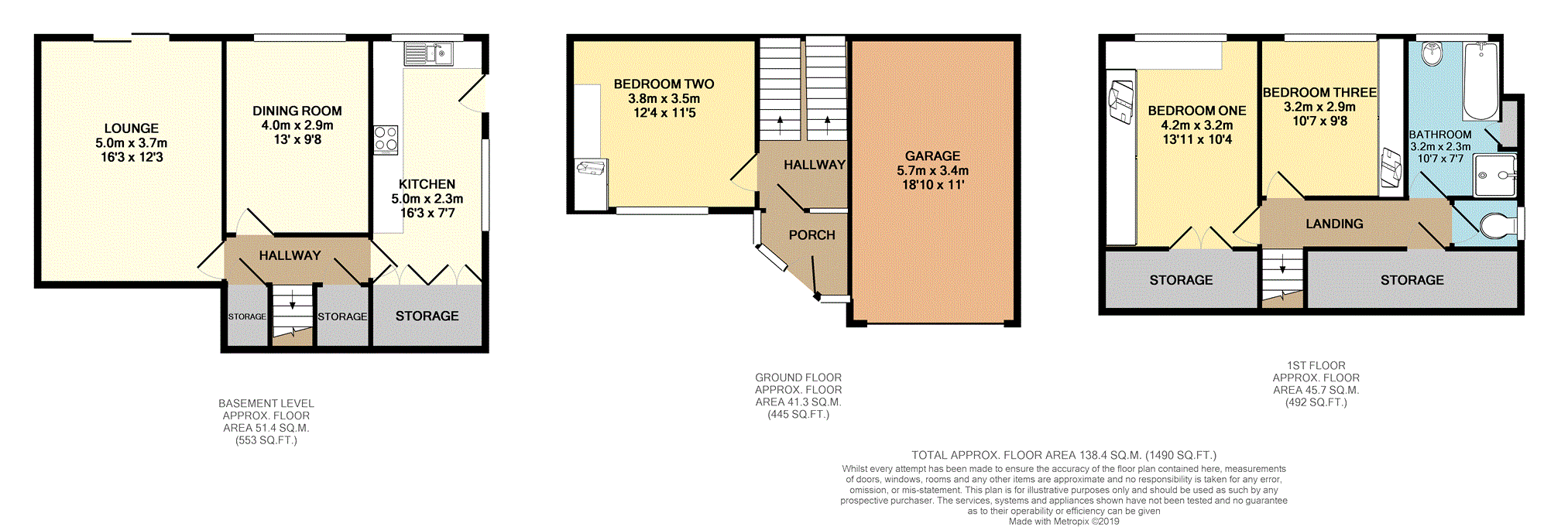Detached house for sale in Sutton-in-Ashfield NG17, 3 Bedroom
Quick Summary
- Property Type:
- Detached house
- Status:
- For sale
- Price
- £ 210,000
- Beds:
- 3
- Baths:
- 1
- Recepts:
- 1
- County
- Nottinghamshire
- Town
- Sutton-in-Ashfield
- Outcode
- NG17
- Location
- Farcroft Avenue, Sutton-In-Ashfield NG17
- Marketed By:
- Purplebricks, Head Office
- Posted
- 2024-04-04
- NG17 Rating:
- More Info?
- Please contact Purplebricks, Head Office on 024 7511 8874 or Request Details
Property Description
*** viewing is essential to fully appreciate the accommodation on offer ***
Fantastic opportunity for any growing family is this well presented detached family home, spanning over three levels this property offers spacious accommodation throughout. Whilst also benefiting from being closely situated to local amenities, schools and useful transport links. What more could you need from your new family home!
In brief the property comprises of a lower ground level having access to the lounge, dining room and kitchen. To the ground floor there an entrance porch, hallway and bedroom two. To the first floor there is access to the bathroom, separate w.C and bedrooms one and three. The exterior of the property benefits from off road parking to the front with driveway and access to the garage. There is also a well maintained rear garden comprising of laid to lawn, with patio seating area, having a mixture of shrubs and flowers with grown hedges to the surrounding boundaries for privacy.
Lower Ground Floor
Lower Ground Floor
Hall
Located on the lower floor there is access to two storage cupboards and to the stairs rising up to the middle floor.
Lounge
12'3" x 16'3"
Spacious living area having warm air vents, television point, an electric feature fire and double glazed patio doors to the rear elevation.
Dining Room
9'8" x 13'0"
Second reception room having a warm air vent and a double glazed window to the rear elevation.
Kitchen
8'0" x 16'3"
Well presented kitchen with space for dining table along with built in breakfast bar creates a great family room. The kitchen comprises of an of assortment of wall and base units with complimentary worktop over, an inset sink and drainer, tiled splash backs to the surround and tiled flooring. The kitchen also includes an electric oven with hob and overhead extractor fan, integrated fridge freezer, vent, two double glazed windows to the side and rear elevations along with a double glazed rear entrance door.
Ground Floor
Ground Floor
Entrance Porch
Having tiled flooring and a upvc double glazed front entrance door.
Entrance Hall
Having a warm air vent, access to the stairs rising to the first floor elevation and to the lower floor.
Bedroom Three
12'4" x 11'5"
A further spacious bedroom having a warm air vent, built in wardrobes and dresser and a double glazed bedroom to the front elevation.
First Floor
First Floor
Bedroom One
10'4" x 13'11"
Spacious master bedroom having storage area, built in wardrobes, warm air vent and a double glazed window to the rear elevation.
Bedroom Two
9'8" x 10'7"
Further spacious bedroom having built in wardrobes, warm air vent and a double glazed window to the rear elevation.
Bathroom
6'2" x 10'7"
Well presented, fully tiled three piece bathroom suite comprising of a bath, separate shower cubicle, a wash hand basin, airing cupboard housing boiler and a double glazed frosted window to the rear elevation.
W.C.
3'0" x 4'11"
Separate w.C. To bathroom, having half tiled walls, tiled flooring, low level w.C. And a double glazed frosted window to the side elevation.
Outside
The exterior of the property benefits from off road parking to the front with driveway and access to the garage. There is also a well maintained rear garden comprising of laid to lawn, with patio seating area, having a mixture of shrubs and flowers with grown hedges to the surrounding boundaries for privacy.
Property Location
Marketed by Purplebricks, Head Office
Disclaimer Property descriptions and related information displayed on this page are marketing materials provided by Purplebricks, Head Office. estateagents365.uk does not warrant or accept any responsibility for the accuracy or completeness of the property descriptions or related information provided here and they do not constitute property particulars. Please contact Purplebricks, Head Office for full details and further information.


