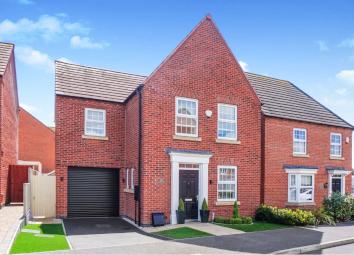Detached house for sale in Sutton-in-Ashfield NG17, 3 Bedroom
Quick Summary
- Property Type:
- Detached house
- Status:
- For sale
- Price
- £ 195,000
- Beds:
- 3
- Baths:
- 1
- Recepts:
- 1
- County
- Nottinghamshire
- Town
- Sutton-in-Ashfield
- Outcode
- NG17
- Location
- Topaz Crescent, Sutton-In-Ashfield NG17
- Marketed By:
- Purplebricks, Head Office
- Posted
- 2024-04-04
- NG17 Rating:
- More Info?
- Please contact Purplebricks, Head Office on 024 7511 8874 or Request Details
Property Description
** for sale with no upward chain**
This beautiful and immaculate presented modern detached house is ideally suited to growing family which has great access to local amenities including Sutton town centre, A38, M1 and both primary and secondary schools.
The accommodation comprises of an entrance hallway, cloakroom/WC, fitted breakfast kitchen and a spacious lounge.
To the first floor there are three double bedrooms with fitted wardrobes in each, en-suite accessed from the master bedroom and a family bathroom.
Outside, to the front of the property there is a garden area with artificial turf, driveway providing off road parking and access to the attached garage with an electric door.
To the rear of the property there is a lawn garden, patio seating area with LED lighting, fenced boundaries with shrub, flower borders and LED lighting.
The property benefits from gas central heating and UPVC double glazing.
Entrance Hallway
Double glazed entrance door, laminate flooring, stairs rising to the first floor accommodation, radiator and UPVC double glazed window to the side elevation with a fitted wooden venetian blind.
Downstairs Cloakroom
Fitted with a low flush WC and wash hand basin. UPVC double glazed window to the side elevation with a fitted wooden venetian blind, radiator and tiled splash backs.
Kitchen/Breakfast
12'1" x 8'2"
Fitted with a modern range of base and eye level units, work surfaces incorporating a composite sink unit and drainer. Tiled splash backs and a breakfast bar, electric oven, four ring gas hob and an extractor hood over. Integrated fridge/freezer, dish washer and washing machine. Tiled flooring, UPVC double glazed window to the front elevation with a fitted wooden venetian blind and a radiator.
Lounge
15'4" x 15'8"
UPVC double glazed French doors leading to the rear garden with matching windows, UPVC double glazed window to the rear elevation, both with fitted wooden Venetian blinds, two radiators, laminate flooring and television point.
First Floor Landing
Loft hatch gives access to the roof space and an airing cupboard.
Bedroom One
16'10 x 9'1"
UPVC double glazed windows to the front and rear elevations, with fitted wooden venetian blinds, two radiators, two fitted wardrobes with mirrored frontages and a television point.
En-Suite
Fitted with a white three piece suite comprising of a double width shower cubical, wash hand basin and low flush WC. Tiled splash backs, radiator and UPVC double glazed window to the rear elevation with fitted wooden Venetian blinds.
Bedroom Two
13'5" to wardrobes x 8'11"
Two UPVC double glazed windows to the front elevation with fitted wooden venetian blinds, radiator, vinyl flooring and fitted wardrobes to one wall.
Bedroom Three
10'2" x 8'5" to wardrobes
UPVC double glazed window to the rear elevation, with fitted wooden Venetian blinds, radiators and fitted wardrobes to one wall.
Bathroom
Fitted with a white three piece suite comprising of a panelled bath, wash hand basin and low flush WC. Tiled splash backs, heated towel rail and UPVC double glazed window to the side elevation with a fitted wooden Venetian blind.
Outside
Outside, to the front of the property there is a garden area with artificial turf, driveway providing off road parking and access to the attached garage with electric shutter style door with LED modern lighting either side and one by the front door.
To the rear of the property there is a lawn garden, patio seating area with LED lighting, fenced boundaries with shrub and flower borders.
Property Location
Marketed by Purplebricks, Head Office
Disclaimer Property descriptions and related information displayed on this page are marketing materials provided by Purplebricks, Head Office. estateagents365.uk does not warrant or accept any responsibility for the accuracy or completeness of the property descriptions or related information provided here and they do not constitute property particulars. Please contact Purplebricks, Head Office for full details and further information.


