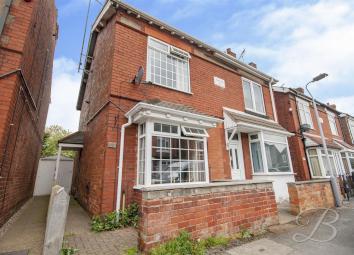Detached house for sale in Sutton-in-Ashfield NG17, 0 Bedroom
Quick Summary
- Property Type:
- Detached house
- Status:
- For sale
- Price
- £ 115,000
- Beds:
- 0
- County
- Nottinghamshire
- Town
- Sutton-in-Ashfield
- Outcode
- NG17
- Location
- Edward Avenue, Sutton-In-Ashfield NG17
- Marketed By:
- BuckleyBrown
- Posted
- 2024-04-04
- NG17 Rating:
- More Info?
- Please contact BuckleyBrown on 01623 355797 or Request Details
Property Description
Warmth, style, charm!...These are just a few words to describe this utterly splendid two bedroomed bay fronted traditional semi detached home which occupies a lovely plot in this sought after location. This superb and immaculately presented home is truly lovely both inside and out. Attractive fixtures and fittings can be seen in each and every room with the attributes of the accommodation only truly being appreciated upon a detailed personal inspection.
Internally, you will first of all find a front porch which gives access into the open plan kitchen/diner. Boasting two reception rooms with the front room being used as the main lounge. The room is bay fronted which is a particularly nice feature. There is a dining room which overlooks the garden opens in to the kitchen making it the perfect space for entertaining. The kitchen is fitted with a neutral range of wall and base units that will suit most prospective buyers.
The first floor hosts the two well proportioned bedrooms a main family bathroom and separate shower room with a suite in white.
There is a pleasant garden to the rear.
Located in a convenient location, within easy reach of local amenities and the town centre. A perfect home for any first time buyer or young family. We can't imagine this property being on the market for long so call today to avoid disappointment!
Entrance Hall
Central heating radiator and access to first floor.
Dining Room (4.56 x 3.38 (14'11" x 11'1"))
With storage cupboard, window to rear elevation and central heating radiator.
Kitchen (4.24 x 2.08 (13'10" x 6'9"))
Fitted with wall and base units incorporating drainer sink unit with complementary tiled splash backs. Space for range cooker and extractor fan over. Space and plumbing for washing machine and dryer.
Lounge (4.07 x 3.38 (13'4" x 11'1"))
Feature fireplace, bay window to front elevation and central heating radiator.
Landing
Central heating radiator.
Bedroom One (3.26 x 2.52 (10'8" x 8'3"))
With built in wardrobe, window to front elevation, built in storage cupboard and central heating radiator.
Bedroom Two (2.70 x 2.52 (8'10" x 8'3"))
Built in wardrobes, window to rear elevation and central heating radiator.
Shower Room
Comprising shower cubicle, low level WC and central heating radiator.
Bathroom
Comprising corner panelled bath with shower over, low level WC and vanity wash basin with tiled splash backs. Opaque window and central heating radiator.
Attic Room
With storage built into the eave, two velux windows and central heating radiator.
Outside
Pleasant garden to the rear.
Property Location
Marketed by BuckleyBrown
Disclaimer Property descriptions and related information displayed on this page are marketing materials provided by BuckleyBrown. estateagents365.uk does not warrant or accept any responsibility for the accuracy or completeness of the property descriptions or related information provided here and they do not constitute property particulars. Please contact BuckleyBrown for full details and further information.


