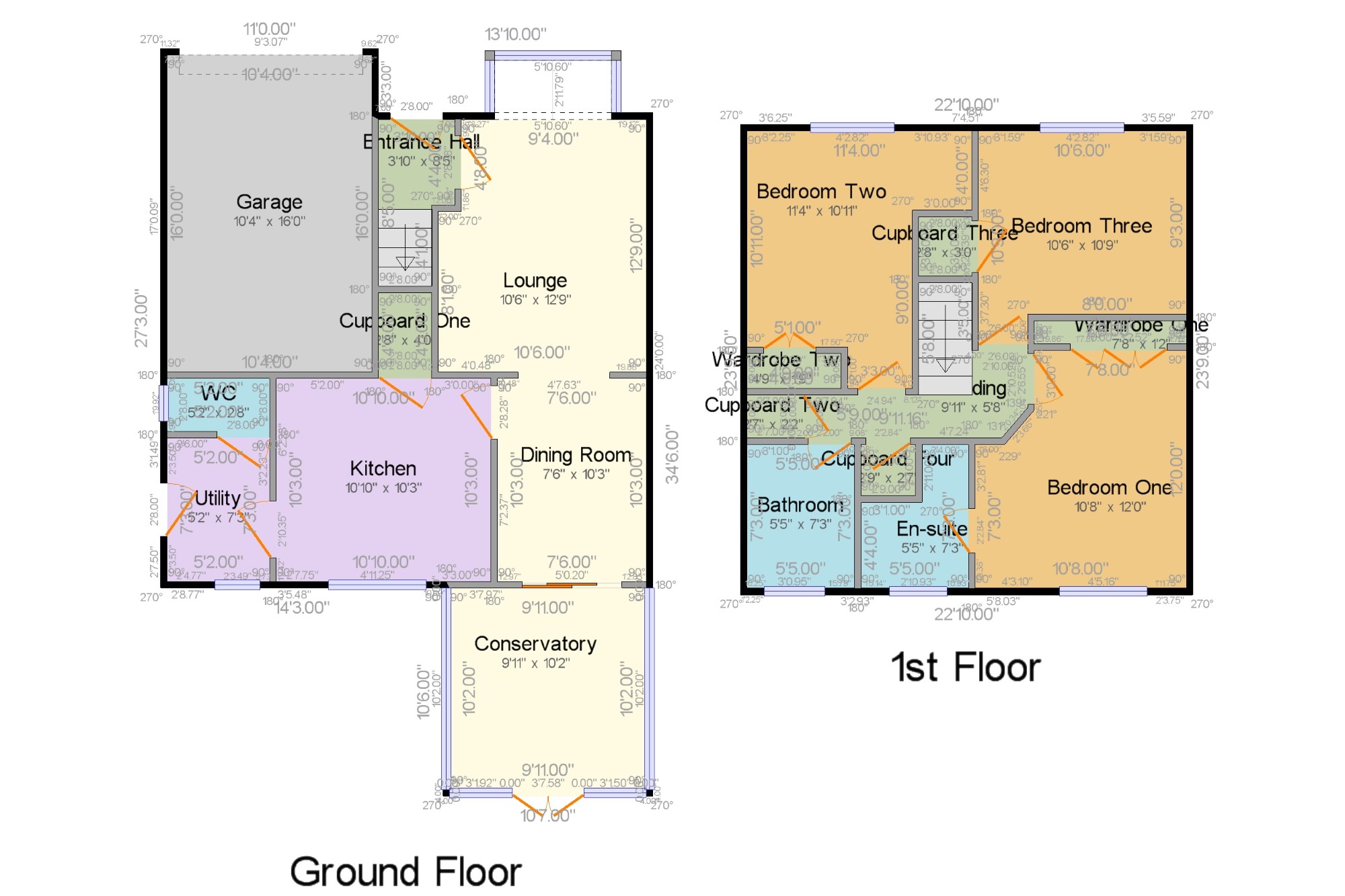Detached house for sale in Sutton-in-Ashfield NG17, 3 Bedroom
Quick Summary
- Property Type:
- Detached house
- Status:
- For sale
- Price
- £ 190,000
- Beds:
- 3
- Baths:
- 1
- Recepts:
- 3
- County
- Nottinghamshire
- Town
- Sutton-in-Ashfield
- Outcode
- NG17
- Location
- Kedleston Close, Huthwaite, Nottinghamshire, Notts NG17
- Marketed By:
- Bairstow Eves - Sutton-In-Ashfield Sales
- Posted
- 2024-04-04
- NG17 Rating:
- More Info?
- Please contact Bairstow Eves - Sutton-In-Ashfield Sales on 01623 355727 or Request Details
Property Description
Beautifully presented three double bedroom detached home situated in a cul-de-sac offering great A38 and M1 access. The property has double width driveway, garage and enclosed low maintenance private rear garden. Internally there is an entrance hallway, bay fronted lounge with an opening to the dining room which has patio doors to the conservatory. There is a kitchen with useful storage cupboard, integrated appliances and an adjoining utility room, and a WC. Upstairs there are three double bedrooms, all with built in storage, the master having a stunning refitted en-suite with overhead and handheld showers, and a modern bathroom.
Detached family home in cul-de-sac
Three double bedrooms with storage
Stunning bathroom and en-suite
Lounge, dining room and conservatory
Double width driveway and garage
Handy for A38 and M1 access
Entrance Hall3'10" x 8'5" (1.17m x 2.57m). Double glazed door. Single radiator, laminate flooring, ornate coving. Door to lounge.
Lounge10'6" x 12'9" (3.2m x 3.89m). Double glazed uPVC box bay window. Electric fire and double radiator, ornate coving. Opening to dining room.
Dining Room7'6" x 10'3" (2.29m x 3.12m). UPVC patio double glazed doors to conservatory. Single radiator, laminate flooring, ornate coving. Door to kitchen.
Conservatory9'11" x 10'2" (3.02m x 3.1m). UPVC French double glazed door. Triple aspect double glazed uPVC windows. Underfloor heating, laminate flooring.
Kitchen10'10" x 10'3" (3.3m x 3.12m). Double glazed uPVC window. Single radiator, laminate tile effect flooring, tiled splashbacks, spotlights. Roll edge work surface, wall and base units, stainless steel sink with mixer tap and drainer, electric oven, electric hob, overhead extractor, integrated standard dishwasher, integrated fridge, integrated freezer. Doors to under stairs storage cupboard and utility room.
Utility5'2" x 7'3" (1.57m x 2.2m). Double glazed door. Double glazed uPVC window. Single radiator, laminate tile effect flooring, tiled splashbacks. Roll edge work surface, base unit, stainless steel sink with mixer tap and drainer, space for washing machine. Door to WC.
WC5'2" x 2'8" (1.57m x 0.81m). Double glazed uPVC window with frosted glass. Single radiator, laminate tile effect flooring, part tiled walls, ornate coving. Standard WC, wash hand basin.
Garage10'4" x 16' (3.15m x 4.88m). Up and over door. Power and light.
Landing9'11" x 5'8" (3.02m x 1.73m). Loft access. Single radiator, built-in storage cupboard, ornate coving, spotlights.
Bedroom One10'8" x 12' (3.25m x 3.66m). Double glazed uPVC window. Single radiator, a built-in wardrobe, ornate coving. Door to en-suite.
En-suite5'5" x 7'3" (1.65m x 2.2m). Double glazed uPVC window with frosted glass. Single radiator and heated towel rail, laminate flooring, PVC clad walls, boarded PVC ceiling, spotlights. Low flush WC, single enclosure shower with overhead and hand-held attachment, pedestal sink, extractor fan and shaving point.
Bedroom Two11'4" x 10'11" (3.45m x 3.33m). Double glazed uPVC window. Single radiator, laminate flooring, a built-in wardrobe.
Bedroom Three10'6" x 10'9" (3.2m x 3.28m). Double glazed uPVC window. Single radiator, laminate flooring, built-in storage cupboard, ornate coving.
Bathroom5'5" x 7'3" (1.65m x 2.2m). Double glazed uPVC window with frosted glass. Single radiator and heated towel rail, laminate tile effect flooring, PVC clad walls, boarded PVC ceiling, spotlights. Low flush WC, panelled bath with mixer tap, shower attachment and over-head shower over bath, pedestal sink with mixer tap, extractor fan and shaving point.
Outside x . Lawn frontage with path leading to an undercover area at the front door with a wall mounted light. Double width driveway leading to a garage. Path to right hand side leading through a gated access to the rear garden. The rear garden has a decked seating area with outdoor tap, gravel section with gated access leading into an artificial lawn area with a further gravel section beyond with inset trees. The rear garden is enclosed with fencing and needs to be seen to appreciate the level of privacy on offer.
Property Location
Marketed by Bairstow Eves - Sutton-In-Ashfield Sales
Disclaimer Property descriptions and related information displayed on this page are marketing materials provided by Bairstow Eves - Sutton-In-Ashfield Sales. estateagents365.uk does not warrant or accept any responsibility for the accuracy or completeness of the property descriptions or related information provided here and they do not constitute property particulars. Please contact Bairstow Eves - Sutton-In-Ashfield Sales for full details and further information.


