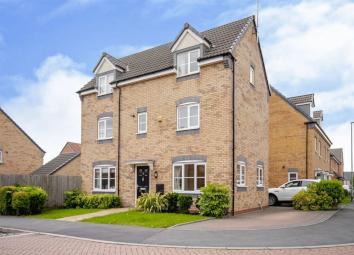Detached house for sale in Sutton-in-Ashfield NG17, 4 Bedroom
Quick Summary
- Property Type:
- Detached house
- Status:
- For sale
- Price
- £ 215,000
- Beds:
- 4
- Baths:
- 2
- Recepts:
- 1
- County
- Nottinghamshire
- Town
- Sutton-in-Ashfield
- Outcode
- NG17
- Location
- Lower Meadow Lane, Huthwaite, Sutton-In-Ashfield NG17
- Marketed By:
- BuckleyBrown
- Posted
- 2024-04-04
- NG17 Rating:
- More Info?
- Please contact BuckleyBrown on 01623 355797 or Request Details
Property Description
The modern dream!...A fine example of a stylish, attractive and imposing three story, four bedroomed detached family home.
Occupying a favourable corner plot, featuring good off street parking with a driveway which in turn gives access to the single detached garage. Further to this, on the corner of the plot, you will find an additional hard standing space that is blocked paved.
A visit to this splendid home will reveal the sheer size of the accommodation on offer, which is sure to leave you feeling amazed...We certainly were. The property is tastefully presented, boasting a neutral decor that should hopefully appeal to most buyers.
A super home for ay growing family with the accommodation being set over floor levels. The ground floor hosts an entrance hall that has a useful downstairs WC, leading immediately off from it. There is an inviting and comfortable sized reception room which is dual aspect, giving good natural lighting and access outside to the garden can be gained via this room. Moving on again from the hallway, you will find a beautifully appointed kitchen/diner, having space for a dining table and chairs which makes this the perfect space for entertaining. In addition, you will find a utility room which is where the central heating boiler is housed.
The first floor will continue to impress, hosting two of the bedrooms with the master having the luxury of a dedicated en-suite facility. It on to the first floor where you will also come across the family bathroom that is lovely and presented with a modern suite in white.
Lastly, to the second floor, you will find more excellent accommodation by having two good sized bedrooms and then a separate shower room. This will be a fabulous space for any teenagers in our opinion!
Located in this well regarded development, offering brilliant access routes to the A38, M1 motorway network and a wealth of local amenities.
This is a home to cherish. Call today to view!
Entrance Hall
With a central heating radiator and stairs rising to the first floor accommodation.
Lounge (16' 4'' x 10' 2'' (4.97m x 3.10m))
With a window to the front elevation, two central heating radiators and double doors provide access outside to the garden for convenience.
Kitchen/Diner (16' 3'' x 9' 6'' (4.95m x 2.89m))
Fitted with an attractive range of matching and modern wall and base units with a sink and drainer unit set into working surfaces. Having a gas hob, electric oven and extractor over. Space for a fridge/freezer. With a window to the front elevation and two further windows to the side elevation allowing for good natural lighting. Central heating radiator.
Utility Room
Space and plumbing for an automatic washing machine. And dryer. Cupboard housing the central heating boiler. With a uPVC door providing access outside for convenience.
Downstairs W.C
With low level W.C and pedestal wash basin.
First Floor Landing
With a central heating radiator and stairs rising to the second floor accommodation. Doors lead into;
Master Bedroom (16' 4'' x 10' 2'' (4.99m x 3.11m))
With a window to both the front and side elevations. Central heating radiator.
En-Suite
Fitted with a modern suite in white comprising; shower cubicle, low level WC and a pedestal wash hand basin benefiting from complementary tiled splashbacks. With an opaque window to the front elevation and a central heating radiator.
Bedroom Four (9' 3'' x 10' 5'' (2.82m x 3.18m))
With a window to the front elevation, central heating radiator and a bult-in cupboard housing the water tank.
Family Bathroom
A nicely appointed family bathroom fitted with a suite in white comprising; panelled bath, low level WC and a pedestal wash hand basin benefiting from complementary tiled splashbacks. With an opaque window to the rear elevation and a central heating radiator.
Second Floor Landing
With a central heating radiator.
Bedroom Two (16' 5'' x 13' 6'' (5.00m x 4.12m))
With a window to both the front and side elevations. Velux window to the rear elevation and a central heating radiator.
Bedroom Three (16' 5'' x 12' 1'' (5.00m x 3.68m))
With a window to the front and side elevations. Further velux window to the side elevation. Central heating radiator.
Shower Room
A well appointed shower room, fitted with a suite in white comprising; shower cubicle, low level WC and a pedestal wash hand basin benefiting from complementary tiled splashbacks. Central heating radiator.
Outside
Occupying a delightful corner position, boasting off street parking with a driveway which in turn gives access to the single garage. There is then a further hard standing area on the corner. In addition, you will find a lovely enclosed garden, featuring artificial lawn, lawn and a decked area.
Property Location
Marketed by BuckleyBrown
Disclaimer Property descriptions and related information displayed on this page are marketing materials provided by BuckleyBrown. estateagents365.uk does not warrant or accept any responsibility for the accuracy or completeness of the property descriptions or related information provided here and they do not constitute property particulars. Please contact BuckleyBrown for full details and further information.


