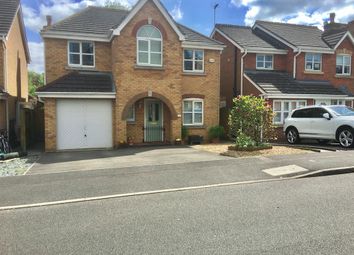Detached house for sale in Sutton-in-Ashfield NG17, 4 Bedroom
Quick Summary
- Property Type:
- Detached house
- Status:
- For sale
- Price
- £ 230,000
- Beds:
- 4
- Baths:
- 2
- Recepts:
- 2
- County
- Nottinghamshire
- Town
- Sutton-in-Ashfield
- Outcode
- NG17
- Location
- Riveraine Close, Sutton-In-Ashfield NG17
- Marketed By:
- BuckleyBrown
- Posted
- 2024-04-04
- NG17 Rating:
- More Info?
- Please contact BuckleyBrown on 01623 355797 or Request Details
Property Description
Family favorite!...This fabulous four bedroom detached home provides a modern, stylish and spacious accommodation that offers warm and comfortable rooms that would suit any buyer in our opinion. Well proportioned living spaces and well presented through out we are sure you will love it as much as we do!
Upon an internal inspection of the property you are welcomed with the entrance hallway leading off to the lounge, modern kitchen with updated fixtures, dining room and downstairs W.C. You will notice the property is of a neutral decor through out perfect for those wishing to add the own stamp to the property. To the first floor there are the four good size proportioned bedrooms with en-suite and family bathroom.
The outside space complements the property very well, boasting off street parking with a driveway which in turn gives access to the single garage. To the rear is a delightfully maintained and presented garden, perfect for relaxing on those summer days!
Located in a convenient area, offering excellent access to the A38 and M1 motorway network making it perfect for commuters. This will not be on the market for long in our opinion and it's simply too good to miss! Call today!
Entrance Hallway
Stairs leading to the first floor and access to:
Lounge
Feature fire place, radiator and patio doors leading to the rear garden.
Kitchen
An attractive kitchen fitted with a range of matching and neutrally presented units with a sink and drainer unit set into working surfaces benefiting from complementary tiled splashbacks. Having a gas hob with extractor over and integral double oven. With patio doors leading to the rear garden.
Dining Room
Radiator and window to the front elevation.
Downstairs W.C
Two piece suite comprising of a low level W.C, wash hand basin and window to the front elevation.
Landing
Bedroom One
Fitted wardrobes, radiator and window to the front elevation.
En-Suite
Three piece suite comprising a shower, low level W.C and wash hand basin.
Bedroom Two
Fitted wardrobes, radiator and window to the front elevation.
Bedroom Three
Fitted wardrobes, radiator and window to the rear elevation.
Bedroom Four
Fitted wardrobes, radiator and window to the rear elevation.
Family Bathroom
Three piece suite comprising a bath, low level w.c, wash hand basin and window to the rear elevation.
Rear Garden
Fenced boundaries, patio area, established borders and laid to lawn grass area.
Parking
Driveway and integral garage providing off road parking for vehicles.
Agent Note
The images have been provided by the sellers in compliance with the Covid-19 regulations.
Property Location
Marketed by BuckleyBrown
Disclaimer Property descriptions and related information displayed on this page are marketing materials provided by BuckleyBrown. estateagents365.uk does not warrant or accept any responsibility for the accuracy or completeness of the property descriptions or related information provided here and they do not constitute property particulars. Please contact BuckleyBrown for full details and further information.


