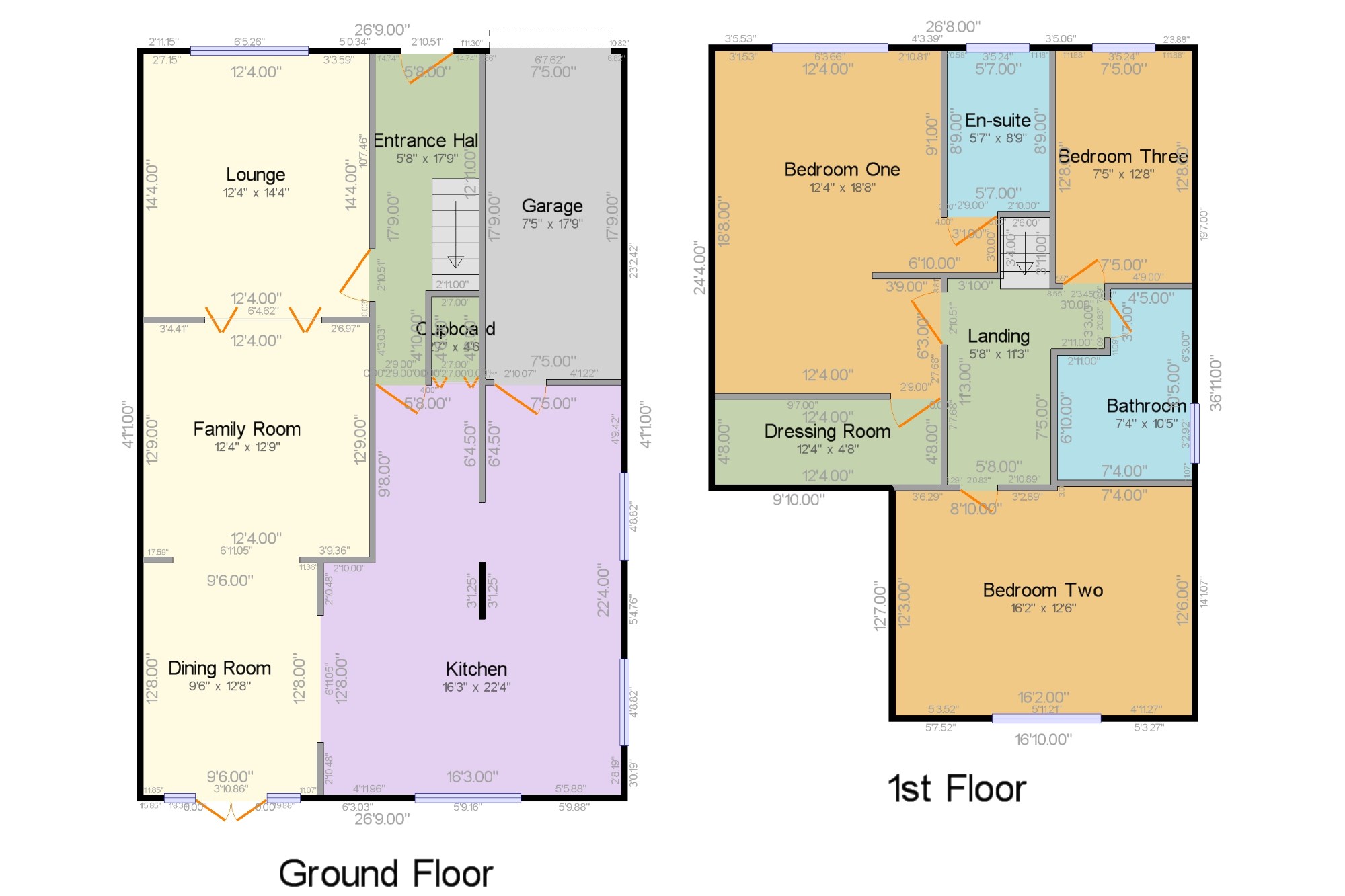Detached house for sale in Sutton-in-Ashfield NG17, 3 Bedroom
Quick Summary
- Property Type:
- Detached house
- Status:
- For sale
- Price
- £ 225,000
- Beds:
- 3
- Baths:
- 1
- Recepts:
- 3
- County
- Nottinghamshire
- Town
- Sutton-in-Ashfield
- Outcode
- NG17
- Location
- Stoneyford Road, Sutton-In-Ashfield, Nottinghamshire, Notts NG17
- Marketed By:
- Bairstow Eves - Sutton-In-Ashfield Sales
- Posted
- 2018-11-14
- NG17 Rating:
- More Info?
- Please contact Bairstow Eves - Sutton-In-Ashfield Sales on 01623 355727 or Request Details
Property Description
Impressive three bedroom detached house refurbished and extended by the owner. The property has driveway parking for two cars, garage and a substantial enclosed rear garden. Internally there is an entrance hallway, lounge, family room, dining room with French doors, stunning kitchen with metallic units and mirror fleck tops. There is also an internal door to the garage. Upstairs there are three bedrooms, the master having a dressing room and en-suite with a shower with massage jets. There is a beautiful family bathroom with a Jacuzzi bath with overhead shower and two attachments
Three bedroom detached family home
Bathroom with Jaccuzzi, en-suite with jet shower
Three reception rooms
Stunning kitchen with metallic units
Dressing room to master bedroom
Enclosed garden, ideal for Quarrydale
Entrance Hall5'8" x 17'9" (1.73m x 5.4m). UPVC double glazed door. Radiator, black quartz mirror fleck tiled flooring.
Lounge12'4" x 14'4" (3.76m x 4.37m). Double glazed uPVC window. Double radiator, wood flooring.
Family Room12'4" x 12'9" (3.76m x 3.89m). Double radiator, wood flooring.
Dining Room9'6" x 12'8" (2.9m x 3.86m). UPVC French double glazed door. Two double glazed uPVC windows. Radiator, tiled flooring.
Kitchen16'3" x 22'4" (4.95m x 6.8m). Double aspect double glazed uPVC windows. Radiator, laminate flooring, built-in storage cupboard, part tiled walls, spotlights. Roll edge work surface, wall and base units, one and a half bowl sink with mixer tap and drainer, electric double oven, electric hob, overhead extractor, space for washing machine, integrated fridge/freezer.
Landing5'8" x 11'3" (1.73m x 3.43m). Loft access. Two skylights. Radiator, laminate flooring.
Bedroom12'4" x 18'8" (3.76m x 5.7m). Double glazed uPVC window. Radiator and single radiator, wood flooring.
En-suite5'7" x 8'9" (1.7m x 2.67m). Double glazed uPVC window with frosted glass. Heated towel rail, tiled flooring, built-in storage cupboard, tiled walls, spotlights. Low flush WC, double enclosure shower with massage jets, overhead shower and radio, vanity unit with inset sink, extractor fan.
Dressing Room12'4" x 4'8" (3.76m x 1.42m). Wood flooring.
Bedroom16'2" x 12'6" (4.93m x 3.8m). Double glazed uPVC window. Double radiator.
Bedroom7'5" x 12'8" (2.26m x 3.86m). Double glazed uPVC window. Double radiator.
Bathroom7'4" x 10'5" (2.24m x 3.18m). Double glazed uPVC window with frosted glass. Heated towel rail, tiled flooring, spotlights. Low flush WC, impressive jacuzzi bath with mixer tap, overhead shower and two shower attachments over bath, vanity unit with glass sink and mixer tap, extractor fan.
Property Location
Marketed by Bairstow Eves - Sutton-In-Ashfield Sales
Disclaimer Property descriptions and related information displayed on this page are marketing materials provided by Bairstow Eves - Sutton-In-Ashfield Sales. estateagents365.uk does not warrant or accept any responsibility for the accuracy or completeness of the property descriptions or related information provided here and they do not constitute property particulars. Please contact Bairstow Eves - Sutton-In-Ashfield Sales for full details and further information.


