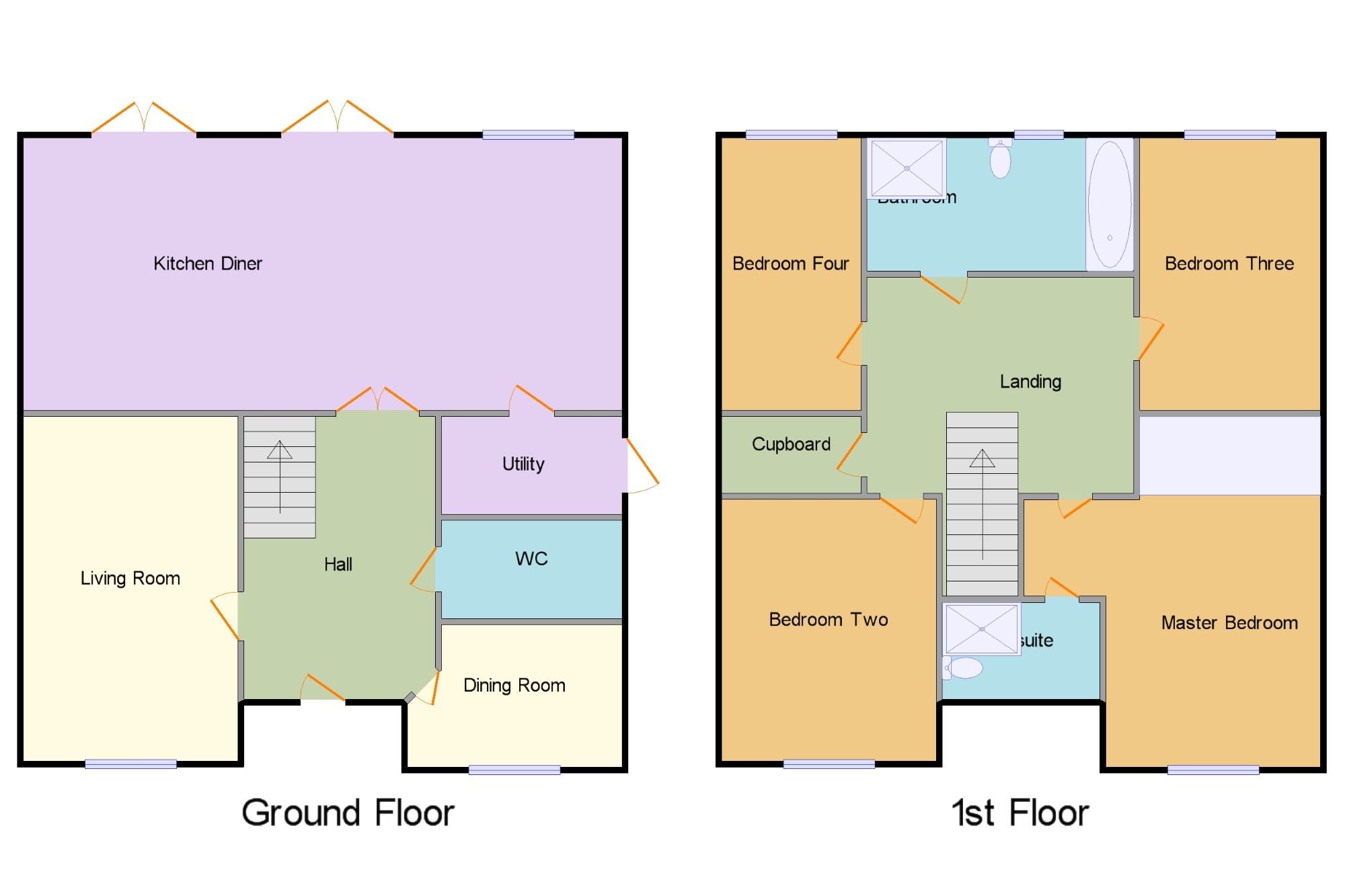Detached house for sale in Stratford-upon-Avon CV37, 4 Bedroom
Quick Summary
- Property Type:
- Detached house
- Status:
- For sale
- Price
- £ 450,000
- Beds:
- 4
- Baths:
- 1
- Recepts:
- 2
- County
- Warwickshire
- Town
- Stratford-upon-Avon
- Outcode
- CV37
- Location
- Madras Road, Meon Vale, Stratford-Upon-Avon CV37
- Marketed By:
- RA Bennett & Partners - Stratford-Upon-Avon Sales
- Posted
- 2018-12-29
- CV37 Rating:
- More Info?
- Please contact RA Bennett & Partners - Stratford-Upon-Avon Sales on 01789 229854 or Request Details
Property Description
An immaculately presented four bedroom detached home on the popular Stratford development known as Meon Vale. Built by Charles Church in 2015 this double fronted executive property is the perfect family home. The property offers two reception rooms including a dining room and sitting room, in addition to a large kitchen with a family area as well as a utility room and downstairs cloak room. Upstairs you will find four double bedrooms, a family bathroom and an en suite shower room from the master bedroom. Outside is a generously sized landscaped rear garden with a patio area ideal for sitting out and entertaining, as well as a lawned area which is enclosed by walling and leads to the detached double garage and enclosed additional parking. Not to be missed, this property is a must see!
Hall x . Entrance hallway with stairs rising to the first floor and doors leading to the sitting room, dining room, downstairs cloak room and kitchen family area
Living Room15'7" x 12'2" (4.75m x 3.7m). The sitting room offers dark laminate flooring and and a feature fire place.
Dining Room8'9" x 12'5" (2.67m x 3.78m). The dining area gives a light and airy feel. This room could also be utilised as a downstairs office or study.
WC x . A white suite offering a W.C, basic and low level pedestal.
Kitchen Diner10'2" x 30'9" (3.1m x 9.37m). The open plan kitchen and family area offers dark beige tiling to the floor, black work surfaces and fitted appliances. Both the family area and the kitchen area open out on to the patio outside.
Utility5'5" x 5'11" (1.65m x 1.8m). The utility area leads off from the kitchen and also has a side door.
Master Bedroom11'6" x 12'6" (3.5m x 3.8m). The master bedroom offers fitted wardrobes and plenty of space. All bedrooms are decorated in neutral tones. This bedroom also benefits from an en suite shower room.
En-suite7'2" x 5' (2.18m x 1.52m). The en suite shower room offers a corner shower cubicle, W.C. Pedestal and black and white tiling.
Bedroom Two11'10" x 11'10" (3.6m x 3.6m). The second bedroom is located to the front of the property and offers cream carpet to the floor and again is immaculately presented.
Bedroom Three10'8" x 11'2" (3.25m x 3.4m). The third bedroom is slightly smaller than the second, but still comfortably fits a double bed.
Bedroom Four12'6" x 8'10" (3.8m x 2.7m). The fourth bedroom is located to the back of the property and again offers a cream carpet and white walls. The big windows allow for plenty of light, and the size of the room lends itself to another comfortable double bed, or can be used as an office or walk in wardrobe.
Bathroom5'7" x 7'8" (1.7m x 2.34m). A well presented bathroom area offering both a corner shower cubicle as well as a separate bath tub.
Property Location
Marketed by RA Bennett & Partners - Stratford-Upon-Avon Sales
Disclaimer Property descriptions and related information displayed on this page are marketing materials provided by RA Bennett & Partners - Stratford-Upon-Avon Sales. estateagents365.uk does not warrant or accept any responsibility for the accuracy or completeness of the property descriptions or related information provided here and they do not constitute property particulars. Please contact RA Bennett & Partners - Stratford-Upon-Avon Sales for full details and further information.


