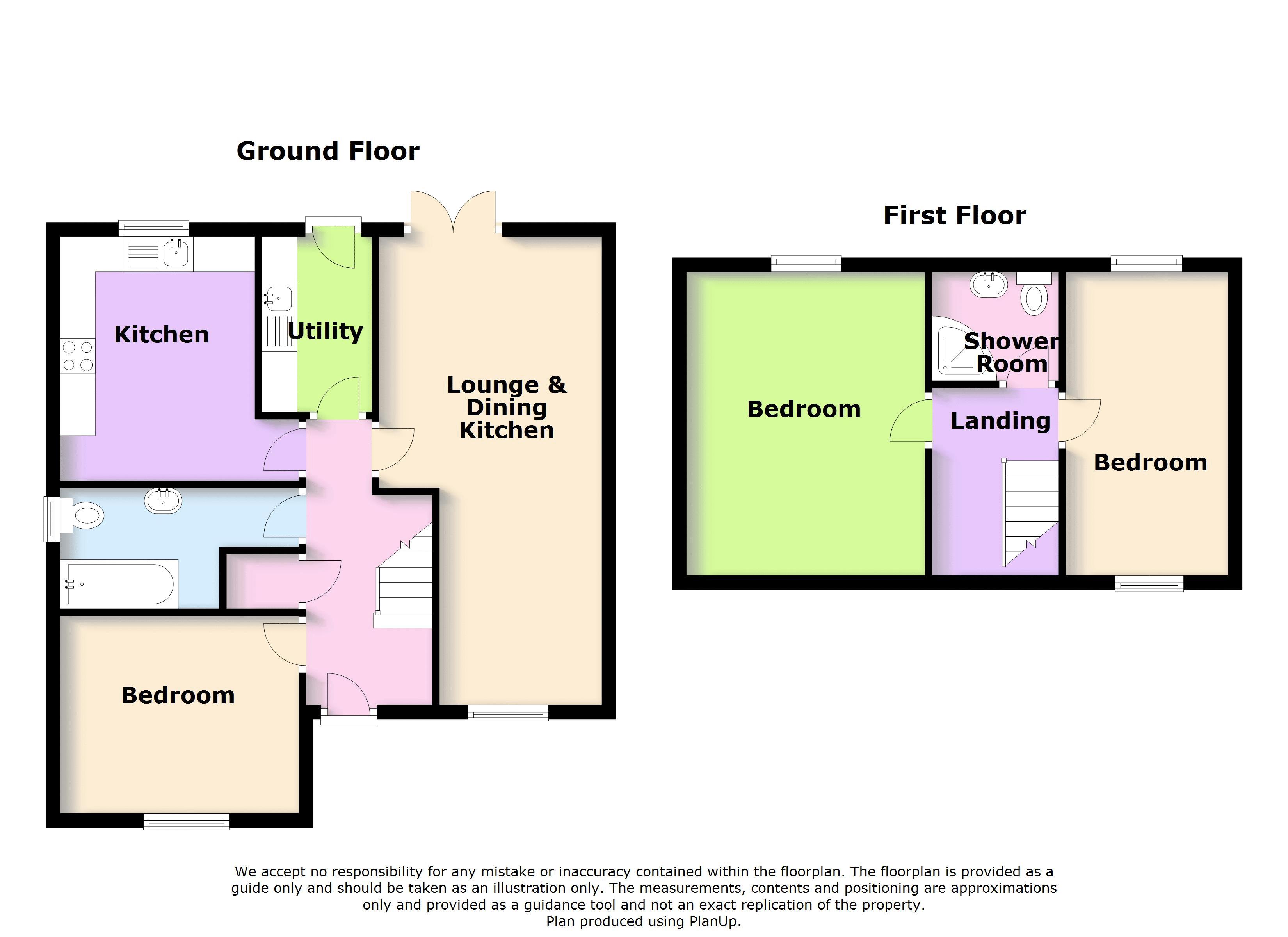Detached house for sale in Stoke-on-Trent ST7, 3 Bedroom
Quick Summary
- Property Type:
- Detached house
- Status:
- For sale
- Price
- £ 320,000
- Beds:
- 3
- Baths:
- 2
- Recepts:
- 1
- County
- Staffordshire
- Town
- Stoke-on-Trent
- Outcode
- ST7
- Location
- Alsager Road, Audley, Staffordshire ST7
- Marketed By:
- Samuel Makepeace Estate Agents - Milton
- Posted
- 2024-04-02
- ST7 Rating:
- More Info?
- Please contact Samuel Makepeace Estate Agents - Milton on 01782 966342 or Request Details
Property Description
Last one available!
Sugar and spice and all things nice, and let us introduce you to A treat of A brand new built property in audley. It presents gorgeous views out the rear and sits in a lovely cul de sac of just four homes. Inside and through the composite front door and you are introduced to the hall with gallery landing looking over. You can then move through to the long open plan lounge diner boasting patio doors to rear garden. It is then onto the newly fitted breakfast kitchen that has lots of room to cook up a storm. This is served by the utility room that offers you a space to hide away all of your laundry equipment. The ground floor is also home to the first wet room in the shape of a super chic bathroom with showering facilities too. You will also discover the first of three double bedrooms here. Up the stairs and facing you is the shower room that serves the master bedroom and the guest bedroom. Externally this home enjoys a driveway for two vehicles and lovey green garden with a patio area that sits facing the quintessential english countryside view out back. Call Samuel Makepeace Bespoke Estate Agents today!
- 9 years warranty
- extremely energy efficient A very rare B grade EPC
- Protect yourself against future energy price rises
Freehold
Interior
Ground Floor
Entrance Hallway (18' 2'' x ' '' (5.54m x m))
Composite Front Door, radiator, wood flooring
Open Plan Lounge/Dining (26' 1'' x 11' 5'' (7.95m x 3.49m))
Double glazed patio doors, full height panel radiators, double glazed window, TV point
Kitchen (13' 4'' x 8' 9'' (4.07m x 2.67m))
Double glazed window, a range of larder and base cupboard units, work surfaces, sink with half bowl and drainer, hob, built in oven, radiator
Utility Room (7' 5'' x 5' 10'' (2.26m x 1.77m))
Double glazed door, base cupboard units, sink with drainer, central heating boiler, radiator
Bedroom Three (12' 2'' x 9' 9'' (3.72m x 2.98m))
Double glazed window, radiator
Bathroom (9' 9'' x 6' 5'' (2.98m x 1.96m))
Double glazed window, double shower cubicle, low level wc, floating vanity unit, towel warmer radiator
First Floor
Bedroom One (12' 4'' x 11' 4'' (3.77m x 3.46m))
Double glazed window, radiator
Bedroom Two (19' 6'' x 8' 6'' (5.94m x 2.59m))
Double glazed window, radiator
Shower Room
Shower cubicle, low level wc, hand wash basin
Exterior
Front Garden
Driveway for multiple vehicles, paved walkway, lawn area and shrub beds
Rear Garden
Paved patio with lawn area with access to the side of property
Property Location
Marketed by Samuel Makepeace Estate Agents - Milton
Disclaimer Property descriptions and related information displayed on this page are marketing materials provided by Samuel Makepeace Estate Agents - Milton. estateagents365.uk does not warrant or accept any responsibility for the accuracy or completeness of the property descriptions or related information provided here and they do not constitute property particulars. Please contact Samuel Makepeace Estate Agents - Milton for full details and further information.


