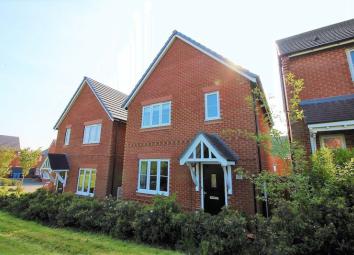Detached house for sale in Stoke-on-Trent ST6, 3 Bedroom
Quick Summary
- Property Type:
- Detached house
- Status:
- For sale
- Price
- £ 184,950
- Beds:
- 3
- Baths:
- 1
- Recepts:
- 1
- County
- Staffordshire
- Town
- Stoke-on-Trent
- Outcode
- ST6
- Location
- Rudyard Lake Grove, Brindley Village, Stoke-On-Trent ST6
- Marketed By:
- Samuel Makepeace Bespoke Estate Agents
- Posted
- 2024-05-18
- ST6 Rating:
- More Info?
- Please contact Samuel Makepeace Bespoke Estate Agents on 01782 966940 or Request Details
Property Description
You would be forgiven if you thought that this was A show home, but believe it or not this pristine home is actually lived in! A true testament to the current vendors, we offer you this gorgeous three bedroom detached home, nestled in front a leafy green on the sought after development of prestige homes, Brindley Village. Inside there is a big entrance hall with downstairs WC under the stairs. It is then into the good sized lounge which over looks the green at the front. To the rear is an open plan modern fitted kitchen dining room with patio doors opening into the garden. Just off is a handy laundry room where you can store all of your appliances. Then up the stairs we go where you will find three great sized bedrooms, with the master having a double ensuite shower room. To compliment the first floor is a family sized bathroom too. Externally the property benefits from allocated parking for two cars and a long garden with a paved patio and plenty of space for all the family. As homes go this is the vorsprung durch technik! Call Samuel Makepeace Kidsgrove .
Interior
Ground Floor
Entrance Hall (16' 9'' x 7' 1'' (5.10m x 2.15m))
A composite door and window to the front aspect .Integrated mat floor.
Cloakroom
Features a low level WC, wash hand basin and a radiator.
Lounge (14' 5'' x 10' 10'' (4.40m x 3.31m))
A double glazed window to the front aspect. TV and telephone point and a radiator.
Open Plan Kitchen/Diner (14' 5'' x 11' 6'' (4.40m x 3.50m))
A double glazed window and patio door to the rear aspect. Features a fitted kitchen with wall and base units, asterite sink with side drainer, work surfaces, Hotpoint electric oven and hob with cooker hood, plumbing for a dishwasher, space for a fridge freezer, and a radiator.
Utility Area (9' 5'' x 3' 4'' (2.88m x 1.01m))
Features wall and base units, cupboards, plumbing for a washing machine, central heating boiler and work surfaces
First Floor
Landing (12' 2'' x 4' 8'' (3.70m x 1.41m))
Airing cupboard and loft access.
Bedroom One (11' 8'' x 11' 4'' (3.55m x 3.45m))
A double glazed window to the front aspect. Radiator.
En-Suite (8' 6'' x 7' 10'' (2.58m x 2.40m))
A double glazed window to the front aspect. Features a double shower cubicle, wash hand basin, low level WC, extractor fan and a radiator.
Bedroom Two (10' 0'' x 9' 8'' (3.06m x 2.95m))
A double glazed window to the rear aspect. Radiator.
Bedroom Three (9' 7'' x 7' 8'' (2.91m x 2.34m))
A double glazed window to the rear aspect. Radiator.
Bathroom (7' 3'' x 5' 7'' (2.20m x 1.71m))
A double glazed window to the side aspect. Features a bath with mixer tap, wash hand basin, low level WC, extractor fan, shaver point and a radiator.
Exterior
Front Garden
A paved walkway leading to the front of the property.
Rear Garden
Access to the side of the property via a paved walkway leading to a paved patio area with a laid to lawn with shrub borders.
Property Location
Marketed by Samuel Makepeace Bespoke Estate Agents
Disclaimer Property descriptions and related information displayed on this page are marketing materials provided by Samuel Makepeace Bespoke Estate Agents. estateagents365.uk does not warrant or accept any responsibility for the accuracy or completeness of the property descriptions or related information provided here and they do not constitute property particulars. Please contact Samuel Makepeace Bespoke Estate Agents for full details and further information.


