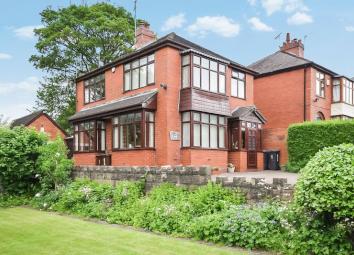Detached house for sale in Stoke-on-Trent ST2, 3 Bedroom
Quick Summary
- Property Type:
- Detached house
- Status:
- For sale
- Price
- £ 295,000
- Beds:
- 3
- Baths:
- 1
- Recepts:
- 2
- County
- Staffordshire
- Town
- Stoke-on-Trent
- Outcode
- ST2
- Location
- Ash Bank Road, Werrington, Stoke-On-Trent ST2
- Marketed By:
- Samuel Makepeace Bespoke Estate Agents
- Posted
- 2024-04-17
- ST2 Rating:
- More Info?
- Please contact Samuel Makepeace Bespoke Estate Agents on 01782 966997 or Request Details
Property Description
I'll start at the very beginning, because that's A very good place to start when telling you about the very first property on the idyllic ash bank road. This ever popular location is home to this wonderful home that offers so much more than meets the eye. The property itself has a large floor area which accommodates two beautiful reception rooms, a conservatory, fitted kitchen and separate utility area plus a WC to the ground floor, whilst the first floor boasts three double bedrooms, two of which have fitted wardrobes, plus a family bathroom and separate shower room. But the outside space is even bigger, and offers plenty of space to explore and keep those green fingers happy, with lawns, flower beds and a range of trees and shrubs to tend to. There's also an extensive driveway and garage for off road parking to the front, and an elevated balcony at the rear giving you clear views of the open fields beyond and the brook that runs along the bottom of the garden. If this sounds like the perfect setting to begin your new chapter, you know what to do... Pick up the phone and give us a call on !
Ground Floor
Entrance Porch (5' 3'' x 2' 9'' (1.60m x 0.84m))
A double glazed door and windows overlook the front aspect.
Entrance Hall (15' 10'' x 6' 6'' (4.82m x 1.98m))
A door overlooks the front aspect. Stair case to the first floor. Wall mounted radiator.
Cloakroom (6' 2'' x 2' 8'' (1.88m x 0.81m))
A double glazed window overlooks the side aspect. Fitted with a low level W.C. And a wash hand basin. Heated towel rail.
Lounge (14' 9'' x 14' 8'' (4.49m x 4.47m))
Double glazed bay windows overlook the front and side aspects. Features a fire place with electric fire, wall lights, TV and telephone points. Two wall mounted radiators. Double doors lead to the hallway.
Dining Room (14' 8'' x 12' 5'' (4.47m x 3.78m))
A double glazed bay window overlooks the side aspect. Features wall lights, a TV point and a wall mounted radiator.
Kitchen (22' 2'' x 7' 2'' (6.75m x 2.18m))
A double glazed window overlooks the side aspect. Fitted with a range of wall and base storage units with an inset 1.5 bowl stainless steel sink and side drainer plus work surface areas. Features a double electric oven, gas hob and a cooker hood. Plumbing for a dishwasher and space for a fridge/freezer. Patio doors lead to the conservatory.
Conservatory (13' 2'' x 11' 9'' (4.01m x 3.58m))
Double glazed windows overlook the rear aspects. Features a ceiling light with fan, tiled floor and TV point. Wall mounted radiator. Access to rear balcony.
Rear Porch (8' 6'' x 5' 5'' (2.59m x 1.65m))
A door and double glazed window at the side overlook the rear porch. TV point. Wall mounted radiator.
Utility Room (4' 11'' x 2' 11'' (1.50m x 0.89m))
Plumbing for a washing machine and a tumble dryer.
First Floor
Landing (15' 8'' x 6' 5'' (4.77m x 1.95m))
A double glazed window overlooks the side aspect. Central heating boiler. Access to the loft. Wall mounted radiator.
Bedroom One (14' 6'' x 12' 1'' (4.42m x 3.68m))
A double glazed bay window overlooks the front aspect and a second window overlooks the side aspect. Fitted wardrobes and drawers. Wall mounted radiator.
Bedroom Two (12' 6'' x 11' 11'' (3.81m x 3.63m))
A double glazed window overlooks the side aspect. TV and telephone points. Wall mounted radiator.
Bedroom Three (12' 7'' x 11' 11'' (3.83m x 3.63m))
A double glazed window overlooks the rear aspect. Fitted wardrobes and over bed storage. Wall mounted radiator.
Shower Room (3' 6'' x 3' 1'' (1.07m x 0.94m))
A double glazed window overlooks the side aspect. Double shower cubicle. UPVC cladding on the walls. Vertical wall mounted radiator.
Bathroom (9' 0'' x 6' 5'' (2.74m x 1.95m))
A double glazed window overlooks the front aspect. Fitted with a suite comprising of a bath with mixer tap, vanity unit and a low level W.C. Partially tiled walls. Shaver point. Built in storage cupboards. Heated towel rail.
Exterior
Double gates provide access to a block paved driveway that leads to the garage. To the side and rear of the property there is a tiered garden with lawn areas, a paved patio, flower beds, trees and a wooden shed with power installed. A brook runs along the bottom of the garden. Overlooks fields.
Rear Porch (12' 6'' x 6' 0'' (3.81m x 1.83m))
Access to the garage and balcony.
Garage (16' 11'' x 12' 7'' (5.15m x 3.83m))
Roller shutter garage door. Window to the side. Power and lighting installed.
Property Location
Marketed by Samuel Makepeace Bespoke Estate Agents
Disclaimer Property descriptions and related information displayed on this page are marketing materials provided by Samuel Makepeace Bespoke Estate Agents. estateagents365.uk does not warrant or accept any responsibility for the accuracy or completeness of the property descriptions or related information provided here and they do not constitute property particulars. Please contact Samuel Makepeace Bespoke Estate Agents for full details and further information.

