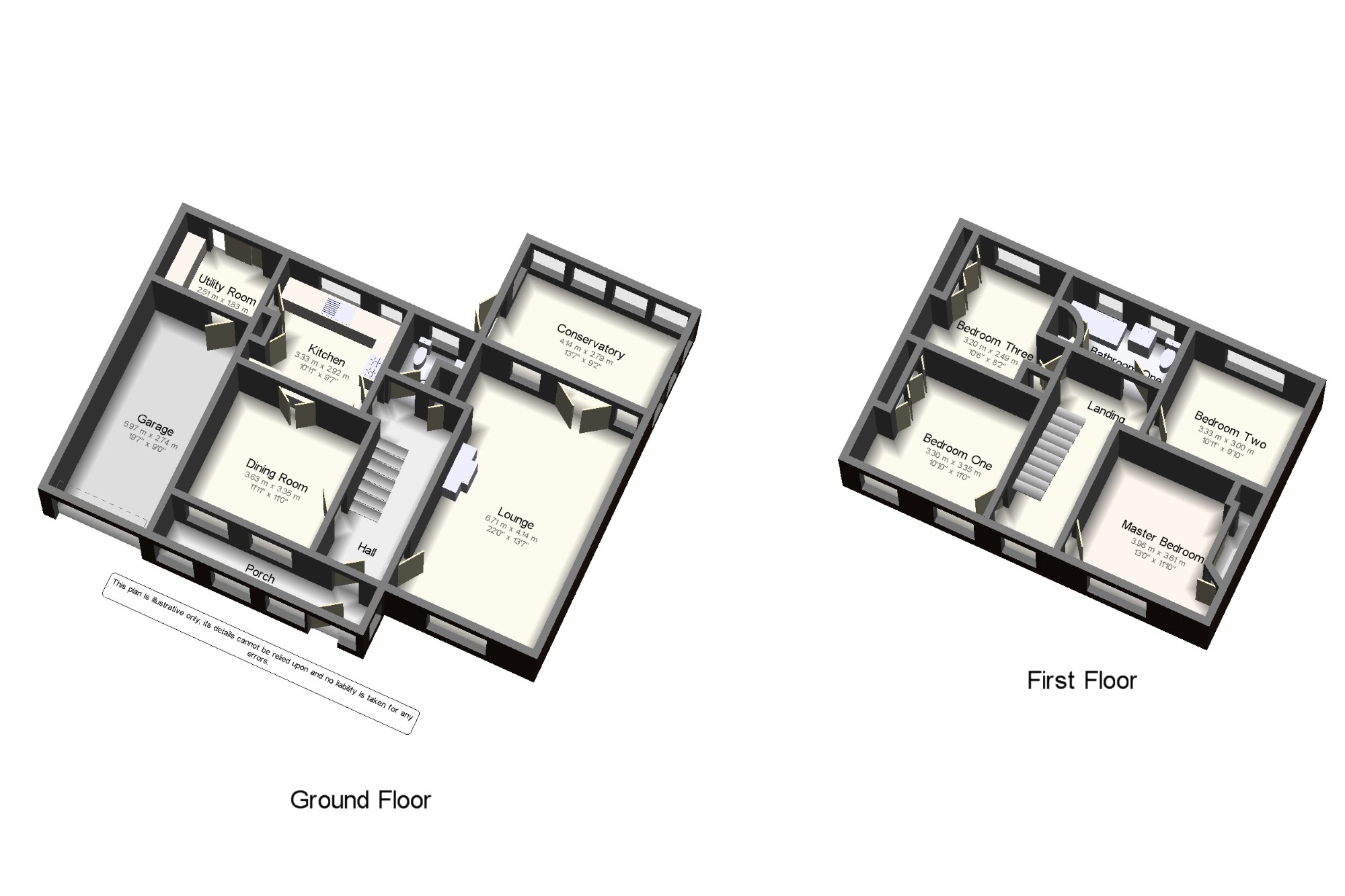Detached house for sale in Stockport SK7, 4 Bedroom
Quick Summary
- Property Type:
- Detached house
- Status:
- For sale
- Price
- £ 385,000
- Beds:
- 4
- Baths:
- 1
- Recepts:
- 2
- County
- Greater Manchester
- Town
- Stockport
- Outcode
- SK7
- Location
- Sandown Road, Hazel Grove, Stockport, Cheshire SK7
- Marketed By:
- Bridgfords - Hazel Grove
- Posted
- 2024-04-07
- SK7 Rating:
- More Info?
- Please contact Bridgfords - Hazel Grove on 0161 937 6668 or Request Details
Property Description
A wonderful four bedroom detached family home in this residential area. Presented to a good standard throughout it offers ample space for growing families. The ground floor offers a large living room opening onto generous conservatory, a separate dining room, refitted kitchen, utility room and integral garage space. Upstairs there are four good size bedrooms and a family four piece bathroom. To the front there is ample parking and to the rear, a truly stunning garden that has been maintained beautifully. A must view!
Large Detached Family Home
Four Bedrooms
Three Reception Rooms
Garage and Driveway
Beautiful Rear Garden
Four Piece Bathroom
Porch18'8" x 3'7" (5.7m x 1.1m).
Hall7'3" x 16'2" (2.2m x 4.93m).
Lounge22' x 13'7" (6.7m x 4.14m).
Dining Room11'11" x 11' (3.63m x 3.35m).
WC5'7" x 5'3" (1.7m x 1.6m).
Conservatory13'7" x 9'2" (4.14m x 2.8m).
Utility Room8'3" x 6' (2.51m x 1.83m).
Kitchen10'11" x 9'7" (3.33m x 2.92m).
Garage19'7" x 9' (5.97m x 2.74m).
Master Bedroom13' x 11'10" (3.96m x 3.6m).
Bedroom One10'10" x 11' (3.3m x 3.35m).
Bedroom Two10'11" x 9'10" (3.33m x 3m).
Bedroom Three10'6" x 8'2" (3.2m x 2.5m).
Bathroom One10'8" x 5'5" (3.25m x 1.65m).
Bathroom Two3'7" x 1'9" (1.1m x 0.53m).
Property Location
Marketed by Bridgfords - Hazel Grove
Disclaimer Property descriptions and related information displayed on this page are marketing materials provided by Bridgfords - Hazel Grove. estateagents365.uk does not warrant or accept any responsibility for the accuracy or completeness of the property descriptions or related information provided here and they do not constitute property particulars. Please contact Bridgfords - Hazel Grove for full details and further information.


