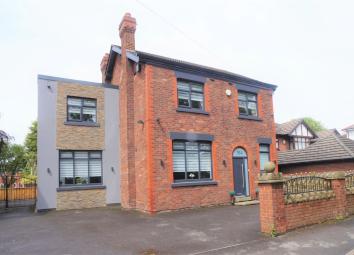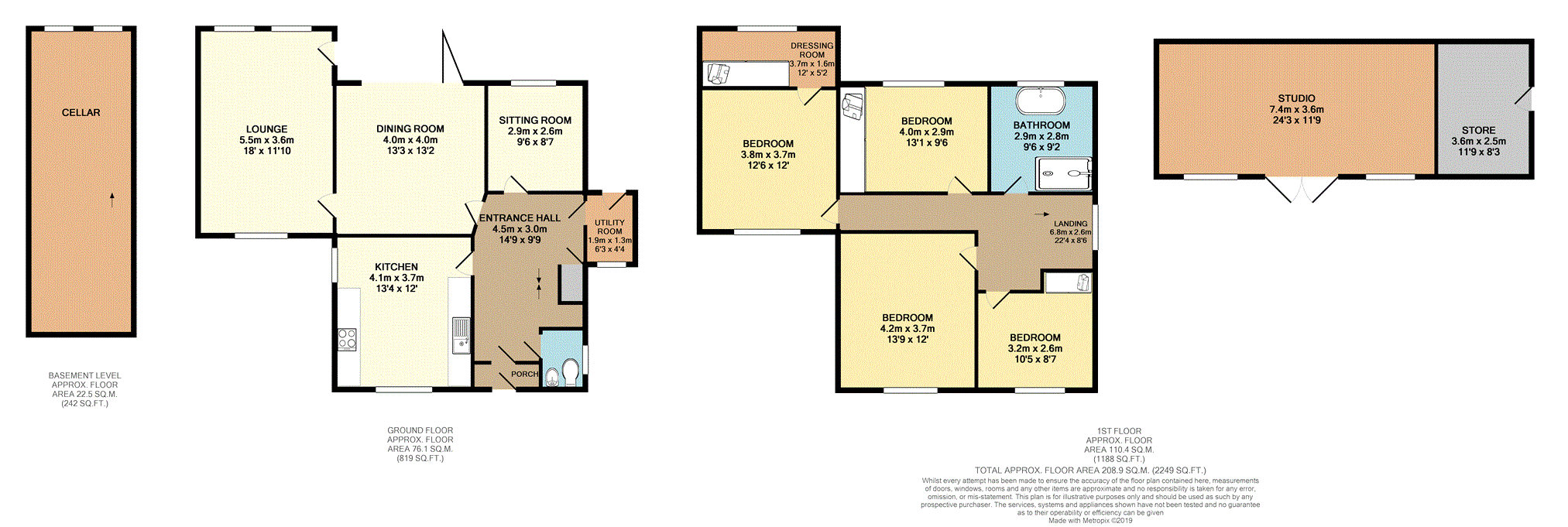Detached house for sale in Stockport SK6, 4 Bedroom
Quick Summary
- Property Type:
- Detached house
- Status:
- For sale
- Price
- £ 375,000
- Beds:
- 4
- Baths:
- 1
- Recepts:
- 2
- County
- Greater Manchester
- Town
- Stockport
- Outcode
- SK6
- Location
- George Lane, Bredury, Stockport SK6
- Marketed By:
- Purplebricks, Head Office
- Posted
- 2024-04-07
- SK6 Rating:
- More Info?
- Please contact Purplebricks, Head Office on 024 7511 8874 or Request Details
Property Description
Significantly extended period detached home situated on a large plot with multi vehicle drives to front and rear, large garden and a 24ft detached studio / workshop offering the potential to run a business from home or even rent the space* as it can be accessed separately from the house and main garden. The property has been updated with modern decor and fittings whilst retaining and enhancing many of the period features. The accommodation is on a grand scale and comprises of: Entrance porch, entrance hall with impressive turning staircase, fitted kitchen with appliances, dining room with bi fold doors to the garden, 18ft lounge, third reception room which can be used as a study, playroom or snug, utility room and ground floor WC. To the first floor the large landing with stained glass window provides access to the four double bedrooms. The master bedroom has a dressing room off with fitted wardrobes and there are fitted wardrobes to two further bedrooms. An impressive bathroom with large bath and shower enclosure completes the first floor. The cellars provide great storage and conversion potential. There have been many improvements in recent years including a new central heating system (2017) upgraded electrics, new windows and doors and a new roof to the extension. This lovely home is now in move into condition and attractively presented throughout.
The property is ideally located, close to open countryside, great transport links and the shopping facilities in Romiley and Woodley. There is a choice of 3 Train Stations within a mile and the motorway network is easily accessed.
*Consideration must be given to planning permission and covenants within the deeds.
Entrance Hall
Internal porch area with door to entrance hall. Spindle staircase to first floor. Door to cellar. Built in storage cupboard. Doors to kitchen, dining room, sitting room. Utility and WC. Central heating radiator.
Kitchen
13'4 x 12'0
Fitted units, work surfaces and sink unit. Built in oven, hob and extractor. Integrated fridge, freezer and dishwasher. UPVC double glazed window to side. UPVC double glazed window to front. Central heating radiator.
Dining Room
13'3 x 13'2
Double glazed bi fold doors onto rear garden. Door to lounge. Picture rail. Central heating radiator..
Lounge
18'0 x 11'10
Feature fireplace housing glass front living flame gas fire. UPVC double glazed window to front. Two uPVC double glazed windows to rear. UPVC stable door to rear garden. Central heating radiator.
Sitting Room
9'7 x 9'6
uPVC double glazed window to rear. Central heating radiator.
Utility Room
6'3 x 4'4
Plumbing for washing machine. Door to rear garden. UPVC double glazed window to front.
Downstairs Cloakroom
WC and basin suite. UPVC double glazed window to front. Central heating radiator.
Cellar
Power points and lighting. Sink unit.
First Floor Landing
Modern inlay design doors to bedrooms and bathroom. Spindle balustrade. UPVC double glazed stained and leaded glass window to side. Dado rail.
Bedroom One
12'0 x 12'6.
Door to dressing room. UPVC double glazed window to front. Central heating radiator.
Bedroom Two
13'3 x 12'0
Picture rail. UPVC double glazed window to front. Central heating radiator.
Bedroom Three
11'4 plus robes x 9'6
Fitted sliding door wardrobes. Picture rail. UPVC double glazed window to rear. Central heating radiator.
Bedroom Four
10'5 x 8'7 Plus wardrobes.
Picture rail. UPVC double glazed window to front. Central heating radiator.
Bathroom
9'6 x 9'2
Bath, shower enclosure, basin and WC suite. Ceiling spotlights. Towel rail radiator. UPVC double glazed window to rear.
Outbuildings
24'3 x 11'9
Detached outbuilding to the rear boundary of the garden with French doors onto the garden, power points and lighting.
5'3 x 3'10
Attached store room with separate access and remote roller shutter internal door.
Driveway
Driveway parking to the front of the property. Gate to side to rear garden. Shared double gates leading to rear driveway parking (currently not in use as drive so fenced off).
Garden
Large rear garden with paved patio, lawn and mature planting. Screened side path to studio / work space.
Property Location
Marketed by Purplebricks, Head Office
Disclaimer Property descriptions and related information displayed on this page are marketing materials provided by Purplebricks, Head Office. estateagents365.uk does not warrant or accept any responsibility for the accuracy or completeness of the property descriptions or related information provided here and they do not constitute property particulars. Please contact Purplebricks, Head Office for full details and further information.


