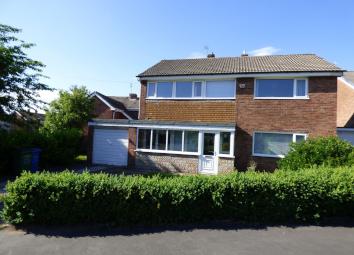Detached house for sale in Stockport SK7, 4 Bedroom
Quick Summary
- Property Type:
- Detached house
- Status:
- For sale
- Price
- £ 350,000
- Beds:
- 4
- Baths:
- 1
- Recepts:
- 2
- County
- Greater Manchester
- Town
- Stockport
- Outcode
- SK7
- Location
- Sandown Road, Hazel Grove, Stockport SK7
- Marketed By:
- Ian Tonge Property Services
- Posted
- 2024-04-07
- SK7 Rating:
- More Info?
- Please contact Ian Tonge Property Services on 0161 937 6498 or Request Details
Property Description
Description
Ian Tonge Property Services offer for sale this four bedroomed detached family house which commands a corner plot on a desirable residential estate known as the Race Course Estate ". The property also has the added advantage of the side garden, which gives scope for development if you are considering extending subject to planning consent. The property has two reception rooms, hallway with downstairs W.C. And cloakroom, kitchen, utility room, landing, four bedrooms and family bathroom. Externally there are lawned gardens, double width driveway and worthy of mention is that the property is chain free.
Accommodation Comprising
Entrance Porch
UPVC door and uPVC double glazed windows, tiled floor.
Hallway (16'7" x 5'11")
Composite entrance door, uPVC double glazed window, open plan staircase, radiator, cloaks cupboard, power points.
Downstairs W.C.
UPVC double glazed window, wash basin, low level W.C.
Lounge (22'1" (6m 73cm) x 12'11" (3m 93cm))
UPVC double glazed window to the front aspect, uPVC double glazing sliding door leading to the rear garden, 3/4 length uPVC double glazed picture window, radiator with cover, TV aerial with hdmi, power points.
Dining Room (11'9" (3m 58cm) x 11'0" (3m 35cm))
UPVC double glazed window to the front aspect, radiator, power points.
Kitchen (10'11" (3m 32cm) x 10'2" (3m 9cm))
UPVC double glazed window to the rear aspect, range of fitted wall and base units, work surface, stainless steel drainer sink unit, plumbed for dishwasher washing machine, space for cooker, splash back wall tiles, door not the utility room, power points.
Utility Room (8'2" (2m 48cm) x 6'0" (1m 82cm))
Door to the garden, uPVC double glazed window, plumbed for washing machine, power points.
Landing
Access to the loft, doors to the various rooms.
Bedroom One (12'9" (3m 88cm) x 11'1" (3m 37cm) to wardrobes)
UPVC double glazed window to the front aspect, fitted wardrobes, radiator, power points.
Bedroom Two (11'3" (3m 42cm) x 11'0" (3m 35cm))
UPVC double glazed window to the front aspect, radiator, power points.
Bedroom Three (10'5" (3m 17cm) x 10'0" (3m 4cm) max measurements)
UPVC double glazed window to the rear aspect, radiator, storage cupboard, power points.
Bedroom Four (11'8" (3m 55cm) x 9'9" (2m 97cm))
UPVC double glazed window to the rear aspect, radiator, power points.
Bathroom (10'7" (3m 22cm) x 5'5" (1m 65cm))
UPVC double glazed window to the rear aspect, Travertine tiled wall and floor tiles, white suite comprising of curved bath with shower screen and Mira shower, vanity sink with storage, low level W.C., ceiling downlighter, chrome heated towel rail.
Outside
To the front aspect there are lawned gardens with double width driveway, providing ample off road parking. To the side aspect there is the added advantage of a lawned garden with hedging and mature trees, path and side gate. The rear garden is enclosed by fencing with flagged patio and lawned area.
Garage (19'9" (6m 1cm) x 8'4" (2m 54cm))
Property Location
Marketed by Ian Tonge Property Services
Disclaimer Property descriptions and related information displayed on this page are marketing materials provided by Ian Tonge Property Services. estateagents365.uk does not warrant or accept any responsibility for the accuracy or completeness of the property descriptions or related information provided here and they do not constitute property particulars. Please contact Ian Tonge Property Services for full details and further information.

