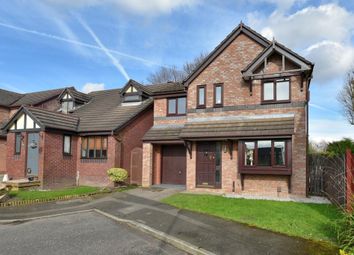Detached house for sale in Stockport SK2, 4 Bedroom
Quick Summary
- Property Type:
- Detached house
- Status:
- For sale
- Price
- £ 300,000
- Beds:
- 4
- County
- Greater Manchester
- Town
- Stockport
- Outcode
- SK2
- Location
- College Close, Heaviley, Stockport SK2
- Marketed By:
- Warrens
- Posted
- 2024-03-31
- SK2 Rating:
- More Info?
- Please contact Warrens on 0161 937 3388 or Request Details
Property Description
**no vendor chain** An extended four bedroom detached family home situated in a pleasant tree lined cul-de-sac location. This home benefits from an en-suite shower room, high gloss kitchen and great size fourth bedroom (courtesy of the extension).
The ground floor accommodation comprises porch, lounge, dining kitchen, and a conservatory. An attached garage can be accessed from the front or the rear. To the first floor is a landing, four bedrooms (master bedroom with en-suite shower room) and a family bathroom.
To the front of the home is a lawn garden and a driveway which leads up to the garage.
The rear garden is mainly lawn with a decked seating area.
Ground Floor
Porch
The home is accessed via a timber door.
Lounge
14' 10'' x 14' 8'' (4.54m x 4.48m) Double glazed window to the front aspect. Fireplace with stone hearth and surround. Television point. Ceiling coving. Radiator. Under stairs storage cupboard. Stairs to first floor.
Conservatory
8' 11'' x 7' 3'' (2.72m x 2.22m) Double glazed conservatory with brick built base. Laminate flooring.
First Floor
Dining Kitchen
9' 8'' x 14' 7'' (2.96m x 4.47m) Fitted with a range of high gloss wall, drawer and base units. Roll top work surfaces incorporate a one and a half bowl stainless steel sink and drainer. Integrated electric oven and hob with extractor hood over. Integrated dishwasher and fridge. Laminate flooring. Window to the rear aspect.
First Floor Landing
Spindle balustrade staircase. Radiator. Airing cupboard.
Bedroom One
11' 8'' x 8' 7'' (3.57m x 2.62m) Double glazed window to the front elevation. Radiatior. Door to en-suite.
En-Suite
4' 0'' x 8' 6'' (1.24m x 2.6m) Fitted with a double shower cubicle, low level W.C., and a wash basin. Part tiled walls. Vinyl flooring. Heated towel rail. Double glazed frosted window to the side elevation.
Bedroom Two
20' 11'' x 7' 8'' (6.4m x 2.35m) (incorporating both areas)
Double glazed window to the front and rear elevations. Two radiators.
Bedroom Three
8' 9'' x 7' 10'' (2.67m x 2.41m) Double glazed window to the rear elevation. Radiator. Loft access point.
Bedroom Four
7' 8'' x 5' 9'' (2.37m x 1.77m) Two double glazed windows to the front elevation. Radiator.
Bathroom / W.C.
5' 5'' x 6' 4'' (1.67m x 1.94m) Fitted with a three piece suite comprising tiled bath, low level wc and a wash basin with vanity storage below. Tiled floor and walls. Heated towel rail. Ceiling spotlights. Double glazed frosted window to the rear elevation.
Exterior
External
To the front of the home is a lawn garden and a driveway which leads up to the garage.
The rear garden is mainly lawn with a decked seating area.
Property Location
Marketed by Warrens
Disclaimer Property descriptions and related information displayed on this page are marketing materials provided by Warrens. estateagents365.uk does not warrant or accept any responsibility for the accuracy or completeness of the property descriptions or related information provided here and they do not constitute property particulars. Please contact Warrens for full details and further information.

