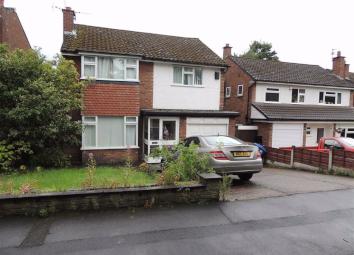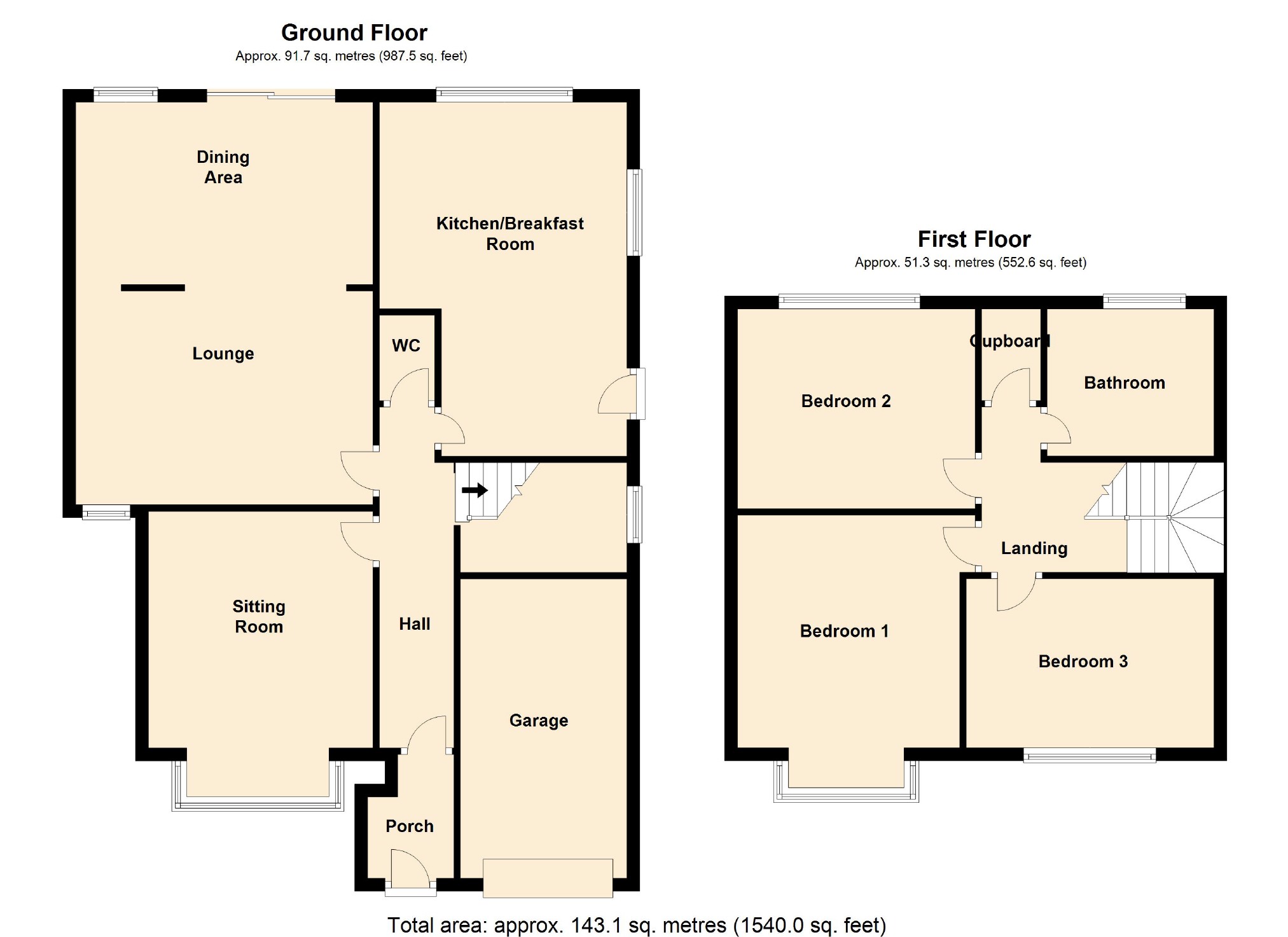Detached house for sale in Stockport SK7, 3 Bedroom
Quick Summary
- Property Type:
- Detached house
- Status:
- For sale
- Price
- £ 280,000
- Beds:
- 3
- Baths:
- 1
- Recepts:
- 3
- County
- Greater Manchester
- Town
- Stockport
- Outcode
- SK7
- Location
- Buxton Road, Hazel Grove, Stockport SK7
- Marketed By:
- Edward Mellor
- Posted
- 2024-04-07
- SK7 Rating:
- More Info?
- Please contact Edward Mellor on 0161 300 3970 or Request Details
Property Description
Three double detached has had its location transformed by the new relief road and now sits set back from the "quiet" A6 making it ideal for a growing family. Whilst the property is already an excellent size with 3 reception areas, there is further scope for development given the generous size gardens to the rear. All 3 bedrooms have fitted wardrobes whilst the larger than average living accommodation provides flexible and adaptable space to suit the needs of the buyer.
124 Buxton Road, Hazel Grove, SK7 6AJ
to be sold at auction on 10 June 2019
Finance available on this lot; feel free to call us now to find out how on or email !
Accommodation
Ground Floor
Porch -
Entrance Hall - Welcoming entrance hall with stairs leading to the first floor
Downstairs WC - Essential in any family home and fitted with a 2 piece suite comprising low level wc and wash hand basin
Living Room - Ideal as a 2nd reception room or for formal dining and with a square bay window to front elevation
Lounge - Located to the rear of the property to provide that extra privacy this is the perfect place to relax and unwind and an ideal space for family gatherings with an interconnecting dining area
Dining Area - This forms the extended ground floor accommodation and is ideal for dining and has a window and sliding patio doors leading to the rear garden
Breakfast Kitchen - An excellent size space with ample room for a breakfast table and offering fitted kitchen units to base and eye level with tiled work top surfaces. The kitchen area offers a built in oven, hob and extractor hood and also has plumbing for a dishwasher. There are windows to both the side and rear elevation giving views over the rear garden whilst a door to the side also gives access to the rear garden
First Floor
Landing - Window to the side elevation and access to all first floor rooms
Bedroom One - Square bay window to the front elevation and offering a range of fitted floor to ceiling wardrobes
Bedroom Two - Built in wardrobes and window overlooking the rear garden
Bedroom Three - A double size room with fitted wardrobes and window to the front elevation
Bathroom - Family size bathroom providing a 4 piece suite including a tiled panelled bath, low level wc, wash hand basin and bidet. There is an overbath shower. Windows to the rear elevation and heated towel rail
Outside - To the front of the property is a double width driveway leading to an integral garage and providing ample parking and flanked by a lawned garden.
To the rear is a particularly private garden which is an excellent size and offers a cobble patio area which in turn leads to a lawned garden enclosed by fence and wall boundaries
Additional Information
EPC - D
Possession
Vacant on completion
Call to arrange a viewing
Who, When And Where
Edward Mellor Auction
Date: 10 June 2019 - 12 noon
Sheridan Suite, 371 Oldham Road, Manchester, M40 8RR
Auction Consultant Dealing With This Property
Important Notice
Before buying at Auction, it is essential that you read our Notices to Prospective Buyers and the Common Auction Conditions
These can be found on our website
You must not bid unless you have made yourself fully aware of the auction process
If you require help with this, please contact a member of the auction team
You may download, store and use the material for your own personal use and research. You may not republish, retransmit, redistribute or otherwise make the material available to any party or make the same available on any website, online service or bulletin board of your own or of any other party or make the same available in hard copy or in any other media without the website owner's express prior written consent. The website owner's copyright must remain on all reproductions of material taken from this website.
Property Location
Marketed by Edward Mellor
Disclaimer Property descriptions and related information displayed on this page are marketing materials provided by Edward Mellor. estateagents365.uk does not warrant or accept any responsibility for the accuracy or completeness of the property descriptions or related information provided here and they do not constitute property particulars. Please contact Edward Mellor for full details and further information.


