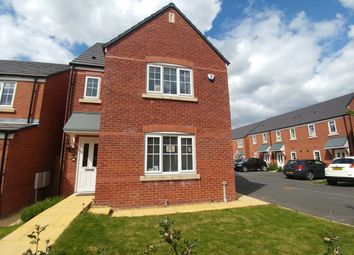Detached house for sale in Stockport SK12, 4 Bedroom
Quick Summary
- Property Type:
- Detached house
- Status:
- For sale
- Price
- £ 360,000
- Beds:
- 4
- Baths:
- 3
- Recepts:
- 1
- County
- Greater Manchester
- Town
- Stockport
- Outcode
- SK12
- Location
- Duddy Road, Disley, Stockport SK12
- Marketed By:
- Housesimple
- Posted
- 2024-04-03
- SK12 Rating:
- More Info?
- Please contact Housesimple on 0113 482 9379 or Request Details
Property Description
New to the market, this detached, freehold property in Disley has 4 double bedrooms and 3 bathrooms. As well as enjoying good commuter links to the A6 and A555, Disley train station is approximately 0.7 miles away, offering direct trains to Manchester and Buxton. In addition, Disley Primary School is approximately 0.5 miles away. The property is located on a highly popular development, with views of the countryside and there are nearby walking trails and a canal, offering a welcoming environment for a growing family and young professionals.
Inside, the property is decorated to a high standard throughout, with engineered wood flooring in the living room and all 4 bedrooms. The stairs and landing enjoy recently-fitted carpet, whilst each bathroom has its own shower. There are 2 en-suites, in addition to a modern family bathroom and downstairs w/c. There is a good sized, enclosed garden with a backdrop of the countryside, as well as off road parking and a detached garage. A separate utility room offers even more space. The property also benefits from a wireless alarm system and fibre-to-premises broadband, which unleashes significant internet speeds. The property is freehold and is still well within its new build warranty.
Upon entering, the property comprises a welcoming hallway, with direct passage to the modern kitchen/ diner and utility room, as well as a downstairs w/c. The kitchen/ diner enjoys views of the countryside in the distance, with patio doors opening out into the turfed and paved, enclosed garden. A modern, double electric oven is fitted, together with a gas cooker. There is space for a dishwasher in addition to significant storage space. Attached is the utility room, with set space for multiple appliances, in addition to further surface space and an outside door leading to the side of the property and rear garden. The hallway also connects to the enclosed living room, fitted with engineered wood flooring and benefitting from modern decoration.
The stairs lead to the first floor, including the family bathroom with a fitted shower over a bath. Additionally, the floor comprises three double bedrooms, each fitted with engineered wood flooring and also enjoying the contemporary decor. The front bedroom leads to its own en-suite. Taking the stairs to the top floor sees the master bedroom, decorated to a high standard and enjoying views of the countryside as well as its own en-suite. Outside, the property also enjoys a detached garage in addition to off-road parking.
The property is situated on a new estate, particularly suited to those with young or growing families. Disley train station is a short walk away and allows the use of the tfgm Train card for journeys towards Manchester and beyond. Disley village offers several shops, restaurants and public houses, as well as a doctor's surgery, dentist and chemist. The Peak District National Park is a short drive away, and Lyme Park is just one of the many scenic days out located within walking distance.
Properties on this development have not stayed on the market for long, so get in touch to register your interest and arrange a viewing today.
Property Location
Marketed by Housesimple
Disclaimer Property descriptions and related information displayed on this page are marketing materials provided by Housesimple. estateagents365.uk does not warrant or accept any responsibility for the accuracy or completeness of the property descriptions or related information provided here and they do not constitute property particulars. Please contact Housesimple for full details and further information.


