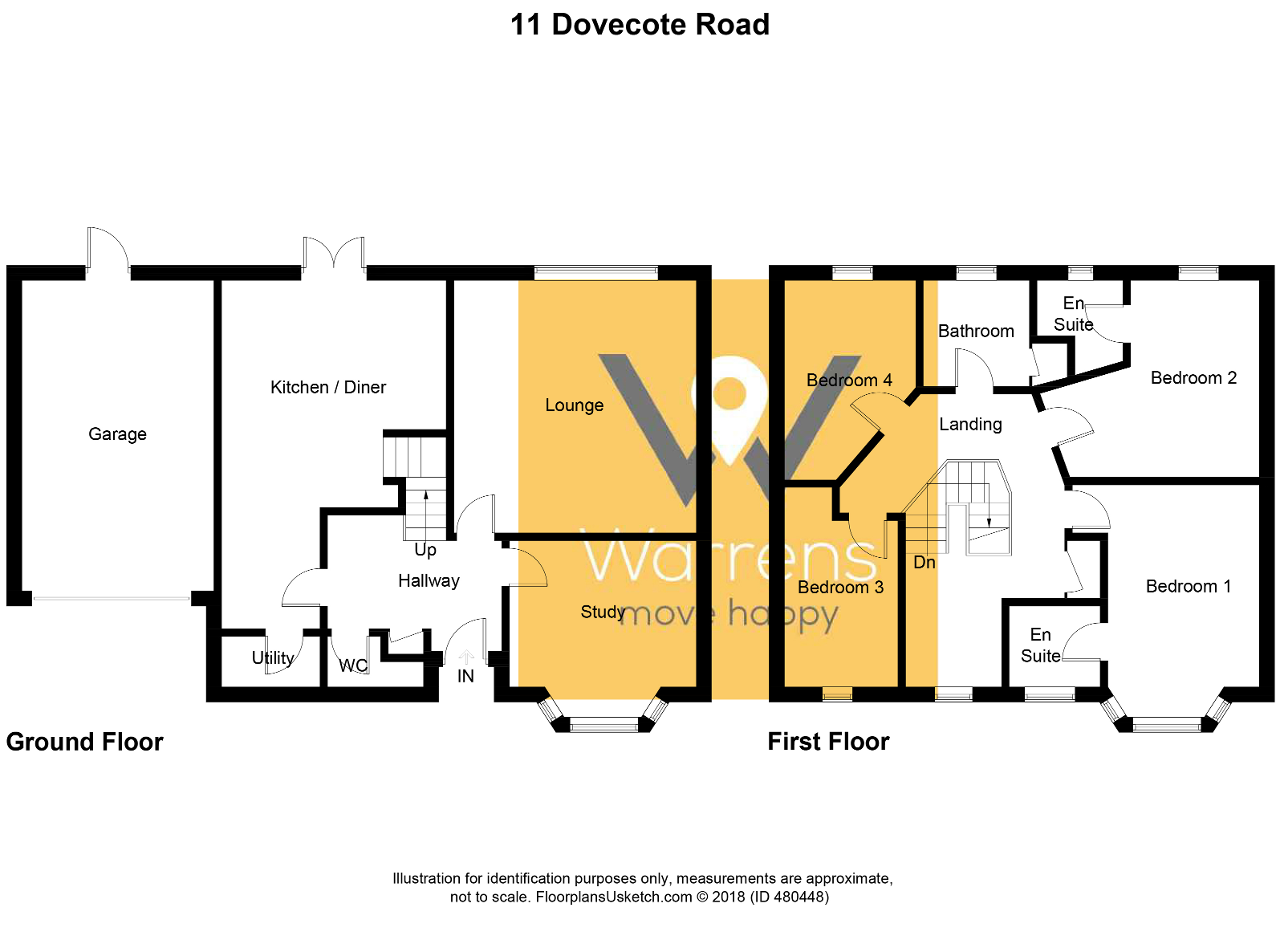Detached house for sale in Stockport SK6, 4 Bedroom
Quick Summary
- Property Type:
- Detached house
- Status:
- For sale
- Price
- £ 425,000
- Beds:
- 4
- County
- Greater Manchester
- Town
- Stockport
- Outcode
- SK6
- Location
- Dovecote Road, Strines, Stockport SK6
- Marketed By:
- Warrens
- Posted
- 2024-05-16
- SK6 Rating:
- More Info?
- Please contact Warrens on 0161 937 3388 or Request Details
Property Description
An attractive stone built four bedroom family home on this sought after development which benefits from two en-suites plus a family bathroom and a spacious rear garden. The thoughtfully laid out, well proportioned accommodation also benefits from two separate reception rooms plus a modern high gloss kitchen open to a dining room.
The ground floor accommodation comprises entrance hallway, lounge, study, downstairs W.C., dining kitchen and utility room. To the first floor is a central galleried landing with four bedrooms (two of which have en-suite shower rooms), and a family bathroom.
Externally to the front of the home is a tarmac driveway and a lawn garden. A flagged path leads to the front door. The driveway leads up to an attached garage.
To the rear is a good size garden with generous lawn and spacious deck offering ample space for a table and chairs and space for a hot tub. Post panelled fencing to the borders.
This home is in a convenient location for Strines train station and benefits from the local amenities of both Strines and Marple villages.
Ground Floor
Hallway
7' 1'' x 12' 3'' (2.18m x 3.74m) The home is accessed via a composite door into the entrance hallway.Wall mounted alarm control panel. Thermostat. Radiator. Storage cupboard.
Downstairs W.C.
4' 9'' x 5' 10'' (1.45m x 1.79m) (width increases to 2.67m)
Fitted with a low level wc and a wash basin. Radiator. Double glazed frosted window to the front aspect.
Study
11' 6'' x 9' 8'' (3.51m x 2.97m) (into bay)
Double glazed bay window to the front elevation. Radiator.
Lounge
13' 8'' x 15' 4'' (4.2m x 4.69m) Double glazed windows to the rear aspect. Feature gas fireplace with stone surround and hearth. Radiator. Television point.
Kitchen/Dining (Living) Room
18' 9'' x 15' 7'' (5.74m x 4.75m) (width reduces to 2.59m in an L shape)
Fitted with a range of high gloss wall, drawer and base units with under unit lighting. Integrated double oven, microwave, fridge freezer, dishwasher and gas hob with stainless steel extractor hood over. Roll top work surfaces incorporate a stainless steel sink and drainer. Built in plinth hoover. Radiator. Vinyl flooring. Space for a dining table or lounge furniture. Television point. Double glazed double doors lead out to the rear garden.
Utility Room
4' 9'' x 6' 8'' (1.45m x 2.05m) Spaces for a washing machine and drier. Wall mounted 'combi' boiler. Extractor fan. Double glazed window to the front aspect.
First Floor
First Floor Landing
16' 11'' x 13' 8'' (5.17m x 4.17m) (max measurements)
A great size landing. Double glazed window to the front elevation. Radiator.
Bedroom One
13' 7'' x 12' 2'' (4.15m x 3.71m) (max into bay)
Double glazed bay window to the front elevation. Built in sliding wardrobe. Radiator. Door to en-suite.
En-Suite
4' 11'' x 6' 11'' (1.52m x 2.13m) Double glazed window to the front elevation. Fitted with a double shower cubicle. The low level wc and a wash basin are fitted into a wall unit.
Bedroom Two
9' 5'' x 13' 7'' (2.89m x 4.15m) (width reduces to 2.66m)
Double glazed window to the rear elevation. Sliding wardrobe. Radiator. Door to en-suite.
En-Suite
4' 10'' x 6' 7'' (1.48m x 2.01m) (max)
Fitted with a shower cubicle, low level wc and wash basin. Double glazed frosted window to the rear elevation.
Bedroom Three
10' 8'' x 10' 10'' (3.27m x 3.31m) (max)
Double glazed window to the front elevation. Radiator.
Bedroom Four
10' 6'' x 6' 10'' (3.22m x 2.11m) (width increases to 2.46m)
Double glazed window to the rear elevation. Radiator.
Bathroom
6' 0'' x 7' 0'' (1.85m x 2.15m) Fitted with a panelled bath. The low level wc and a wash basin are built into a wall unit. Built in cupboard. Radiator. Vinyl flooring.
Exterior
Attached Garage
Up and over door to the front. Single door to the rear.
Gardens
To the front of the home is a tarmac driveway and a lawn garden. A flagged path leads to the front door.
To the rear is a good size garden with generous lawn and spacious deck offering ample space for a table and chairs and space for a hot tub. Post panelled fencing to the borders.
Property Location
Marketed by Warrens
Disclaimer Property descriptions and related information displayed on this page are marketing materials provided by Warrens. estateagents365.uk does not warrant or accept any responsibility for the accuracy or completeness of the property descriptions or related information provided here and they do not constitute property particulars. Please contact Warrens for full details and further information.


