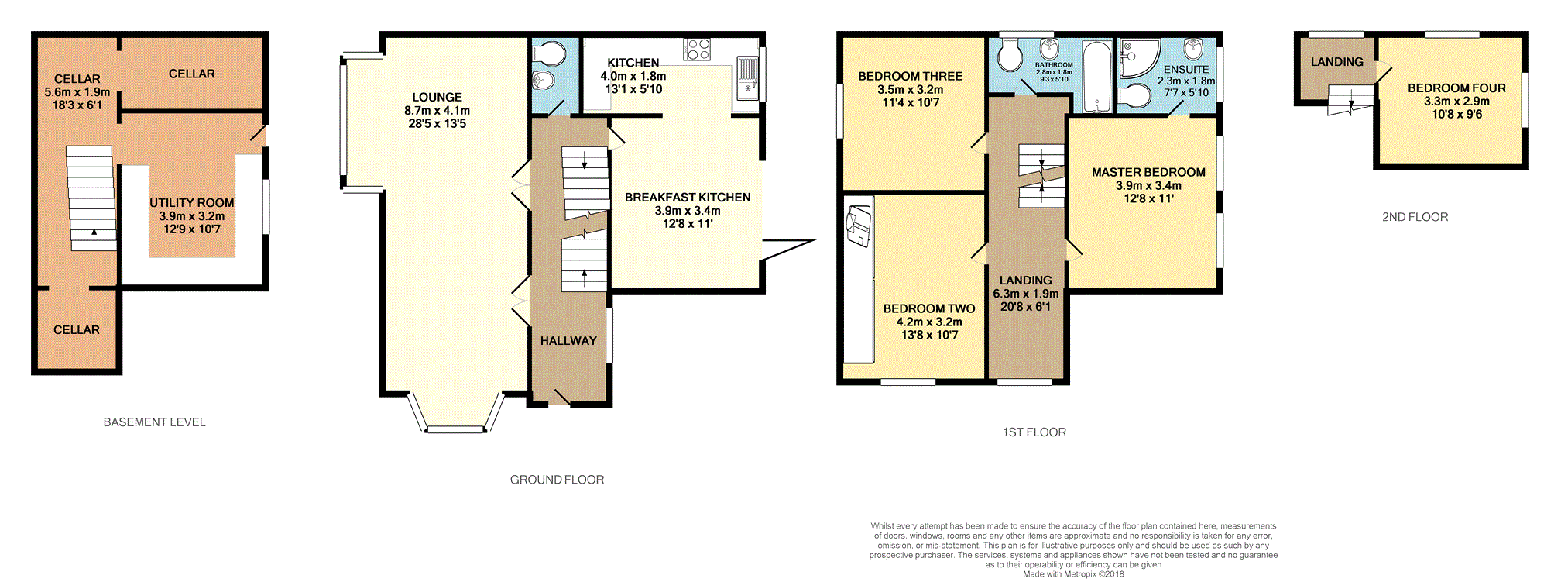Detached house for sale in Stockport SK3, 4 Bedroom
Quick Summary
- Property Type:
- Detached house
- Status:
- For sale
- Price
- £ 400,000
- Beds:
- 4
- Baths:
- 1
- Recepts:
- 2
- County
- Greater Manchester
- Town
- Stockport
- Outcode
- SK3
- Location
- St. Lesmo Road, Edgeley SK3
- Marketed By:
- Purplebricks, Head Office
- Posted
- 2018-10-23
- SK3 Rating:
- More Info?
- Please contact Purplebricks, Head Office on 0121 721 9601 or Request Details
Property Description
Four (double ) bedroom period detached situated in a large elevated plot with extensive garden areas and a detached tandem garage. The property is superbly presented throughout with a fantastic blend of period features and sympathetic contemporary decor. The accommodation needs to be viewed to be appreciated and comprises of: Entrance hall with spindle staircase, WC, open plan lounge and sitting room with dual aspect windows and feature exposed brick fireplace, fitted kitchen with quality units and granite work surfaces and dining area with bi fold doors leading to the landscaped rear garden. To the first floor a spacious landing with study area under the window leads to three double bedrooms, one with an en suite shower room, and a family bathroom. A second spindle staircase leads to the fourth loft bedroom. The extensive cellars provide great storage space and a large fitted utility room. There are lovely features throughout the property including three period style fireplaces. The garden areas are well planned, the main garden area offers a good degree of privacy and is landscaped with a lawn, patio areas, decking and a hot tub area. A detached garage with power door and alarm is used daily for parking two cars. The property is well appointed with quality double glazing, combi gas central heating, an intruder alarm system and CCTV. Central heating radiators have been upgraded to column period style radiators.
The property is ideally located with excellent rail and road links and extensive shopping and leisure facilities nearby. Reservoir and riverside walks are also close by.
The property is offered for sale with no onward chain and a fully furnished option may also be available.
Entrance Hall
Canopy entrance porch. Entrance door. Spindle staircase to first floor accommodation. Panelled doors to lounge, sitting room, dining area and WC. Tiled floor surface. UPVC double glazed stained and leaded glass window to side. Column radiator.
Sitting Room
UPVC double glazed bay window to front. Open plan access to lounge. Wooden flooring. Coving to ceiling.
Lounge
28'5 Max x 13'3 Max inc sitting room.
Feature exposed brick wall with cast iron fireplace housing living flame gas fire. Coving to ceiling. Built in book case. Wood flooring. UPVC double glazed box bay window to side. Column radiator.
Kitchen
13'1 x 5'9
Fitted with a range of wall, drawer and base units, granite work surfaces with up stand and cooker splash back. Built in double oven, ceramic hob and extractor canopy. Integrated dishwasher. Wooden flooring. UPVC double glazed window to rear. Open plan access to dining area.
Dining Area
13'6 x 10'9
Bi fold doors with internal blinds leading to the rear garden. Picture rail. Living flame gas fire with exposed brick inset . Wooden flooring. Column radiator.
Downstairs Cloakroom
WC and basin set into tiled vanity unit. Tiled floor surface. Central heating radiator.
First Floor Landing
Spindle staircase to second floor. Panelled doors to bedrooms and bathroom. UPVC double glazed stained and leaded glass window to front. Column radiator.
Bedroom One
12'7 x 10'10
Bedside wall light points. Panelled door to en suite shower room. Wooden flooring. Two uPVC double glazed windows to rear. Column radiator.
Bedroom Two
13'9 x 10'7
Built in wardrobes. Wooden flooring. UPVC double glazed window to front. Central heating radiator.
Bedroom Three
11'3 x 10'7
Feature cast iron fireplace. Wooden flooring. UPVC double glazed window to side. Column radiator.
Bathroom
9'4 x 5'9 Max
Modern suite comprising of: Panelled bath, WC and basin. UPVC double glazed window to rear. Central heating radiator.
Second Floor Landing
Door to storage cupboard. UPVC double glazed window to rear. Panelled door to bedroom four.
Bedroom Four
10'9 x 9'7
Wooden flooring. UPVC double glazed window to rear. UPVC double glazed window to side. Central heating radiator.
Cellar
Four cellar areas. Combi central heating / hot water boiler. Utility room with fitted base units, larder units and work surfaces. Plumbing for automatic washing machine. Vent for tumble dryer. Power points and lighting throughout.
Garage
Detached garage with power operated door.
Gardens
Lawned garden areas with mature trees across the front and extending to the sides of the property. Further enclosed and landscaped garden area with lawn, patio areas and decking. Wooden garden shed. Block paved barbecue area. Feature lighting. Patio heater.
Property Location
Marketed by Purplebricks, Head Office
Disclaimer Property descriptions and related information displayed on this page are marketing materials provided by Purplebricks, Head Office. estateagents365.uk does not warrant or accept any responsibility for the accuracy or completeness of the property descriptions or related information provided here and they do not constitute property particulars. Please contact Purplebricks, Head Office for full details and further information.


