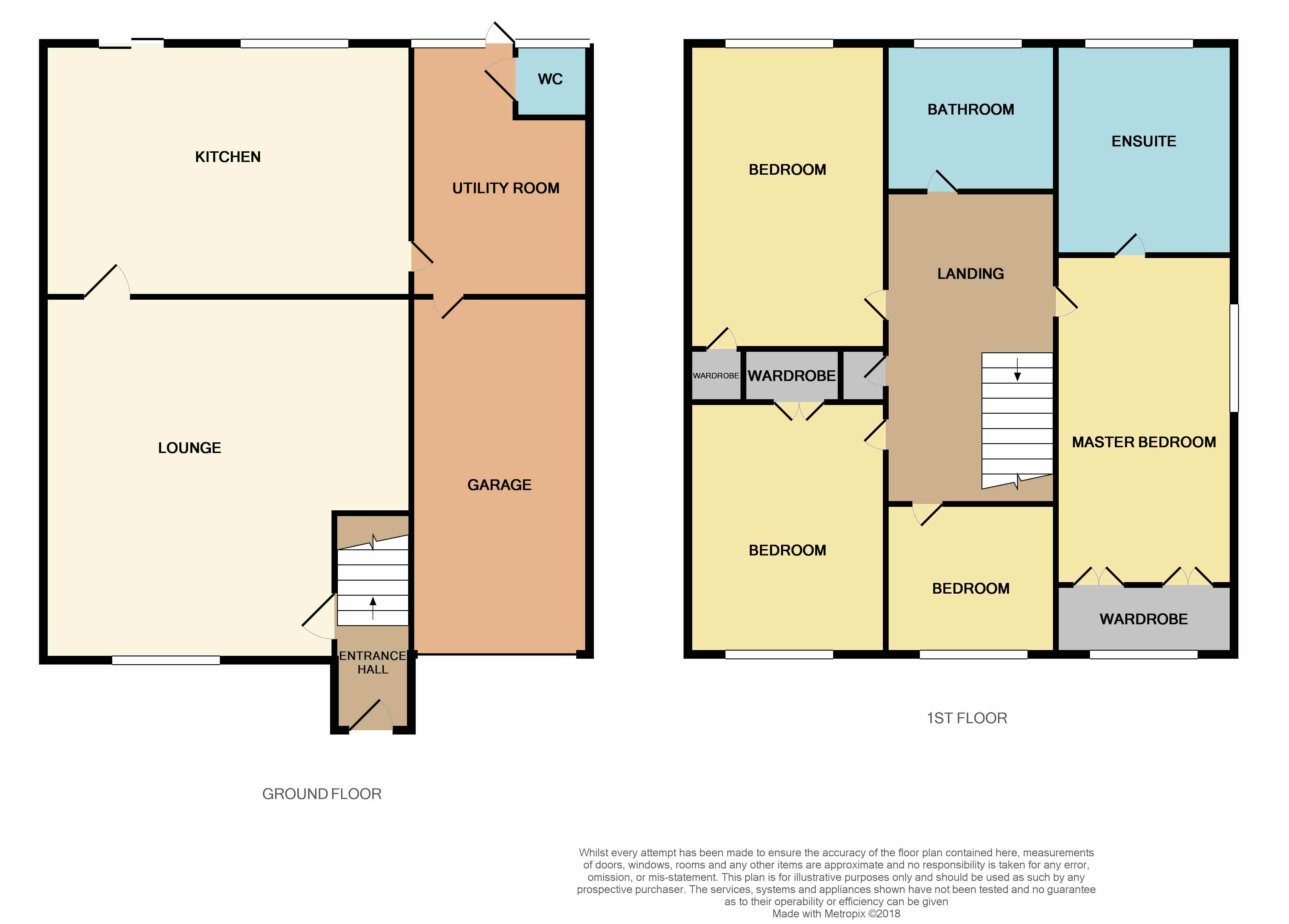Detached house for sale in Stafford ST16, 4 Bedroom
Quick Summary
- Property Type:
- Detached house
- Status:
- For sale
- Price
- £ 240,000
- Beds:
- 4
- Baths:
- 2
- Recepts:
- 1
- County
- Staffordshire
- Town
- Stafford
- Outcode
- ST16
- Location
- Rambleford Way, Stafford ST16
- Marketed By:
- YOPA
- Posted
- 2018-10-26
- ST16 Rating:
- More Info?
- Please contact YOPA on 01322 584475 or Request Details
Property Description
EPC band: E
Yopa are delighted to offer for sale with no upward chain this fantastic, fully renovated 4 bedroom detached family home. The property has been renovated to a very high standard with no expense spared. Briefly comprising, entrance hall, lounge, kitchen, utility room, down stairs wc, master bedroom with en-suite, three further bedrooms and a family bathroom. The property also benefits from gas central heating, double glazing, large driveway, garage and a rear garden. Situated in the School catchment area of Parkside Primary, Sir Graham Balfour High School and close to Junction 14 of the M6.
Entrance Hall
Double glazed door to the front, double glazed window to the side, radiator and ceiling light point.
Lounge 4.39m x 3.59m
Double glazed window to the front, coving, radiator and ceiling light point.
Kitchen 4.49m x 3.34m
Double glazed patio doors to the rear, range of matching wall and base units, sink drainer, gas hob, extractor, double electric oven, integral fridge/freezer, radiator and ceiling light point.
Utility Room 2.88m x 2.61m
Double glazed door to the rear, double glazed window to the rear, sink, washing maching, work surfaces, radiator and ceiling light point.
Down Stairs wc
Double glazed window to the rear, low level wc and ceiling light point.
Master Bedroom 5.06m x 2.62m
Double glazed window to the side, fitted double wardrobes, radiator and ceiling light point.
Master Ensuite 2.49m x 1.92m
Double glazed window to the rear, walkin shower cubicle, low level wc, wash hand basin, heated towel rail and ceiling light point.
Bedroom Two 4.09m x 2.64m
Double glazed window to the front, built in wardrobes, radiator and ceiling light point.
Bedroom Three 3.05m x 2.64m
Double glazed window to the rear, built in wardrobe, radiator and ceiling light point.
Bedroom Four 2.81m x 1.81m
Double glazed window to the front, radiator and ceiling light point.
Family Bathroom 1.9m x 1.7m
Double glazed window to the rear, bath with shower, low level wc, wash hand basin, heated towel rail and ceiling light point.
Garage 5.4m x 2.6m
With electric up and over doors, power and lighting and large useful storage cupboard.
Rear Garden
Laid to lawn with patio area and fence surrounding.
Driveway
Block paved with space for at least three cars
Property Location
Marketed by YOPA
Disclaimer Property descriptions and related information displayed on this page are marketing materials provided by YOPA. estateagents365.uk does not warrant or accept any responsibility for the accuracy or completeness of the property descriptions or related information provided here and they do not constitute property particulars. Please contact YOPA for full details and further information.


