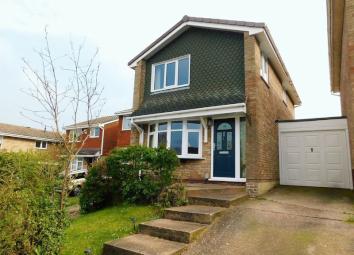Detached house for sale in Stafford ST17, 3 Bedroom
Quick Summary
- Property Type:
- Detached house
- Status:
- For sale
- Price
- £ 200,000
- Beds:
- 3
- Baths:
- 1
- Recepts:
- 2
- County
- Staffordshire
- Town
- Stafford
- Outcode
- ST17
- Location
- Stonepine Close, Wildwood, Stafford ST17
- Marketed By:
- Dourish & Day
- Posted
- 2024-04-06
- ST17 Rating:
- More Info?
- Please contact Dourish & Day on 01785 292729 or Request Details
Property Description
Sitting on the highly desirable development of Wildwood, it is easy to see that this property has the potential to be the perfect family home! Sitting just a short distance from Wildwood Park in the one direction and the Co-op and local amenities in the other, this well presented property offers plenty of space and is sure to be popular. The accommodation comprises an entrance hall, large living room with oak strip flooring and a spectacular contemporary kitchen/diner with doors opening out to the garden. The property has also had the garage partially converted (not to building regulation standards) to incorporate a garage/store, guest wc and further flexible room. Upstairs are three bedrooms with a superb refitted contemporary family bathroom whilst outside is an attractive plot with a driveway sitting down one side of the property and an enclosed rear garden laid mainly to lawn with an extensive paved patio and a useful storage shed. So call us today to book in a viewing, in order to avoid disappointment.
Entrance Hall
A composite front facing exterior door with double glazed panels inset opens to an entrance hall which is fitted with an oak strip flooring and radiator. A staircase leads up to the first floor accommodation whilst an oak door with glazed panels inset opens through to a spacious living room.
Living Room (16' 0'' x 11' 8''(max) (4.88m x 3.55m(max)))
A spacious and naturally bright living room is beautifully presented with an oak strip flooring and front facing UPVC double glazed bow window. The room is also fitted with a radiator and ceiling coving whilst a door opens through to a refitted kitchen/diner.
Kitchen/Diner (14' 8'' x 10' 8'' (4.46m x 3.26m))
A beautifully refitted contemporary kitchen/diner is fitted with a range of contemporary matching base cabinets and wall units whilst there is a circular stainless steel sink with chrome mixer tap is set into a marble effect work surface with matching splash back. There is an integrated dishwasher and space for an American style fridge freezer whilst there is further space for a Range style cooker with stainless steel extractor hood above. There is even an integrated wine cooler whilst the work surface extends out into a breakfast bar area. The kitchen is fitted with a tiled floor and ceiling coving whilst there is also a radiator and a useful under stairs storage cupboard. Rear facing double doors lead out to the garden whilst there is a rear facing UPVC double glazed window and a further UPVC double glazed door leading through to the utility room/sitting room.
Utility Room/Sitting Room (17' 4'' x 8' 0''(max) (5.28m x 2.43m(max)))
This flexible space has been created from converting the garage (not done to building regulations standards) and houses space for a washing machine beneath the work surface. Internal doors open through to the guest wc and garage store whilst there is a rear facing UPVC double glazed window and side facing UPVC double glazed exterior door leading out to the garden.
Guest WC
The guest wc is fitted with a white suite which includes a low level flush wc and a pedestal wash hand basin. There is also a rear facing UPVC double glazed window.
Garage/Store (7' 11'' x 6' 0'' (2.41m x 1.82m))
A front facing up and over garage door opens to a garage/store where an internal door leads through to the utility room/sitting room.
First Floor Landing
A staircase leads up to a bright first floor landing with side facing UPVC double glazed window. The landing also houses the loft access hatch and a cupboard containing the wall mounted gas fired central heating boiler.
Master Bedroom (13' 4''(max into robes) x 8' 6'' (4.06m(max into robes) x 2.6m))
A spacious double bedroom is fitted with built-in wardrobes with mirror fronted sliding doors and both a radiator and front facing UPVC double glazed window.
Bedroom 2 (13' 4'' x 8' 5'' (4.06m x 2.57m))
A second spacious double bedroom is fitted with a radiator and rear facing UPVC double glazed window.
Bedroom 3 (9' 7'' x 6' 0''(max into robe) (2.92m x 1.82m(max into robe)))
A third bedroom is fitted with a radiator, side facing UPVC double glazed window and a built-in cupboard.
Bathroom
The beautifully refitted contemporary family bathroom comprises a white suite which includes a low level flush wc, vanity unit with wash hand basin and chrome mixer tap and a p-shaped panelled bath with chrome mixer tap having a shower over incorporating a rainfall style shower head and separate shower head attachment. There is a tiled floor and wall mounted chrome heated towel rail whilst there is also an extractor fan and rear facing UPVC double glazed window.
Exterior
A driveway leads down the side of the property providing ample parking space whilst there is a lawned frontage with shrubbed borders and steps leading up to the front door. To the rear is an enclosed garden where there is a lawned garden with a paved patio area and even a useful garden shed.
Property Location
Marketed by Dourish & Day
Disclaimer Property descriptions and related information displayed on this page are marketing materials provided by Dourish & Day. estateagents365.uk does not warrant or accept any responsibility for the accuracy or completeness of the property descriptions or related information provided here and they do not constitute property particulars. Please contact Dourish & Day for full details and further information.


