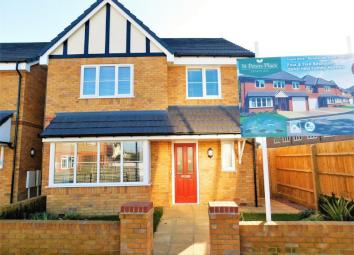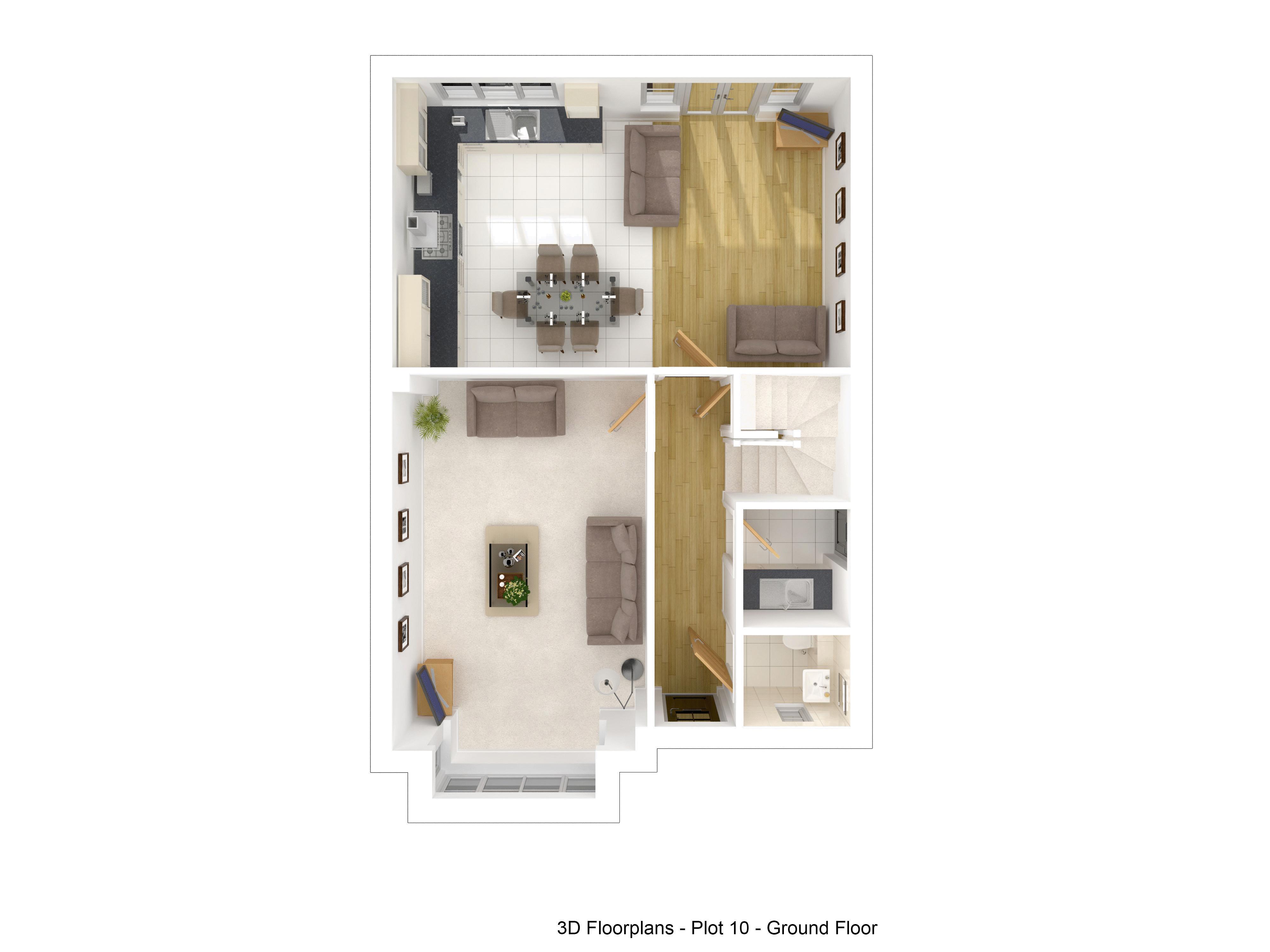Detached house for sale in Stafford ST17, 4 Bedroom
Quick Summary
- Property Type:
- Detached house
- Status:
- For sale
- Price
- £ 0
- Beds:
- 4
- Baths:
- 2
- Recepts:
- 1
- County
- Staffordshire
- Town
- Stafford
- Outcode
- ST17
- Location
- Forest Drive, Rickerscote Road, Stafford ST17
- Marketed By:
- Dourish & Day
- Posted
- 2024-04-11
- ST17 Rating:
- More Info?
- Please contact Dourish & Day on 01785 292729 or Request Details
Property Description
Help To Buy Price £208,000 (Full price £260,000 and with up to 20% assistance from the Government Help To Buy Equity Loan scheme with you requiring just a 5% deposit). For more information goto: Or contact Dourish & Day.
Come and have a look at our properties at Forest Drive and you’ll be singing the lyrics of the famous song "I see trees of green, red roses too….And we’re sure you will imagine “what a wonderful world". We think that all the items on your wish list are going to be ticked off one by one. This particular house-type includes a spacious family/dining/kitchen overlooking the turfed rear garden, with 6ft high fencing all around. A separate lounge with bay window, a downstairs WC and Utility complete the ground floor accommodation. Upstairs, a spacious landing leads to the four good sized bedrooms with the master having an ensuite. The family bathroom is attractively tiled and includes a shower over the bath. Built by developers who generally build small, select developments like this where new communities can grow, this executive detached house also has a garage located at the rear. For anyone looking to purchase a brand-new home, with easy access to Stafford town Centre and junction 13 of the M6 - We're confident that you'll find nothing else as good as this in your price range. The House is also available on the popular help to buy Scheme - contact us for more information.
Storm Porch
Double glazed entrance door to:
Entrance Hall
Radiator and understands cupboard.
Guest Cloaks / WC (4' 0'' x 4' 0'' (1.23m x 1.23m))
Suite comprising: Wall mounted wash hand basin with tiled splash backs, WC, recess spotlighting and heated towel rail.
Lounge (19' 6''into bay x 11' 7'' (5.95m into bay x 3.54m))
Radiator and double glazed walk-in bay window.
Large Family Dining Kitchen (13' 1'' x 21' 0'' (3.99m x 6.40m))
Fitted work surfaces extending to two sides with one and a half bowl sink unit and mixer taps. Range of base and eye level units, built in double oven, induction hob and cooker hood over with stainless steel splashback. Integrated dishwasher, space for American-style fridge / freezer, Two radiators, recess spotlights, two double glazed windows and double glazed French doors to the rear garden.
Utility (5' 3'' x 4' 9'' (1.60m x 1.44m))
Fitted work surfaces with single drainer sink unit and mixer taps. Double base unit beneath, space for washing machine and wall mounted gas boiler. Radiator, recess spotlights and double glazed door to the side elevation.
Large Landing
Radiator, double glazed window and airing cupboard.
Master Bedroom (11' 1'' x 11' 1'' (3.38m x 3.37m))
Radiator and double glazed window.
Ensuite Shower Room (7' 7'' x 4' 3'' (2.30m x 1.30m))
Double shower cubicle with fitted shower, wash hand basin and WC. Complimentary part tiled walls and matching tiled floor, heated towel rail, recessed spotlights and double glazed window.
Bedroom Two (10' 0'' x 9' 8'' (3.05m x 2.95m))
Radiator and double glazed window.
Bedroom Three (9' 3'' x 11' 1'' (2.83m x 3.37m))
Radiator and double glazed window.
Bedroom Four (10' 0'' x 9' 9'' (3.05m x 2.96m))
Radiator, wardrobe recess and double glazed window.
Family Bathroom (7' 7'' x 5' 7'' (2.31m x 1.71m))
White suite comprising: Panelled bath with shower over and glazed screen, wash hand basin and WC. Complimentary tiled floor and matching part tiled walls, heated towel rail and double glazed window.
Outside - Front
Lawned garden with surrounding beds having plants and shrubs and a pathway leading to the front of the house with gated side access leading to:
Outside Rear
Having a paved patio area overlooking the remainder of the garden which is laid to lawn being enclosed by panel fencing.
Garage
Being located directly behind the house and having a driveway providing off-road parking the garage has an up and over door.
Available Plots
Plot 10 £260,000
Plot 11 £265,000 - Showhome to include carpets, curtains, blinds and light fittings.
Help To Buy
Through Help to Buy: Equity Loan homebuyers with a minimum of 5% deposit will be eligible to receive an interest free equity loan from the government of up to 20% of the value of their new home, leaving them only needing to secure up to a 75% mortgage from a bank or building society.
The equity loan must be repaid after 25 years, or earlier if you sell your property and is interest free for the first five years. From year six a fee of 1.75% is payable on the equity loan, which rises annually by rpi inflation plus 1%.
Who's Eligible
The scheme is available to both first-time buyers and existing homeowners on new-build properties up to a maximum value of £600,000.
Help to Buy: Equity Loan is available to homebuyers regardless of their annual personal income with mortgages available from a number of high street lenders.
More Information
For more information, talk to one of our sales negototiators or goto:
Property Location
Marketed by Dourish & Day
Disclaimer Property descriptions and related information displayed on this page are marketing materials provided by Dourish & Day. estateagents365.uk does not warrant or accept any responsibility for the accuracy or completeness of the property descriptions or related information provided here and they do not constitute property particulars. Please contact Dourish & Day for full details and further information.


