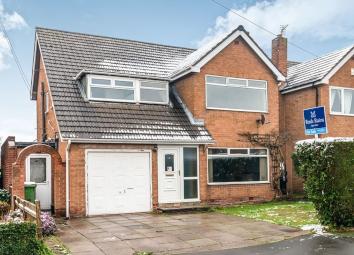Detached house for sale in Stafford ST20, 3 Bedroom
Quick Summary
- Property Type:
- Detached house
- Status:
- For sale
- Price
- £ 200,000
- Beds:
- 3
- Baths:
- 2
- Recepts:
- 1
- County
- Staffordshire
- Town
- Stafford
- Outcode
- ST20
- Location
- Barn Common, Woodseaves, Stafford ST20
- Marketed By:
- Reeds Rains
- Posted
- 2019-03-08
- ST20 Rating:
- More Info?
- Please contact Reeds Rains on 01785 292817 or Request Details
Property Description
Good sized three bedroom detached home with private parking, garage, front and rear gardens located in the lovely semi-rural village of Woodseaves. This family home has great sized rooms throughout and plenty of opportunity to put your own stamp on it.
Woodseaves is a charming country village situated on the Staffordshire/ Shropshire border that allows easy access to local towns such as Eccleshall, Stafford and Newport. For those commuters out there Woodseaves is approximately 15 minutes from junction 14 of the M6 and then heading north you can access junction 15 through Eccleshall towards Stoke. Woodseaves itself also has a fantastic country pub that offers restaurant dining as well as a traditional pub drinking along with a village shop/ post office and a village hall which hosts activities such as yoga and Zumba.
If you are looking for a nice quiet village that is not too rural with access to larger amenities then this is one to check out.
Entrance Hall (1.85m x 5.33m)
Entered through a secure UPVC front door with glazed panel and window beside, into the open entrance hall with stairs leading to the first floor accommodation. There is a handy cloaks area with tiled floor.
Lounge / Dining Room
Large open plan lounge / dining area makes for a very versatile reception room:
Lounge Area (3.45m x 4.70m)
Beautifully bright and airy from the large front facing window, there is an open fire within the stone set fireplace and surround. Television point and to the rear of the room it carries through to.......
Dining Area (2.95m x 4.52m)
Which is a good size dining area with large sliding doors leading out to the rear patio area. Also a door to.....
Kitchen (2.95m x 3.53m)
The kitchen to the rear of the property benefits from a large window that looks out to the garden, as well as storage at base and eye level. There is plenty of scope to put your own stamp on this kitchen. There are also built in appliances; oven, hob and extractor.
Utility Lobby (1.42m x 5.79m)
This utility room/ front to rear passage way is a really handy feature with access to the front and rear as well as access to the garage. The room features work surfaces with units and a sink as well as access to the external toilet.
WC (1.02m x 1.19m)
Accessed through the utility, this room houses the downstairs WC.
Landing (2.03m x 3.76m)
Spacious landing area which is lit by the large front facing window, you will also find the loft hatch here as well.
Master Bedroom (3.48m x 4.55m)
Brilliant sized master bedroom that has a stunning full width double glazed window that looks out to the front of the property. There is room for a large double bed as well as space for freestanding furniture.
Bedroom 2 (3.00m x 3.99m)
This large second bedroom comes with handy built in wardrobes and again offers space for a large double bed. This room also has a large double glazed window that faces the rear of the property looking over the garden.
Bedroom 3 (2.95m x 3.53m)
The smallest of the three rooms but by no means a small room, space for a double bed with further room for other furniture and again a large double glazed window that looks out to the rear of the property.
Family Bathroom (2.44m x 3.76m)
Outside
The front of the property features a large paved double driveway with a small lawn area also. There is a large hedge that adds privacy to the front of the property with a path giving access to the rear of the property. When you get to the rear of the property you will find a large lawn area as well as small portion of patio. The rear of the property is secured by a fence and also has some mature shrubs surrounding the outside.
Garage (2.46m x 4.34m)
Single garage with an up and over door, suitable for storing some boxes or parking, which ever is most suitable for you. There is access to the property via a rear door to the utility room.
Important note to purchasers:
We endeavour to make our sales particulars accurate and reliable, however, they do not constitute or form part of an offer or any contract and none is to be relied upon as statements of representation or fact. Any services, systems and appliances listed in this specification have not been tested by us and no guarantee as to their operating ability or efficiency is given. All measurements have been taken as a guide to prospective buyers only, and are not precise. Please be advised that some of the particulars may be awaiting vendor approval. If you require clarification or further information on any points, please contact us, especially if you are traveling some distance to view. Fixtures and fittings other than those mentioned are to be agreed with the seller.
/8
Property Location
Marketed by Reeds Rains
Disclaimer Property descriptions and related information displayed on this page are marketing materials provided by Reeds Rains. estateagents365.uk does not warrant or accept any responsibility for the accuracy or completeness of the property descriptions or related information provided here and they do not constitute property particulars. Please contact Reeds Rains for full details and further information.


