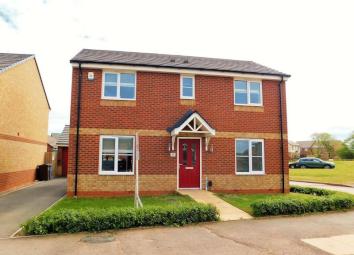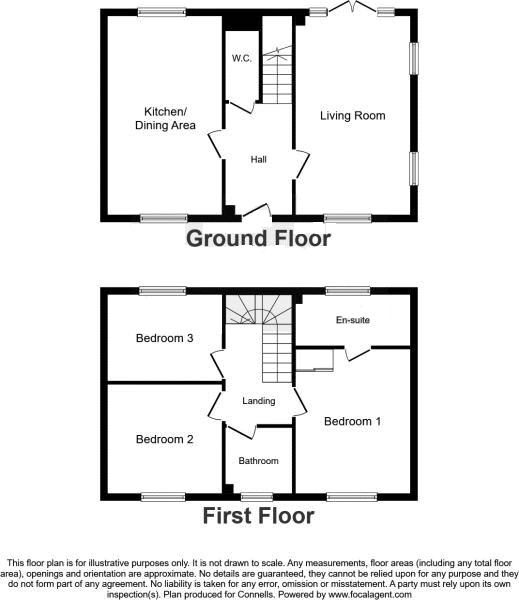Detached house for sale in Stafford ST16, 3 Bedroom
Quick Summary
- Property Type:
- Detached house
- Status:
- For sale
- Price
- £ 230,000
- Beds:
- 3
- Baths:
- 2
- Recepts:
- 1
- County
- Staffordshire
- Town
- Stafford
- Outcode
- ST16
- Location
- Newbold Drive, Marston Grange, Stafford ST16
- Marketed By:
- Dourish & Day
- Posted
- 2024-04-20
- ST16 Rating:
- More Info?
- Please contact Dourish & Day on 01785 292729 or Request Details
Property Description
This contemporary three bedroom detached home has been beautifully presented throughout and offers extremely generous room proportions. The property sits in a desirable spot with superb access to the M6 and comprises an entrance hall, guest WC, large dual aspect living room and spacious dual aspect kitchen diner. Upstairs are three generous bedrooms with the master boasting its own built in wardrobe and large and stunning en-suite. There is also a family bathroom, whilst outside is a good sized plot with plenty of parking on the tarmacadam driveway which sits in front of the garage whilst the rear garden is laid mainly to lawn. Who needs a new build which needs the garden turfing and the finishing touches adding to the inside, when you can buy one that's been beautifully decorated, with all of the finishing touches added! So call us today to book in your internal inspection and we are sure you will be most impressed!
Entrance Hall
A front facing composite exterior door with double glazed panels inset opens to an entrance hall with staircase leading up to the first floor accommodation. There is a door opening to the guest WC radiator and wood effect flooring.
Guest WC
The superb contemporary guest WC is fitted with a low level flush WC and pedestal wash hand basin. There is also a radiator, tile effect floor and radiator.
Living Room (16' 8'' x 9' 10'' (5.09m x 3m))
A large dual aspect living room is fitted with a wood effect flooring whilst there are both TV and telephone points. There are also two radiators and both a front facing UPVC double glazed window and rear facing UPVC double glazed doors leading out to the garden.
Kitchen Diner (16' 7'' x 9' 11'' (5.05m x 3.02m))
A beautifully presented kitchen Diner comprises a range of matching base cabinets and wall units whilst a stainless steel sink with chrome mixer tap is set into the wood effect work surface with a matching splashback. There is an integrated double oven whilst a four ring electric hob is set into the work surface with a stainless steel splashback and extractor hood above. There is an integrated dishwasher and spaces for a tall fridge freezer, washing machine and tumble dryer. The kitchen is also fitted with a wood effect flooring, two radiators and both front and rear facing UPVC double glazed windows.
Landing
A staircase leads up to the first floor landing which has a radiator and houses the loft access hatch.
Master Bedroom (12' 6'' x 10' 2''(max into robes) (3.82m(max into robes) x 3.09m))
A large master bedroom is fitted with built in wardrobes, a radiator and TV point whilst there is a front facing UPVC double glazed window.
En-Suite (10' 2'' x 3' 10'' (3.09m x 1.18m))
A large and beautifully appointed En-Suite is fitted with a low level flush WC, pedestal wash hand basin and double shower enclosure with Aqualisa shower over. There is also a tile effect floor, radiator and rear facing UPVC double glazed window.
Bedroom Two (10' 0'' x 9' 5'' (3.04m x 2.87m))
A second spacious double bedroom is fitted with a radiator and front facing UPVC double glazed window.
Bedroom Three (10' 0'' x 7' 0'' (3.04m x 2.14m))
A third double bedroom is fitted with a radiator and rear facing UPVC double glazed window.
Bathroom
The bathroom is fitted with a low level flush WC, pedestal wash hand basin and panelled bath. There is a tile effect floor, radiator, extractor fan and front facing UPVC double glazed window.
Garage (17' 4'' x 8' 2'' (5.29m x 2.49m))
A front facing up and over garage door opens to a single garage with lighting and power. A side facing door with double glazed panel inset opens to the garden.
Exterior
The property sits on a good sized garden plot with a lawned frontage with shrubbed border to the front. A tarmacadam driveway leads down one side providing ample parking in front of the garage where a gate provides access to the rear garden. To the rear is an enclosed garden laid mainly to lawn.
Property Location
Marketed by Dourish & Day
Disclaimer Property descriptions and related information displayed on this page are marketing materials provided by Dourish & Day. estateagents365.uk does not warrant or accept any responsibility for the accuracy or completeness of the property descriptions or related information provided here and they do not constitute property particulars. Please contact Dourish & Day for full details and further information.


