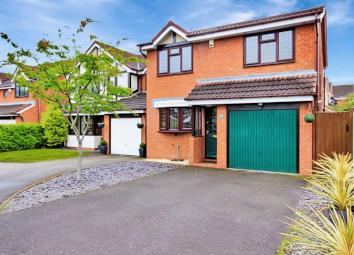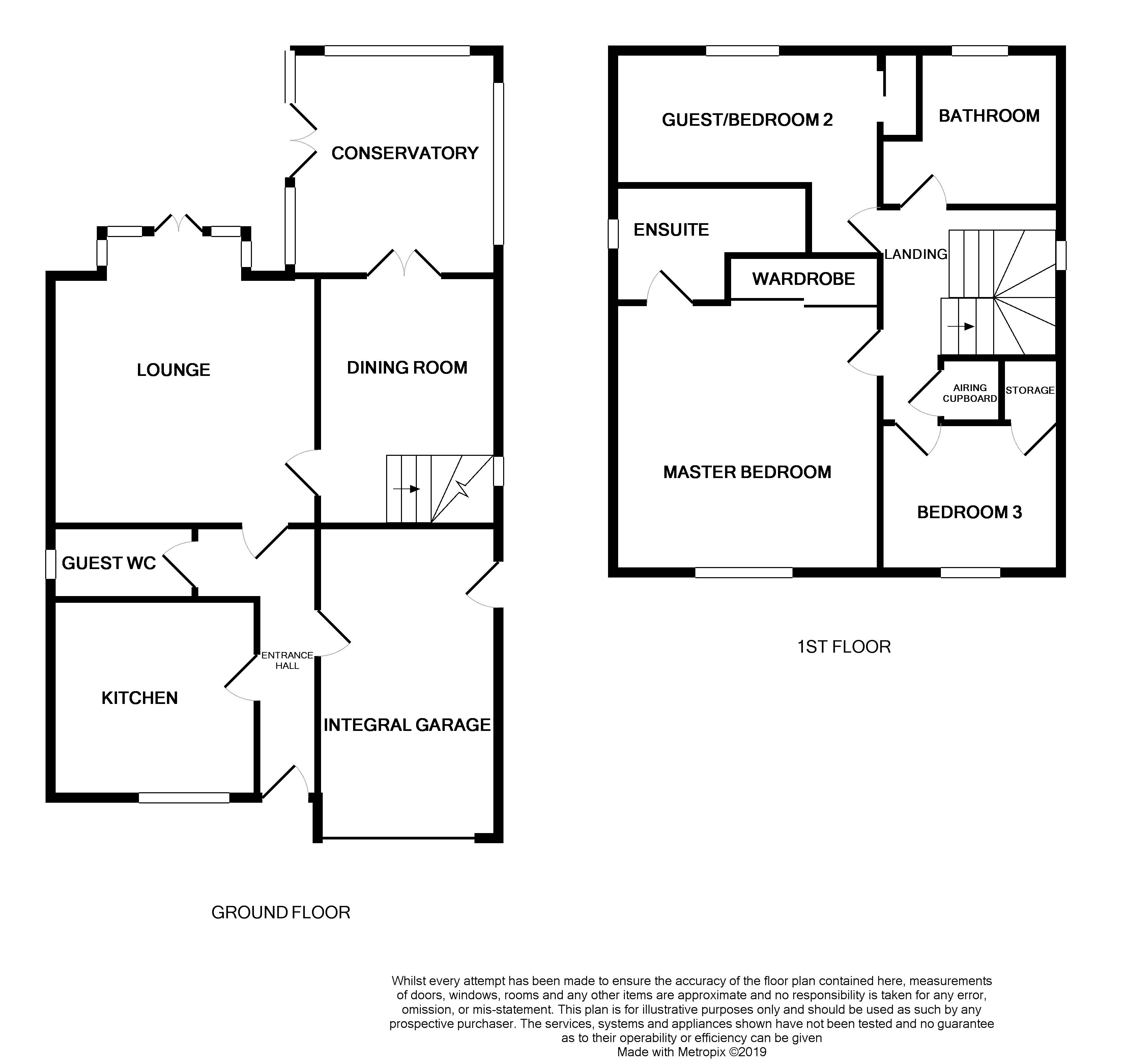Detached house for sale in Stafford ST16, 3 Bedroom
Quick Summary
- Property Type:
- Detached house
- Status:
- For sale
- Price
- £ 245,000
- Beds:
- 3
- Baths:
- 2
- Recepts:
- 3
- County
- Staffordshire
- Town
- Stafford
- Outcode
- ST16
- Location
- Christie Avenue, Stafford ST16
- Marketed By:
- James Du Pavey
- Posted
- 2024-04-21
- ST16 Rating:
- More Info?
- Please contact James Du Pavey on 01785 719255 or Request Details
Property Description
Get yourself warmed up and dust off those athletic spikes...This is Linford Christie moment and nothing less than a sprint you'll want to win! No dawdling please if you want this exciting property to be yours, this super detached family home is a real dreamboat! With generous reception rooms to include Lounge overlooking the garden, Dining Room and Conservatory on the ground floor together with a refitted uber modern kitchen plus that all important Guest WC. The first floor features three bedrooms, the Master having an en-suite shower room together with luxury family bathroom. The outside space boasts a large private drive with neat borders and a rear garden with decked patio and shaped lawn. It is situated close to the town centre, within easy reach of Stafford station and the M6, yet is positioned on a quiet, desirable road, shared with equally charming family homes. All of this offered with No Upward Chain! On your marks...Get set...Go!
Ground Floor
Storm Canopy
With a door having a central leaded and stained glass panel leads into the entrance hall.
Entrance Hall (12' 9'' x 4' 6'' (narrowing to 3' 1") (3.88m x 1.37m (narrowing to 0.94m)))
The entrance hall has a tiled floor and a radiator. A personal door gives access to the garage and doors then give access to the majority of the ground floor accommodation.
Kitchen (8' 11'' x 7' 9'' (2.72m x 2.36m))
There are worktops having a range of country cream high gloss fronted base units below incorporating both drawers and cupboards. With a matching range of wall mounted units, an inset one and a half bowl single drainer sink unit with mixer tap along with an inset four burner gas hob with glass and feature extractor hood above and built-in electric oven below. There is an integrated dishwasher together also with integrated fridge. With under wall unit lighting, tiled splashbacks, wood effect flooring, radiator and a double glazed window to the front elevation.
Guest Cloakroom (3' 1'' x 6' 5'' (0.94m x 1.95m))
With a suite that comprises a wall mounted wash hand basin with mixer tap and a tiled splashback and a close coupled WC. There is a radiator, tiled floor and extractor fan.
Lounge (14' 6'' (max) x 11' 1'' (4.42m (max) x 3.38m))
With coved cornice to the ceiling, feature fireplace with polished marble surround housing a living flame effect gas fire, television connection point, two radiators and double glazed French doors giving access out to the patio and entertainment area and the windows give views over the rear garden. A door leads through to the dining room.
Dining Room (11' 3'' (max) x 8' 8'' (3.43m (max) x 2.64m))
Stairs rise to the first floor. There is coved cornice to the ceiling, feature vertical wall mounted radiator, tiled floor and telephone connection point. Double doors give access through to the conservatory.
Conservatory (9' 6'' x 6' 11'' (2.89m x 2.11m))
Of dwarf brick wall and UPVC construction having windows to three sides together with French doors that lead out to the patio and entertainments area. With tiled flooring.
First Floor
First Floor Landing
From the dining room a staircase rises to the first floor landing and part way up the stairs there is a leaded and stained glass window. On the landing there is a loft access point, a linen cupboard and doors that lead to all rooms.
Master Bedroom (10' 5'' x 11' 0'' (3.17m x 3.35m))
With a double glazed window to the front elevation, radiator, television connection point, telephone connection point, built-in wardrobes having mirror fronted sliding doors and a door leads to the en-suite.
En-Suite (4' 7'' x 7' 10'' (max) (1.40m x 2.39m (max)))
Fitted with a suite that comprises of a shower cubicle being fully tiled to the interior and fitted with an electric shower unit. There is a close coupled WC and pedestal wash hand basin with mixer tap. With half height tiling to the walls, shaver point, radiator, tiled floor, extractor fan and an opaque double glazed window to the side elevation.
Guest Bedroom/Bedroom Two (11' 9'' (max) x 11' 0'' (3.58m (max) x 3.35m))
With a double glazed window to the rear elevation, radiator and built-in wardrobes having mirror fronted sliding doors.
Bedroom Three (7' 3'' x 8' 7'' (2.21m x 2.61m))
With double glazed window to the front elevation, telephone connection point, radiator and a built-in store cupboard.
Family Bathroom (8' 2'' x 8' 7'' (max) (2.49m x 2.61m (max)))
Fitted with a suite that comprises of a panelled bath having a central mixer tap, a fitted showerhead attachment, a wall mounted wash hand basin with mixer tap and a close coupled WC. There is three quarter height tiling to the majority of the walls, chrome ladder style heated towel rail/radiator, opaque double glazed window to the rear elevation and a tiled floor. Also with an extractor fan.
Garage (16' 2'' x 8' 2'' (4.92m x 2.49m))
With metal up and over door, electric light and power. The garage houses the wall mounted gas central heating boiler and there is a worktop with an inset single drainer stainless steel sink having a cupboard below together also with plumbing for an automatic washing machine. The sink area has tiled splashbacks and a personal door giving access down the side of the property.
Exterior
To the front of the property a driveway provides plenty of off road parking and leads to the integral garage. There are plum shale borders with a mature specimen tree to the front. There is also an external courtesy light. To the rear there is a decked patio and entertainment area which leads to a further paved seating area and a feature circular lawn with plum shale borders and a deep shrub bed to the far end of the garden is planted with a variety of mature shrubs. With a garden shed, a paved pathway leading down the side of the property and the garden is enclosed by close board fencing.
Directions
From our Stone office head south into Stafford town centre following signs for the Railway Station. At the t-junction turn right onto Newport Road/A518 and at the roundabout, take the second exit onto Kingsway. At the roundabout, take the first exit onto Redgrave Drive then turn right onto Christie Avenue where the property can be found as indicated by our for sale board.
Property Location
Marketed by James Du Pavey
Disclaimer Property descriptions and related information displayed on this page are marketing materials provided by James Du Pavey. estateagents365.uk does not warrant or accept any responsibility for the accuracy or completeness of the property descriptions or related information provided here and they do not constitute property particulars. Please contact James Du Pavey for full details and further information.


