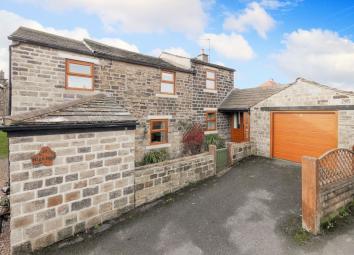Detached house for sale in Shipley BD17, 2 Bedroom
Quick Summary
- Property Type:
- Detached house
- Status:
- For sale
- Price
- £ 319,950
- Beds:
- 2
- Baths:
- 2
- Recepts:
- 2
- County
- West Yorkshire
- Town
- Shipley
- Outcode
- BD17
- Location
- High Fold, Baildon, Shipley BD17
- Marketed By:
- Your Move - Roebuck Residential
- Posted
- 2024-04-04
- BD17 Rating:
- More Info?
- Please contact Your Move - Roebuck Residential on 01274 978125 or Request Details
Property Description
Viewing is highly recommended to appreciate this beautifully presented period detached property. Formally two cottages this superb home has been sympathetically modernised and extended yet retains a wealth of charm and character. Conveniently located within a short walk of Baildon Village and Baildon Moor. The tastefully decorated accommodation briefly comprises a entrance porch, split level lounge/dining area with feature solid fuel burning stove, sitting room/orangery, kitchen. To the first floor are two double bedrooms, en suite shower room and stylish modern bathroom. With gas fired central heating and double glazing. Externally there are garden areas to the front and side of the property. Substantial stone built garage having electric up and over door, electric light and power installed. EPC=D
Location
Superbly situated close to Baildon village with easy access to Baildon Moor. Baildon itself is a bustling and vibrant village that is situated on the borders of Bradford and Leeds. Enjoying a rural setting and well known for its moorland beauty via Baildon Moor and Shipley Glen. Excellent road and rail networks link the village superbly with Leeds and Bradford. The village centre is home to a wide variety of shops, bars and restaurants. Recreational facilities include a popular Golf Course, cricket and rugby ground.
Directions
From the roundabout in the centre of Baildon village proceed up Northgate, and turn left into Pennithorne Avenue where the property is then located on the left hand side identified by our for sale board.
Agents Notes
We are advised that the driveway is owned by the property but there is a right of access which runs across it.
Entrance Porch
Useful utility porch with plumbing for washer.
Split Level Lounge / Dining Area (4.20m x 6.51m)
Split level designed lounge and dining room with feature solid fuel stove in stone fireplace, exposed beams, recessed ceiling spotlights, under stairs storage area.
Sitting Room / Orangery (2.66m x 5.33m)
Attractive sitting room sharing the solid fuel stove from the lounge, feature exposed stone walls, two velux style ceiling windows, solid oak flooring, recessed ceiling spotlights. External doorway.
Kitchen (6.26m (max) x 1.44m)
Fitted with an attractive range of wall and base units with coordinating work top space over, inset sink unit, tiling splash backs, electric double oven and gas hob with filter hood over, wood effect flooring, recessed lighting.
First Floor Landing
Bedroom 1 (3.20m x 3.33m)
Double bedroom, recessed ceiling spotlights.
En-Suite Shower Room
Comprising low flush WC, wash hand basin, shower cubicle, complimentary tiling.
Bedroom 2 (3.31m x 4.30m)
Double bedroom with built in linen cupboard, recessed ceiling spotlights.
Bathroom
Stylish modern fitted suite comprising low flush WC, pedestal wash hand basin, Victorian style roll top bath, shower cubicle, classic style radiator with heated chrome towel rail, feature frosted glass bathroom door and exposed stone wall, wood effect flooring, recessed ceiling spotlights.
Garage (3.91m x 5.98m)
Substantial stone built garage having electric up and over door, electric light and power installed.
Externally
Garden areas to the front and side of the property.
Important note to purchasers:
We endeavour to make our sales particulars accurate and reliable, however, they do not constitute or form part of an offer or any contract and none is to be relied upon as statements of representation or fact. Any services, systems and appliances listed in this specification have not been tested by us and no guarantee as to their operating ability or efficiency is given. All measurements have been taken as a guide to prospective buyers only, and are not precise. Please be advised that some of the particulars may be awaiting vendor approval. If you require clarification or further information on any points, please contact us, especially if you are traveling some distance to view. Fixtures and fittings other than those mentioned are to be agreed with the seller.
/3
Property Location
Marketed by Your Move - Roebuck Residential
Disclaimer Property descriptions and related information displayed on this page are marketing materials provided by Your Move - Roebuck Residential. estateagents365.uk does not warrant or accept any responsibility for the accuracy or completeness of the property descriptions or related information provided here and they do not constitute property particulars. Please contact Your Move - Roebuck Residential for full details and further information.


