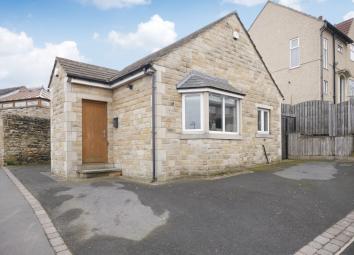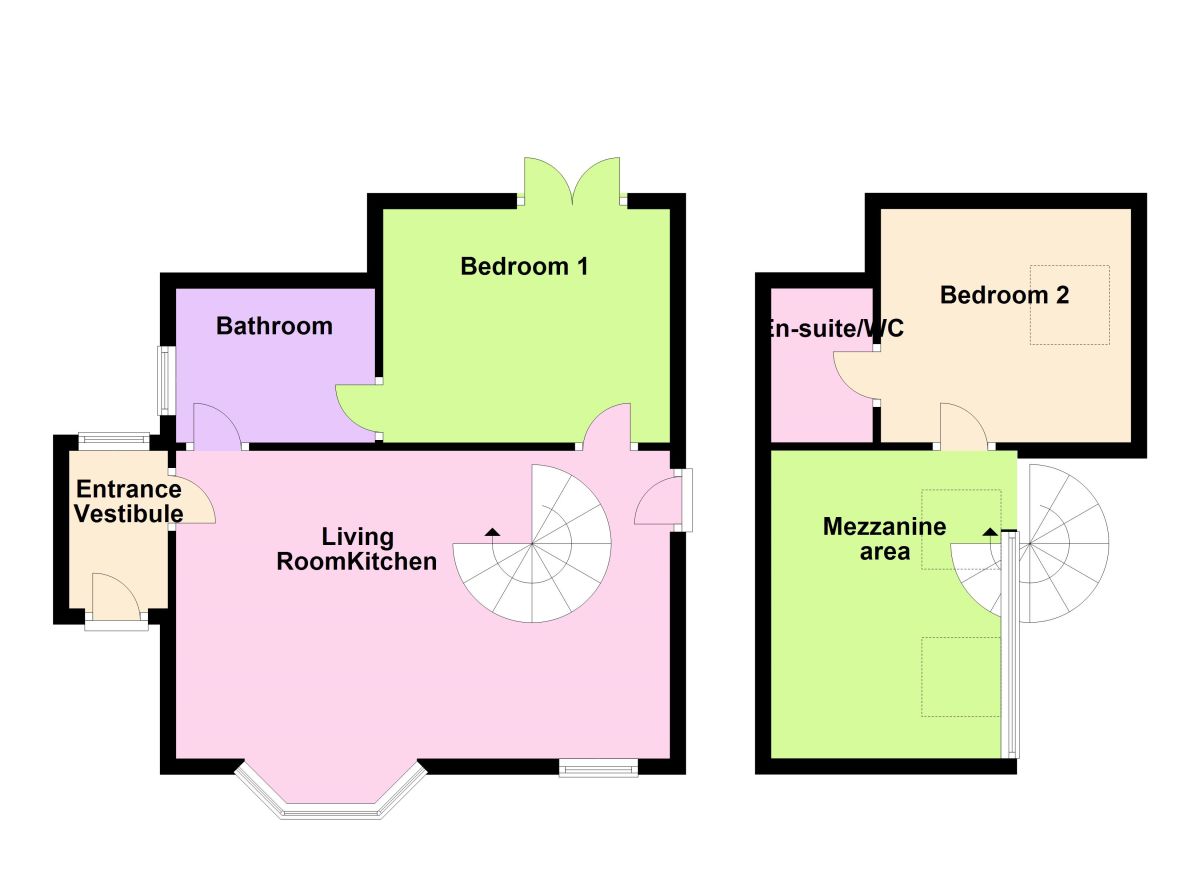Detached house for sale in Shipley BD17, 2 Bedroom
Quick Summary
- Property Type:
- Detached house
- Status:
- For sale
- Price
- £ 225,000
- Beds:
- 2
- Baths:
- 1
- Recepts:
- 1
- County
- West Yorkshire
- Town
- Shipley
- Outcode
- BD17
- Location
- The Grove, Baildon, Shipley BD17
- Marketed By:
- Your Move - Roebuck Residential
- Posted
- 2024-04-03
- BD17 Rating:
- More Info?
- Please contact Your Move - Roebuck Residential on 01274 978125 or Request Details
Property Description
Viewing is essential to fully appreciate this stylish individually designed modern stone built detached property situated in the Heart of Baildon village. The beautifully presented accommodation briefly comprises an entrance vestibule, spacious open plan living room/kitchen area, bedroom and bathroom. To the first floor accessed via a feature spiral staircase is a stunning mezzanine landing area with glass balustrade, bedroom and a en suite WC/utility room. With gas fired central heating and double glazing. Externally to the front is ample off road parking for 2 cars. To the rear is a block paved area which leads up to an attractive timber decking area with a large secure storage area under. Viewing is highly recommended to fully appreciate this unique property. EPC=C
Location
Baildon itself is a bustling and vibrant village that is situated on the borders of Bradford and Leeds. Enjoying a rural setting and well known for its moorland beauty via Baildon Moor and Shipley Glen. Excellent road and rail networks link the village superbly with Leeds and Bradford. The village centre is home to a wide variety of shops, bars and restaurants. Recreational facilities include a popular Golf Course, cricket and rugby ground.
Directions
Proceed from the roundabout in the centre of the village along The Grove and the property is on the left hand side identified by our flag board.
Entrance Vestibule
With doorway through to living room/kitchen.
Living Room / Kitchen Area (3.89m x 6.24m)
Stunning open plan living room and kitchen area with wood effect flooring, attractive bay window, feature spiral staircase to a beautiful gallery mezzanine area above.
The kitchen is fitted with a modern black gloss style range of wall and base units with coordinating wood effect work tops over, integrated fridge, electric oven and gas hob with filter hood over. Inset sink unit, tiling splash backs.
Bedroom 1 (2.97m x 3.61m)
Double bedroom with patio doors leading out to the rear.
Bathroom
Modern fitted white suite with Jack and Jill style access from the bedroom and living room. Comprising low flush WC, pedestal wash hand basin, P shaped panelled bath with shower over, complimentary tiling.
Mezzanine Landing / Sitting Room (2.76m x 3.90m)
Stylish mezzanine gallery landing area currently used as a bedroom area but offers versatile accommodation and could be used as additional living space. Beautiful glass Balustrade over looks the kitchen area. Two Velux windows. Useful eaves storage area.
Bedroom 2 (2.73m x 2.97m)
Bedroom with velux window, access to eaves.
En-Suite WC / Utility
Accessed from the bedroom is an en suite WC/utility room with low flush WC, wash hand basin, plumbing for washer with work top over.
Externally
Externally to the front is ample off road parking for 2 cars. To the rear is a block paved area which leads up to an attractive timber decking area with a large secure storage area under.
Important note to purchasers:
We endeavour to make our sales particulars accurate and reliable, however, they do not constitute or form part of an offer or any contract and none is to be relied upon as statements of representation or fact. Any services, systems and appliances listed in this specification have not been tested by us and no guarantee as to their operating ability or efficiency is given. All measurements have been taken as a guide to prospective buyers only, and are not precise. Please be advised that some of the particulars may be awaiting vendor approval. If you require clarification or further information on any points, please contact us, especially if you are traveling some distance to view. Fixtures and fittings other than those mentioned are to be agreed with the seller.
/3
Property Location
Marketed by Your Move - Roebuck Residential
Disclaimer Property descriptions and related information displayed on this page are marketing materials provided by Your Move - Roebuck Residential. estateagents365.uk does not warrant or accept any responsibility for the accuracy or completeness of the property descriptions or related information provided here and they do not constitute property particulars. Please contact Your Move - Roebuck Residential for full details and further information.


