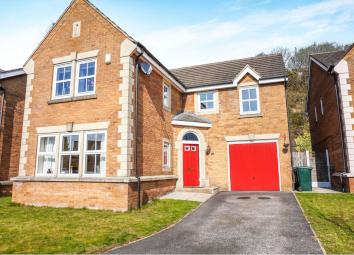Detached house for sale in Shipley BD18, 4 Bedroom
Quick Summary
- Property Type:
- Detached house
- Status:
- For sale
- Price
- £ 250,000
- Beds:
- 4
- Baths:
- 1
- Recepts:
- 2
- County
- West Yorkshire
- Town
- Shipley
- Outcode
- BD18
- Location
- Brookwater Drive, Shipley BD18
- Marketed By:
- Purplebricks, Head Office
- Posted
- 2024-04-08
- BD18 Rating:
- More Info?
- Please contact Purplebricks, Head Office on 024 7511 8874 or Request Details
Property Description
This beautifully extended freehold four bedroom detached house with far reaching views and high spec Orangery is offered with no chain.
The ground floor comprises of a spacious living room, open plan dining room and orangery, kitchen with separate utility room, W.C and under stairs storage.
On the first floor you will find: Four bedrooms including a master bedroom having fitted wardrobes and en-suite shower room, one very large double bedroom over the garage with potential to add en-suite facilities (subject to relevant planning consent), two further bedrooms and house bathroom.
Set in a desirable, recently finished housing estate in Wrose/Shipley with easy access to the town centre and commuter links to Leeds/Bradford. Close to local shopping facilities and other services including schools.
Solid wood flooring, the orangery benefits from underfloor heating, French doors to the rear and private, well cared for garden. Integral garage with power and large front driveway makes this family home very desirable and must be viewed early to avoid disappointment.
Entrance Hallway
Solid wood flooring with under stairs storage space, gas central heating radiator, turned staircase to the first floor and access to the w.C., living room, dining room/orangery and kitchen.
Living Room
15'8 x 12'6
Solid wood flooring with gas central heating radiator and dual aspect windows to the front and side elevations. Gas fire with surround.
Dining Area
9'0 x 9'5
New laminate flooring, gas central heating radiator and open plan with the Orangery.
Orangery
11'11 x 12'7
New laminate flooring with underfloor heating and open plan with the dining room. French doors to the rear garden and built in bespoke blinds and spotlights.
Kitchen
12'7 x 9'8
Fitted floor and wall units with built in high level double oven, gas hob with extractor hood above and stainless steel sink/drainer with mixer tap. Contrasting worktops, gas central heating radiator and with dual aspect windows to the side and rear elevation.
Utility Room
5'9 x 5'1
Vinyl flooring with built in floor and wall units, gas central heating radiator, plumbed for washing machine, additional undercounter space for further appliance, stainless steel sink/drainer and mixer tap. Door to the side elevation.
W.C.
4'2 x 4'9
Vinyl flooring with two piece white suite and gas central heating radiator.
First Floor Landing
Spacious open plan turned staircase with window to the front elevation and large carpeted landing area. Gas central heating radiator, access to the storage loft space and doors to all bedrooms and bathroom.
Master Bedroom
16'10 x 12'7
Carpeted flooring with gas central heating radiator and dual aspect windows to the front and side elevation with far reaching views. Dressing area with custom built in wardrobes. Access to the en-suite shower room.
Master En-Suite
5'7 x 6'9
Three piece white suite with cushioned vinyl flooring and part tiled walls. Gas central heating radiator and window to the side elevation.
Bedroom Two
8'8 x 16'9
Carpeted flooring with gas central heating radiator and dual aspect windows to the front and rear elevation.
Bedroom Three
8'10 x 9'6
Carpeted flooring with gas central heating radiator and window to the rear elevation.
Bedroom Four
6'2 x 10'4
Carpeted flooring with gas central heating radiator and window to the rear elevation.
Bathroom
8'11 x 6'10
Cushioned vinyl flooring with gas central heating radiator, window to the side elevation and three piece white bathroom suite with shower over.
Outside
With attractive kerb appeal to the front and a tarmac driveway with parking for two cars leading to the integral garage as well as lawned areas.
To the rear there is a private garden which is mainly laid to lawn, low maintenance pebbled areas with path leading around the house to the front. External tap and electric point.
A beautifully presented decked pagoda ideal for alfresco dining.
Property Location
Marketed by Purplebricks, Head Office
Disclaimer Property descriptions and related information displayed on this page are marketing materials provided by Purplebricks, Head Office. estateagents365.uk does not warrant or accept any responsibility for the accuracy or completeness of the property descriptions or related information provided here and they do not constitute property particulars. Please contact Purplebricks, Head Office for full details and further information.


