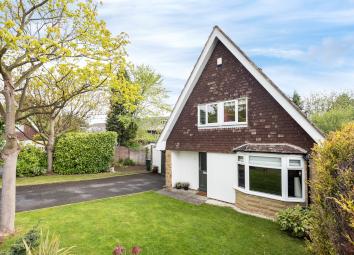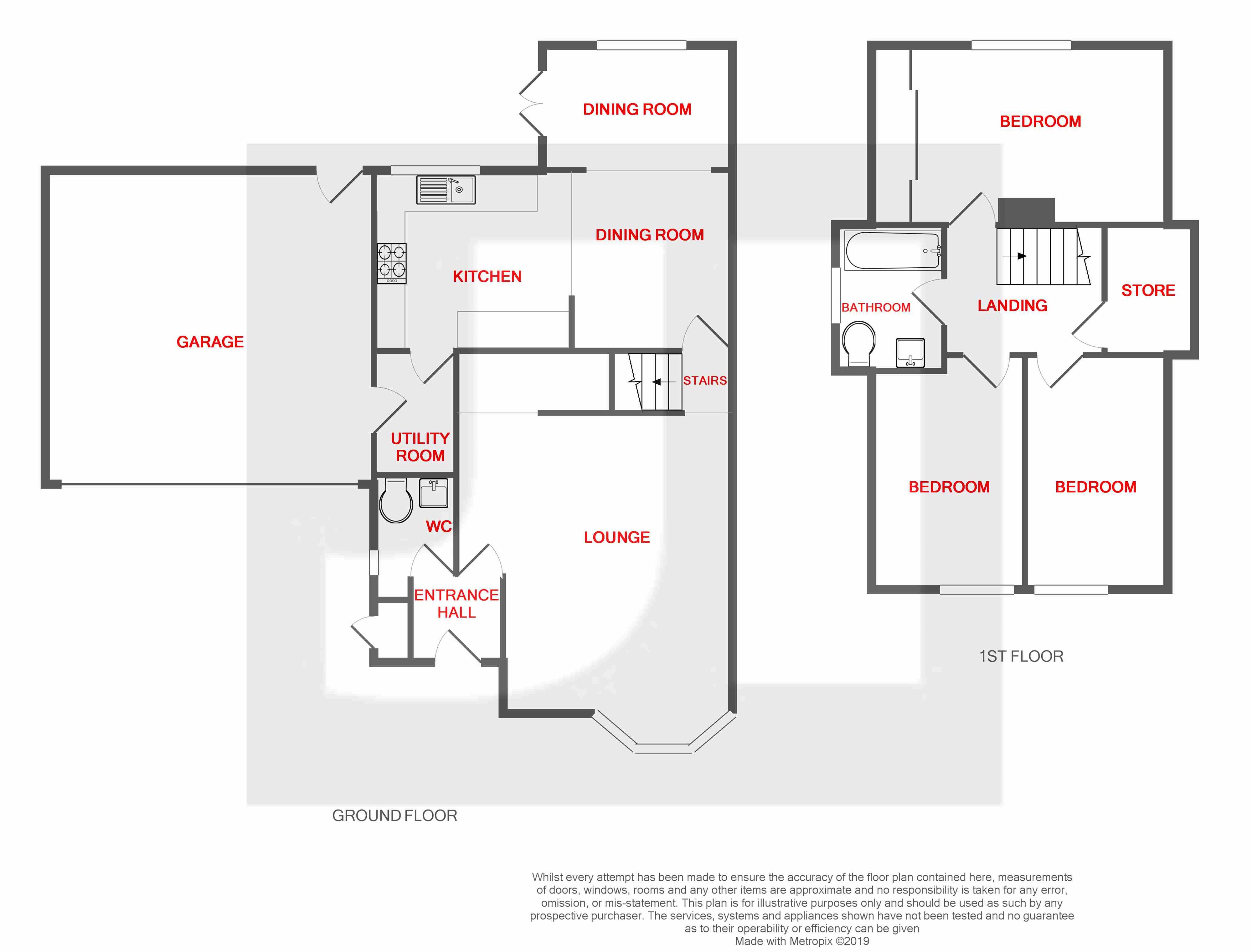Detached house for sale in Shipley BD18, 3 Bedroom
Quick Summary
- Property Type:
- Detached house
- Status:
- For sale
- Price
- £ 237,500
- Beds:
- 3
- Baths:
- 1
- Recepts:
- 2
- County
- West Yorkshire
- Town
- Shipley
- Outcode
- BD18
- Location
- Hollin Wood Close, Moorhead, Shipley BD18
- Marketed By:
- JI Estates
- Posted
- 2024-04-29
- BD18 Rating:
- More Info?
- Please contact JI Estates on 01274 649870 or Request Details
Property Description
We are pleased to offer for sale this fantastic three bedroom detached property of which occupies a pleasant cul-de-sac position within this highly sought after locality of Moorhead. The property offers well presented accommodation in a contemporary style with and excellent standard of fixtures, fittings and décor. A gas fired central heating system and double glazing are installed. Accommodation comprising in brief:- Entrance Hall, cloakroom w.C, spacious living room, dining room, being partially open plan to the kitchen, further utility area. To the first floor are three bedrooms, house bathroom with modern white suite and further box room/storage. Externally a driveway provides ample parking, leading to a large garage with single door. There are well stocked, established gardens to both the front and rear.
Moorhead is ideally placed for an excellent range of amenities in nearby Saltaire and Shipley including an array of shops, supermarkets, bars, restaurants and other leisure facilities. The area is served by some well regarded schools, and transport links by rail and road. Saltaire railway station provides regular and direct access to both Leeds and Bradford City Centres. Accommodation:- To the ground floor:-
Entrance Hall
Cloakroom W.C Low level w.C and pedestal wash hand basin
Living Room 5.45m maximum in to bay x 4.58m (17'10" x 15') Angled bay window to the front, useful under stair storage recess. Inset downlighters.
Dining Room 4.89m x 3.12m (16' x 10'2") Feature radiator, French doors leading to the rear garden. Open to:-
Kitchen 3.28m x 2.96m (10'9" x 9'8) range of wall and base units with a anthracite grey contemporary finish and having a complementing worksurfaces and brickwork pattern tiled splashbacks. Inset stainless steel sink unit with mixer tap. Stainless steel finish integrated electric double oven, gas hob and canopy cooker hood. Plumbing for a dishwasher. Feature radiator. Open to:-
Utility Area with wall and base cupboards, worksurface and inset stainless steel sink. Plumbing for a automatic washing machine. Access door to the garage.
To the first floor:-
Landing Bedroom 1 (rear) 4.25m x 2.99m plus wardrobes (13'11" x 9'9") Built in wardrobes. Secondary double glazing unit to the window.
Bedroom 2 (front) 3.50m x 2.48m (11'5" x 8'1")
Bedroom 3 (front) 3.50m 2.44m maximum (11'5" x 8')
House Bathroom with three piece modern white suite comprising of a panelled bath with shower over, low level w.C and pedestal wash hand basin. Fully tiled wall and flooring.
Box Room/Store
externally:- A driveway to the front leads to a attached garage (5.45m x 4.98m - 17'3" x 16'4") this having a single sized garage door. It houses a Worcester Bosch combination gas fired boiler. There is a lawned garden to the front and enclosed established garden to the rear having specimen shrubs and plants, lawn area and raised decking over various levels.
Directions:- From our Saltaire office proceed to the Saltaire junction turning left into Moorhead Lane. Continue for some distance watching out for the right hand turn into Moorhead Crescent. Follow the road for a short distance where Hollin Wood Close is situated on the right hand side. The property is situated to the right, where it is identified by our 'For Sale' board.
Property Location
Marketed by JI Estates
Disclaimer Property descriptions and related information displayed on this page are marketing materials provided by JI Estates. estateagents365.uk does not warrant or accept any responsibility for the accuracy or completeness of the property descriptions or related information provided here and they do not constitute property particulars. Please contact JI Estates for full details and further information.


