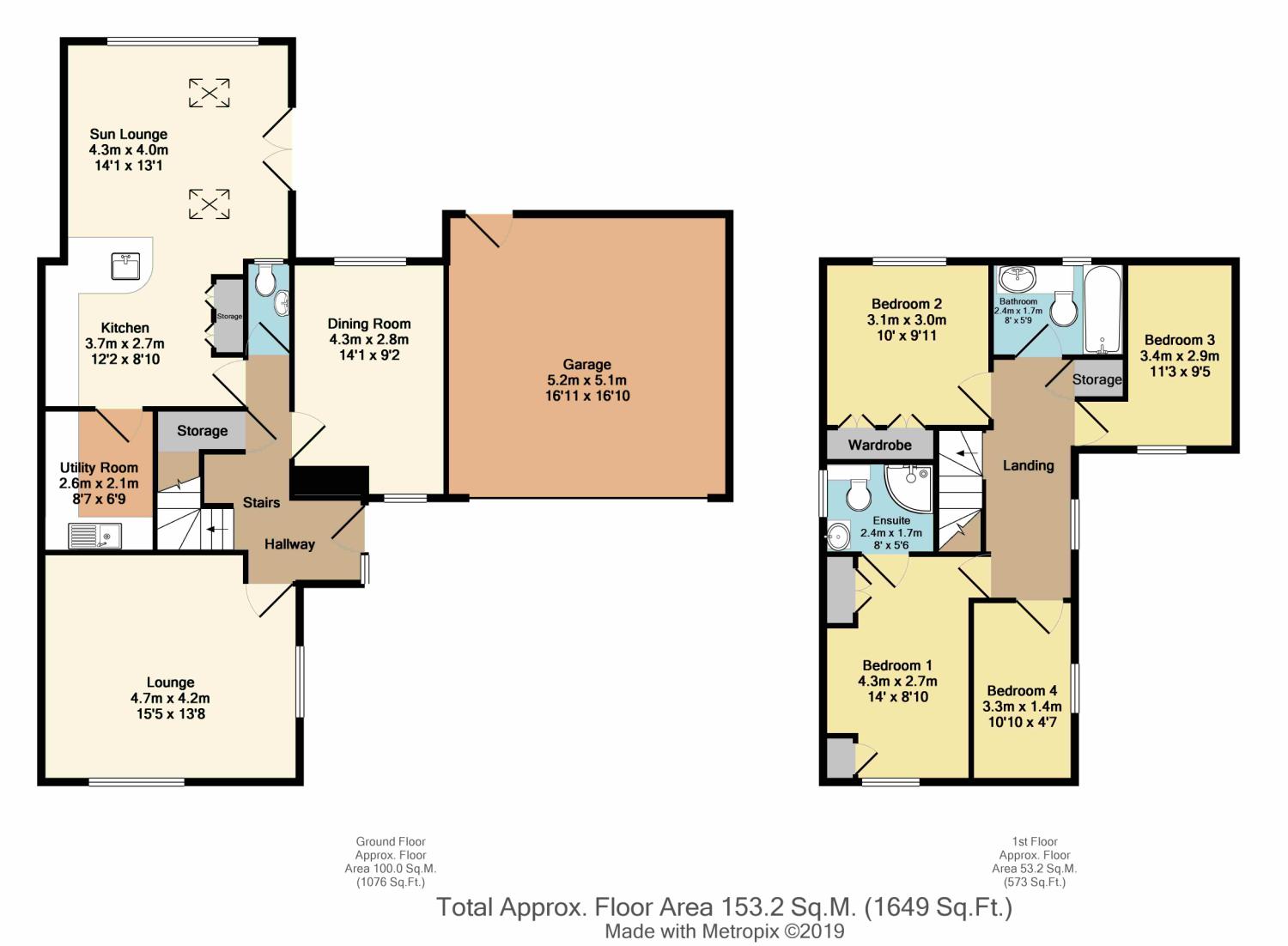Detached house for sale in Sheffield S20, 4 Bedroom
Quick Summary
- Property Type:
- Detached house
- Status:
- For sale
- Price
- £ 300,000
- Beds:
- 4
- County
- South Yorkshire
- Town
- Sheffield
- Outcode
- S20
- Location
- Deepwell Bank, Halfway, Sheffield, South Yorkshire S20
- Marketed By:
- Blundells - Crystal Peaks Sales
- Posted
- 2024-04-03
- S20 Rating:
- More Info?
- Please contact Blundells - Crystal Peaks Sales on 0114 230 0678 or Request Details
Property Description
Guide price £300,000-£325,000
Only upon internal inspection can this outstanding effectively extended four bedroom executive style family home be fully appreciated. The recently extended open plan kitchen/dining room cannot fail to impress with the stylish range of fitted wall and base units the area is open plan thru to the stunning open plan dining/ family area with its sky lights and Side facing French style doors accessing the attractive family garden.
The accommodation in brief comprises - to the ground floor - the entrance hallway with ground floor wc/cloakroom and stairs rising to the first floor landing. Which also leads through to the Living room being light and airy having both front and side facing windows with a focal point being the feature fire surround with gas fire. A dual aspect study provides great space for anyone looking to work from home and the stunning open plan Kitchen, Dining area/ family room is the hub of any family home, having a fantastic range of wall and base units with granite work surfaces and integrated appliances to include five ring gas hob, extractor fan, electric oven/grill, dishwasher and fridge/freezer, a door leads into a utility room where there is a space and plumbing for an automatic washing machine.
To the first floor is the master bedroom with a good range of built in wardrobes and over bed storage with access to the contemporary en-suite shower room benefitting from a wash hand basin in vanity unit with granite top and window ledge, flow flush wc, shower enclosure having mains shower within, ladder radiator, tiling to walls and floor, spot lighting and extractor fan. Bedroom two with built in wardrobes and dressing table, bedrooms three and four. And the family bathroom benefits from a three piece suite in in white comprising wash hand basin and low flush wc in a combination unit providing storage, bath with mains shower and screen above, tiling to the walls and floor and ladder radiator.
The property occupies a larger than average corner plot, the double width driveway accesses the double garage and a courtesy door leads to the rear garden, the property stands in beautifully maintained gardens both to the front and rear where there is a fabulous patio area, decked terrace and the mature/private enclosed garden, walled and hedged with paved pathways to a further patio/sitting area.
Halfway is a sought after area for buyers of all ages due to its excellent amenities, Sheffield Supertram networks, Schools and its close proximity to Crystal Peaks Shopping Centre. The area boasts excellent local eateries and gastro style restaurants in the nearby villages, superb local walks on the Pennine trail and outdoor pursuits at Rother Valley Country Park. Ideally situated for links to the M1 motorway networks and Sheffield City Centre.
Situated on the sought after 'Heathlands' development we strongly recommend an early inspection to fully appreciate the superb accommodation on offer.
Property Location
Marketed by Blundells - Crystal Peaks Sales
Disclaimer Property descriptions and related information displayed on this page are marketing materials provided by Blundells - Crystal Peaks Sales. estateagents365.uk does not warrant or accept any responsibility for the accuracy or completeness of the property descriptions or related information provided here and they do not constitute property particulars. Please contact Blundells - Crystal Peaks Sales for full details and further information.


