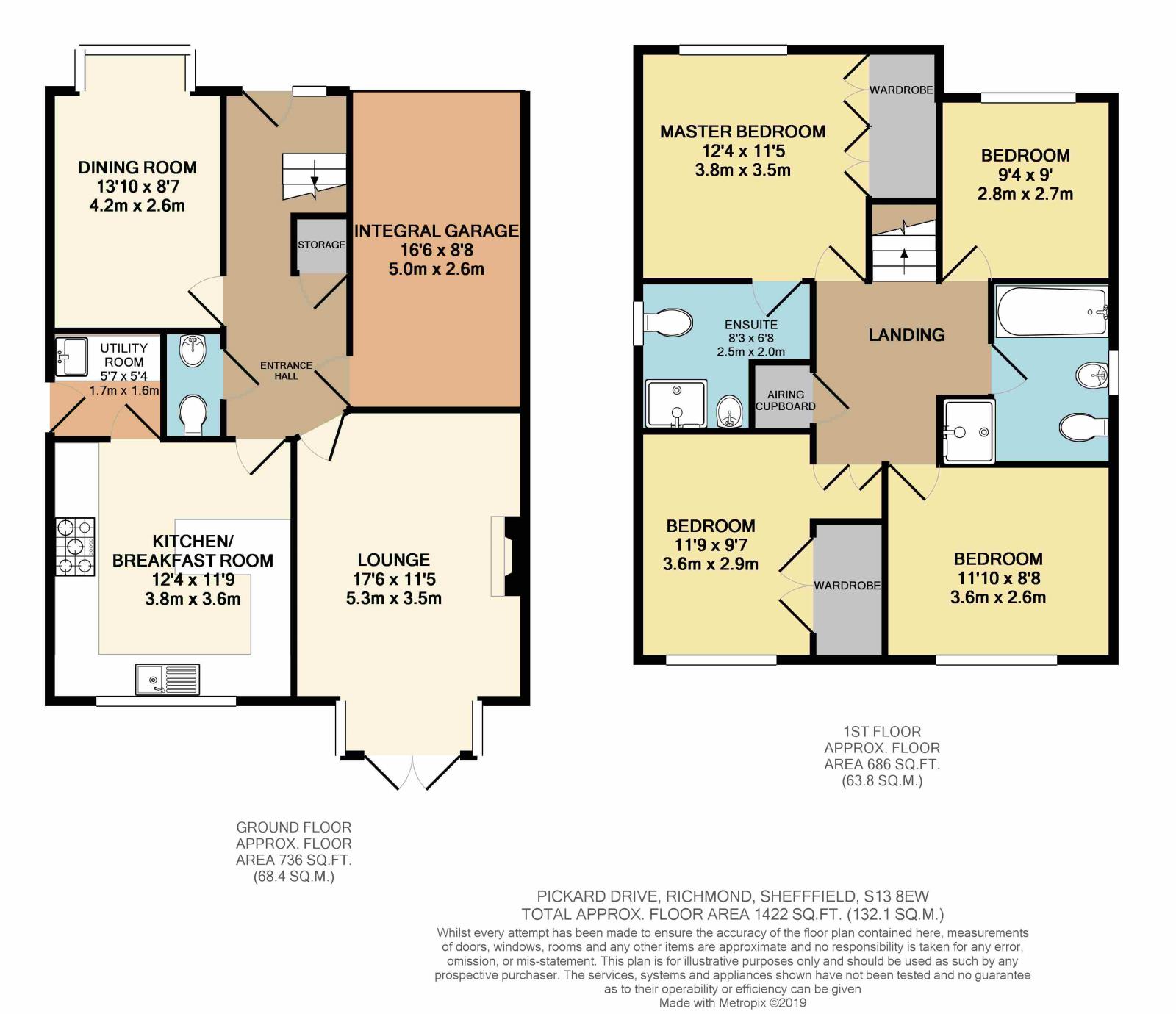Detached house for sale in Sheffield S13, 4 Bedroom
Quick Summary
- Property Type:
- Detached house
- Status:
- For sale
- Price
- £ 290,000
- Beds:
- 4
- Baths:
- 3
- Recepts:
- 2
- County
- South Yorkshire
- Town
- Sheffield
- Outcode
- S13
- Location
- Pickard Drive, Sheffield S13
- Marketed By:
- Staves Estate Agents
- Posted
- 2024-04-29
- S13 Rating:
- More Info?
- Please contact Staves Estate Agents on 0114 446 9171 or Request Details
Property Description
A fine opportunity has arisen to purchase this superb four double bedroom detached property situated on this desirable residential estate. Beautifully presented throughout, the property has been well maintained by the current owners and has undergone significant improvements in recent years. Briefly comprises: Spacious entrance hall, downstairs WC, integral garage, lounge, dining room, breakfasting kitchen and utility room. Master bedroom with en-suite shower room, three further double bedrooms and family bathroom. Private garden to the rear. An internal viewing is highly advised to appreciate the accommodation on offer.
Entrance Hall
Approached via a front facing entrance door and having an under stairs storage cupboard, central heating radiator and stairs rising to the first floor. Internal door gives access to the:
Integral Garage (16'6 x 8'8)
Having an up and over garage door, power and lighting.
WC
Having a low flush WC, pedestal wash basin, wall mounted extractor fan and central heating radiator.
Lounge (17'6 x 11'5)
A good sized living room made bright and airy by virtue of the rear facing uPVC windows and uPVC French doors which lead onto the garden. Having a feature gas fire with stone hearth and surround, coving and central heating radiator.
Dining Room (13'1 x 8'7)
A further reception room having a front facing uPVC bay window and central heating radiator. Ample space is provided for dining.
Breakfasting Kitchen (12'4 x 11'9)
A fantastic open plan kitchen, newly fitted by the current vendors and comprising: Fitted wall and base units in a grey gloss finish, high quality work surfaces and breakfast bar, inset 1 ½ sink and drainer, integrated fridge/freezer, dishwasher and double oven, five ring gas hob with chrome extractor hood above and tiled splash backs. Having inset spotlights, central heating radiator and rear facing uPVC window.
Utility Room
Having work surfaces which incorporate an inset sink unit and space for washing machine and tumble dryer. Side facing entrance door and central heating radiator.
First Floor
Landing
Having a built in airing cupboard and access to the loft space.
Master Bedroom (12'4 x 11'5)
A large double bedroom having an attractive range of deep fitted wardrobes, central heating radiator and front facing uPVC window.
En-Suite
Having a suite comprising: Large corner shower cubicle, vanity unit with inset wash basin and low flush WC. Fitted chrome heated towel rail, side facing uPVC obscure glazed window, extractor fan and inset spotlights.
Bedroom Two (11'9 x 9'7)
A further double bedroom having deep fitted wardrobes to one wall, central heating radiator and rear facing uPVC window.
Bedroom Three (11'10 x 8'8)
Having a rear facing uPVC window and central heating radiator.
Bedroom Four (9'4 x 9'0)
Having a front facing uPVC window and central heating radiator.
Family Bathroom (7'10 x 5'9)
Having an attractive suite in white comprising: Panelled bath, separate shower cubicle, vanity unit with inset wash basin and low flush WC. With a chrome heated towel rail, inset spotlights and side facing uPVC obscure glazed window.
Outside
To the front is a driveway providing off road parking, to the side of which stands a low maintenance garden. To the rear is a pleasant lawned garden with additional block paved patio, all of which is fully enclosed and private.
Property Location
Marketed by Staves Estate Agents
Disclaimer Property descriptions and related information displayed on this page are marketing materials provided by Staves Estate Agents. estateagents365.uk does not warrant or accept any responsibility for the accuracy or completeness of the property descriptions or related information provided here and they do not constitute property particulars. Please contact Staves Estate Agents for full details and further information.


