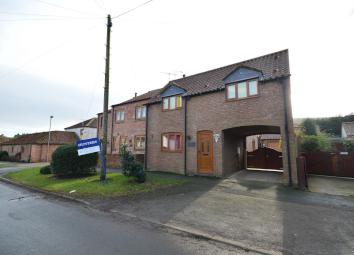Detached house for sale in Scarborough YO12, 3 Bedroom
Quick Summary
- Property Type:
- Detached house
- Status:
- For sale
- Price
- £ 220,000
- Beds:
- 3
- County
- North Yorkshire
- Town
- Scarborough
- Outcode
- YO12
- Location
- Main Street, Staxton, Scarborough YO12
- Marketed By:
- Hunters - Scarborough
- Posted
- 2024-04-02
- YO12 Rating:
- More Info?
- Please contact Hunters - Scarborough on 01723 266898 or Request Details
Property Description
*** three bedroom detached house with A large kitchen/diner, master bedroom with an ensuite, double garage and parking***
Set within the popular village location of Staxton to the West of Scarborough is this deceptively spacious 3 bedroom detached family home. The home has been well maintained by the present owners and would be suitable to various buyers. The home is double glazed, oil centrally heated and has nearby a range of local shops, services and facilities, public transport links and arterial road access.
In brief the accommodation comprises of, entrance hall, kitchen/diner, lounge, downstairs wc, a master bedroom offering an ensuite and two further double bedrooms. Outside there is a double garage, a rear garden with a decked area and parking for numerous vehicles.
Viewings are a must to appreciate all this lovely home has to offer.
Entrance hall
UPVC front door, tiled floor, radiator and stairs to the first floor landing.
Kitchen dining room
6.6m (21' 8") x 4.3m (14' 1") (max)
UPVC window to the front aspect, UPVC dg door to the side, slate tiled flooring, range of wall and base units with roll top work surfaces, tiled splash back, sink with drainer, plumbed for a washing machine, space for fridge freezer and tumble, electric oven and hob, extractor fan, radiator and power points.
Lounge
4.8m (15' 9") x 4.3m (14' 1")
UPVC dg french doors to the rear, UPVC dg window to the side aspect, feature fireplace with surround, tv point and power points.
Downstairs WC
Housing boiler, wash hand basin, low level flush wc, part tiled and an extractor fan.
First floor landing
Cupboard and power points.
Bedroom one
4.1m (13' 5") x 4.0m (13' 1")
UPVC double glazed windows to the side and rear aspect, fitted wardrobes, dressing table, radiator, TV point and power points.
En suite
2.3m (7' 7") x 2.3m (7' 7")
Fully tiled shower cubicle with power shower, low flush WC, wash hand basin with pedestal and vanity unit, fully tiled walls, extractor fan and radiator.
Bedroom two
4.7m (15' 5") x 3.0m (9' 10")
UPVC double glazed windows to the front and rear aspect, fitted wardrobes, radiator and power points.
Bedroom three
3.3m (10' 10") x 3.1m (10' 2")
UPVC double glazed window to the front aspect, radiator, TV point and power points.
Bathroom
2.31m (7' 7") x 2.2
UPVC double glazed window to the side aspect, radiator, extractor fan, three piece bathroom suite comprising of; roll top bath with mixer taps, WC and wash hand basin with pedestal.
Garden
Laid to lawn, decking, drive with gated access and to the double garage, outside tap and outside lihgts.
Double garage
Up and over door, power and lighting.
Parking
Parking on the drive for numerous vehicles.
Property Location
Marketed by Hunters - Scarborough
Disclaimer Property descriptions and related information displayed on this page are marketing materials provided by Hunters - Scarborough. estateagents365.uk does not warrant or accept any responsibility for the accuracy or completeness of the property descriptions or related information provided here and they do not constitute property particulars. Please contact Hunters - Scarborough for full details and further information.


