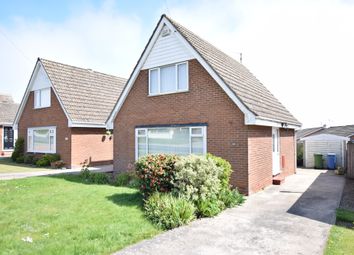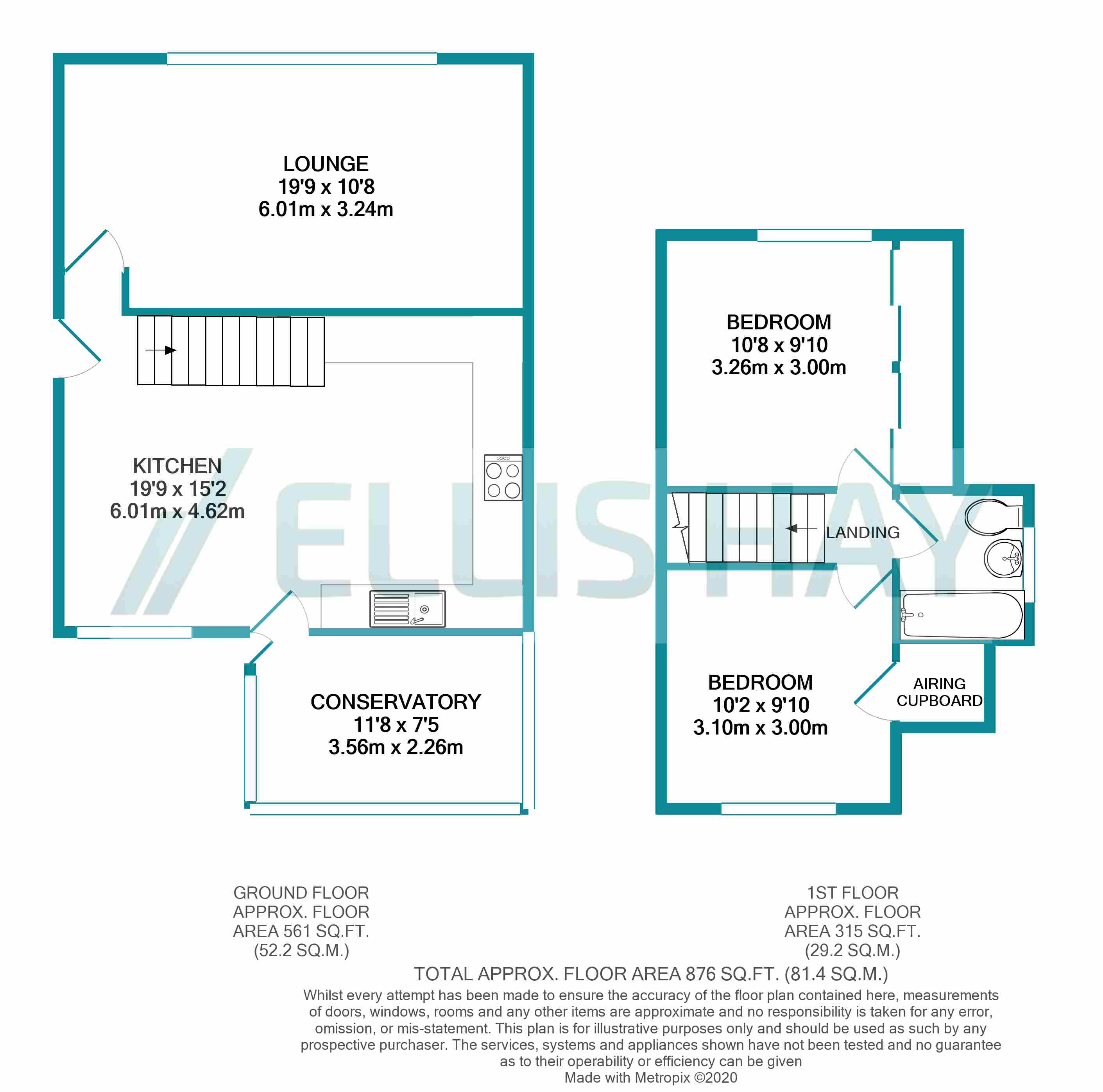Detached house for sale in Scarborough YO11, 2 Bedroom
Quick Summary
- Property Type:
- Detached house
- Status:
- For sale
- Price
- £ 195,000
- Beds:
- 2
- Baths:
- 1
- Recepts:
- 1
- County
- North Yorkshire
- Town
- Scarborough
- Outcode
- YO11
- Location
- Osgodby Lane, Osgodby, Scarborough YO11
- Marketed By:
- Ellis Hay
- Posted
- 2024-04-02
- YO11 Rating:
- More Info?
- Please contact Ellis Hay on 01723 266785 or Request Details
Property Description
Path approach to A UPVC front door
lounge With a UPVC double glazed window overlooking the front, wall lights, T.V point, radiator and window blinds
dining kitchen With a range of wall and base units, overhead cupboards, gas hob, electric oven, stainless steel extractor hood, inset stainless steel sink, mixer taps, tiled splashbacks, plumbing for automatic washing machine, UPVC double glazed window, window blinds and a UPVC double glazed door to the rear
conservatory With a tiled floor, radiator, UPVC double glazed windows, window blinds and a door giving access to the rear garden
stairs to the first floor With loft access above landing.
Master bedroom With fitted mirror fronted sliding door wardrobes, T.V point, telephone point, radiator and UPVC double glazed window overlooking the front. Eaves access.
Bedroom two With a radiator, airing cupboard, loft access and a UPVC double glazed window with views to the coast
bathroom With a white three piece suite having a shower over the bath, wall mirror, radiator and a UPVC double glazed window
outside There are gardens to the front and rear, driveway to a detached garage
directions From the Station proceed over Valley Bridge and out onto Filey Road, at the roundabout take the first left and follow this road to the top of the hill, turning right into Osgodby Lane and the property is on the left
Property Location
Marketed by Ellis Hay
Disclaimer Property descriptions and related information displayed on this page are marketing materials provided by Ellis Hay. estateagents365.uk does not warrant or accept any responsibility for the accuracy or completeness of the property descriptions or related information provided here and they do not constitute property particulars. Please contact Ellis Hay for full details and further information.


