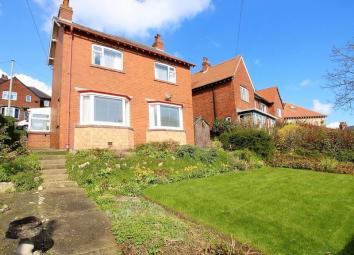Detached house for sale in Scarborough YO12, 3 Bedroom
Quick Summary
- Property Type:
- Detached house
- Status:
- For sale
- Price
- £ 150,000
- Beds:
- 3
- Baths:
- 1
- Recepts:
- 2
- County
- North Yorkshire
- Town
- Scarborough
- Outcode
- YO12
- Location
- Prospect Bank, Scarborough YO12
- Marketed By:
- CPH Property Services
- Posted
- 2024-04-02
- YO12 Rating:
- More Info?
- Please contact CPH Property Services on 01723 266894 or Request Details
Property Description
+++sold by informal tender with open viewing days Saturday 4th may 12 noon - 1.00 pm and Saturday 11th may 12 noon - 1.00 pm and closing date for bids Friday 17th may 12 noon +++
+++ This substantial double bay fronted, detached three bedroom house with gardens and open aspect views offers any prospective buyer a great opportunity to develop and create a fantastic family home+++
The accommodation itself briefly comprises of an entrance porch/conservatory on the South facing aspect of the house with further entrance door to a generous entrance hall with stairs leading to the first floor landing. From the entrance hall are further doors to two bay fronted reception rooms each with pleasant open aspect over the front garden and a kitchen with further door leading out to the rear garden. To the first floor a landing provides access to two generous double bedrooms each with fantastic open aspect views to Oliver's Mount plus a third single bedroom, house shower room and separate w/c. Outside the property benefits from a generous lawned and planted front garden and to the rear a stepped garden with stairs leading up onto Prospect Crescent.
'In our opinion' the property would now require from a scheme of modernisation/updating however the property does already benefit from gas heating and UPVC double glazing and we feel the updating works have been well reflected in the realistic asking price and allow any prospective buyer a great opportunity to add their won stamp to the property and increase it's value making for a great investment opportunity.
The property is well located in the Woodlands area close to Manor Road Park and a wealth of further amenities nearby including local shops, supermarket, a choice of junior and secondary schools, Scarborough hospital plus is also on a regular bus route into town.
Offered with no onward chain internal viewing is a must to fully appreciate all that is on offer from this opportunity. If you would like to arrange a viewing call our friendly team on or via the website on Alternatively just come along to one of our open days.
Accommodation
Ground Floor
Entrance Porch/Conservatory (9' 2'' x 6' 3'' (2.8m x 1.9m))
With double glazed entrance door and double glazed windows to the side and rear. Door to:
Entrance Hall
With entrance door, double glazed window to the rear, stairs to the first floor landing with built in understairs cupboard with further double glazed window to the rear. Doors to:
Lounge (13' 5'' max into bay x 11' 2'' max (4.1m x 3.4m))
With double glazed window to the side and double glazed bay window to the rear.
Dining Room (13' 5'' max into bay x 11' 2'' max (4.1m x 3.4m))
With double glazed window to the side and double glazed bay window to he rear.
Kitchen
Fitted with wall and base units with work surfaces over, single drainer sink, plumbing for washing machine and space for fridge/freezer. Double glazed windows to the side and rear and entrance door to the rear.
First Floor
Landing
With double glazed window to the front access to loft space and doors to:
Bedroom One (12' 2'' x 11' 10'' (3.7m x 3.6m))
With double glazed window to the rear with far reaching open aspect views and built in cupboard.
Bedroom Two (11' 10'' x 11' 2'' max (3.6m x 3.4m))
With double glazed window to the rear with far reaching open aspect views and built in cupboard.
Bedroom Three (8' 6'' max x 8' 10'' (2.6m x 2.7m))
With double glazed window to the side.
Bathroom (5' 3'' x 4' 7'' (1.6m x 1.4m))
Fitted with a step in shower with 'Mira' electric shower over and pedestal wash hand basin, chrome heated towel rail and double glazed window to the front.
Separate W/c (4' 7'' x 2' 7'' (1.4m x 0.8m))
Fitted with a low flush w/c and double glazed window to the front.
Outside
To the front of the property is a generous South facing lawned garden with rockery and planted garden. There is a paved patio and path leading to the rear of the property. To the rear is a stepped garden and path leading to the entrance door and porch.
Details Prepared:
Pf/040419
Property Location
Marketed by CPH Property Services
Disclaimer Property descriptions and related information displayed on this page are marketing materials provided by CPH Property Services. estateagents365.uk does not warrant or accept any responsibility for the accuracy or completeness of the property descriptions or related information provided here and they do not constitute property particulars. Please contact CPH Property Services for full details and further information.


