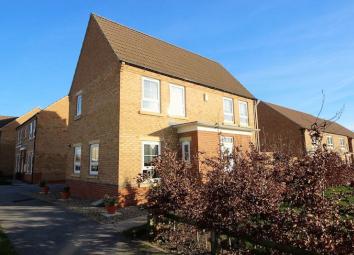Detached house for sale in Scarborough YO11, 3 Bedroom
Quick Summary
- Property Type:
- Detached house
- Status:
- For sale
- Price
- £ 200,000
- Beds:
- 3
- Baths:
- 2
- Recepts:
- 1
- County
- North Yorkshire
- Town
- Scarborough
- Outcode
- YO11
- Location
- Star Carr Road, Cayton, Scarborough YO11
- Marketed By:
- CPH Property Services
- Posted
- 2024-04-02
- YO11 Rating:
- More Info?
- Please contact CPH Property Services on 01723 266894 or Request Details
Property Description
+++ This modern three bedroom detached home benefits from secluded South/West facing garden and NHBC warranty having only being built in 2014 while being situated in a popular village location also with generous driveway and garage +++
'In our opinion' this modern style home is offered to the market in excellent order, having only been built in 2014 benefiting from uPVC double glazing throughout, gas central heating via a combination boiler, modern fixtures and fittings to the kitchen and bathrooms and the peace of mind with a remaining term of 5 years left on the NHBC guarantee.
The accommodation itself is set over two floors and briefly comprises of, to the ground floor, an entrance hall, downstairs cloakroom/W/c, spacious airy lounge with feature log burner, duel aspect windows and double patio doors leading out into the garden plus a spacious kitchen/diner with further door leading out to the rear. To the first floor are two double bedrooms of which one benefits from an en-suite shower room plus a further single bedroom currently used as an office and a house bathroom with modern white three piece suite. To the front of the property is a lawned strip of garden and paved path leading to the rear front door
as well as a private enclosed South/West facing lawned garden with secure fence border and decked patio. To the rear of the property is a generous driveway providing off road parking spaces for two cars, leading to the garage.
Situated in Cayton on the south side of Scarborough the village offers a wealth of amenities including multiple shops open until late and being within close proximity of regular transport links to and from Scarborough Town Centre, a little further afar is Cayton Bay and surrounding areas providing scenic walking for dog owners along with Seamer Train Station just along Cayton Low Road.
Internal viewing is highly recommended to appreciate the size, finish and open aspect views and can be arranged through our friendly team in the office on or via the website on
Accommodation
Ground Floor
Entrance Hall
With double glazed entrance door, built in cloaks cupboard, stairs to the first floor landing and doors to:
Lounge (16' 1'' x 9' 10'' (4.9m x 3.0m))
With duel aspect double glazed windows to the front and side and well as feature log burner stove and double glazed double patio doors leading out to the garden.
Kitchen/Diner (16' 9'' x 15' 9'' (5.1m x 4.8m))
Fitted with a modern matching range of wall and base units with work surfaces over, single drainer sink, built in electric oven and four ring gas hob with extractor hood over, space for fridge/freezer, integrated dishwasher, built in cupboard housing wall mounted combination boiler, built in understairs cupboard, double glazed window to the front and two double glazed windows to the side. Double glazed back door.
Separate W/c (4' 11'' x 2' 11'' (1.5m x 0.9m))
Fitted with a low flush w/c, corner wash hand basin and double glazed window to the side.
First Floor
Landing
With double glazed window to the rear and doors to:
Bedroom One (14' 9''max x 11' 2'' max (4.5m x 3.4m))
With two double glazed windows to the front and door to:
En-Suite Shower (6' 11'' x 4' 3'' (2.1m x 1.3m))
Fitted with a modern white three piece suite comprising double step in shower, low flush w/c and pedestal wash hand basin, chrome heated towel rail, extractor fan and double glazed window to the side.
Bedroom Two (12' 2'' max x 11' 2'' max (3.7m x 3.4m))
With two double glazed windows to the front and built in overstairs cupboard.
Bedroom Three (6' 11'' x 6' 7'' (2.1m x 2.0m))
With double glazed window to the side.
Bathroom (6' 11'' x 5' 7'' (2.1m x 1.7m))
Fitted with a modern white three piece suite comprising panelled bath, pedestal wash hand basin and low flush w/c, chrome heated towel rail, extractor fan and double glazed window to the rear.
Outside
To the front of the property is a long strip of lawned garden and pathway leading down the front of the property to the front door. To the side of the property is a private enclosed lawned garden enclosed with fenced boundaries. The garden also benefits from a paved patio area, water feature and summerhouse (available subject to offer) To the rear of the property is a generous driveway leading to the garage at the rear.
Garage
The garage is located to the rear of the property with pitched roof, up and over door, light and power points.
Details Prepared:
Pf/190319
Property Location
Marketed by CPH Property Services
Disclaimer Property descriptions and related information displayed on this page are marketing materials provided by CPH Property Services. estateagents365.uk does not warrant or accept any responsibility for the accuracy or completeness of the property descriptions or related information provided here and they do not constitute property particulars. Please contact CPH Property Services for full details and further information.


