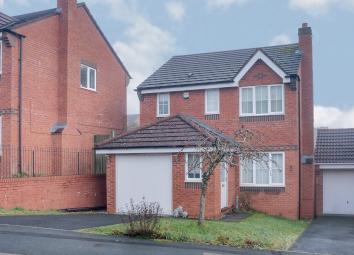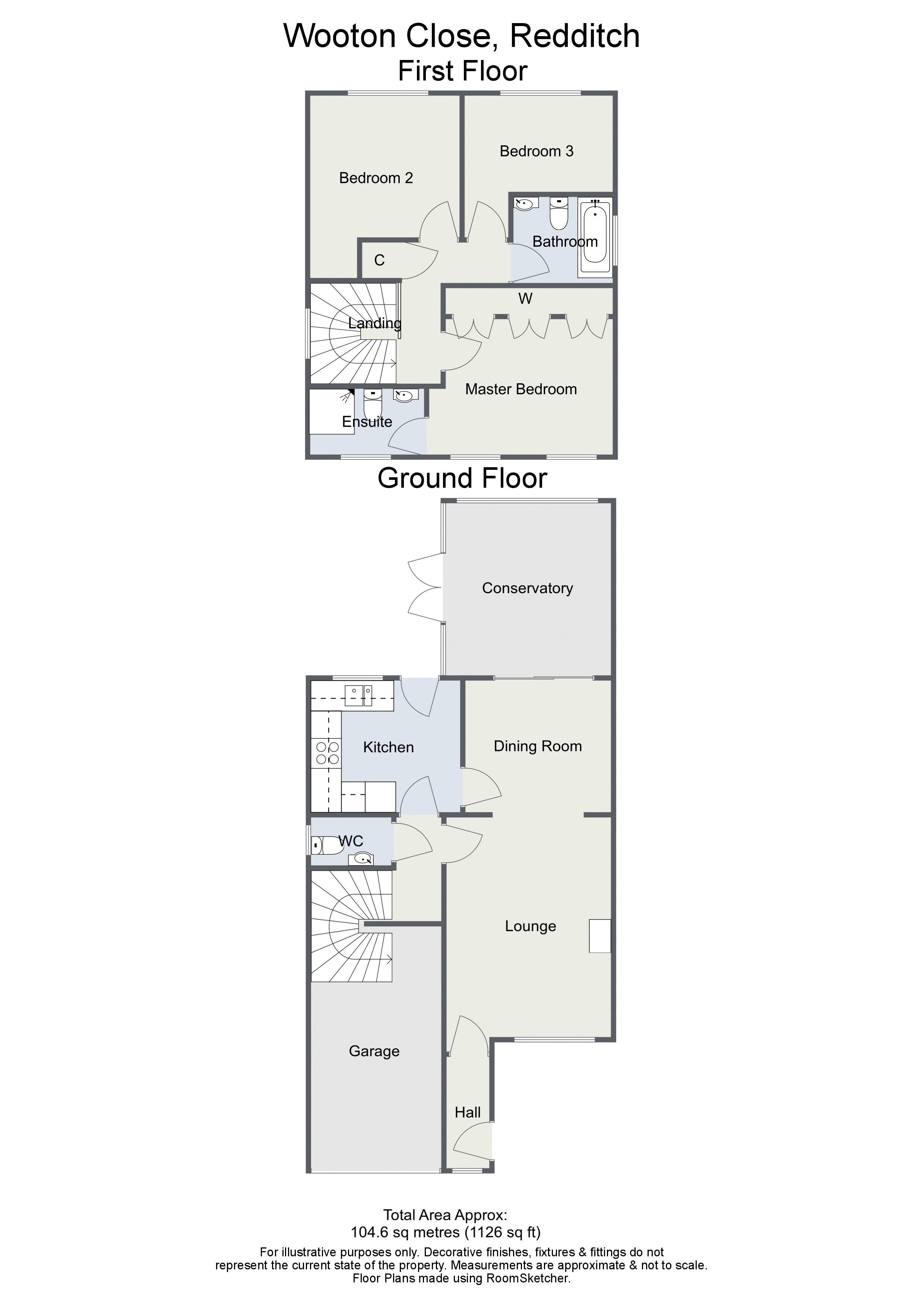Detached house for sale in Redditch B97, 3 Bedroom
Quick Summary
- Property Type:
- Detached house
- Status:
- For sale
- Price
- £ 250,000
- Beds:
- 3
- Baths:
- 1
- County
- Worcestershire
- Town
- Redditch
- Outcode
- B97
- Location
- Wooton Close, Brockhill, Redditch B97
- Marketed By:
- Arden Estates
- Posted
- 2024-04-30
- B97 Rating:
- More Info?
- Please contact Arden Estates on 01527 329632 or Request Details
Property Description
Summary: A well proportioned three bedroom detached house, offered with an en suite to the master bedroom, two reception rooms and conservatory, situated in Brockhill, Redditch.
Description: The accommodation, in brief, features:- Driveway and Garage, Hall, Lounge Open Plan to Dining Room with Sliding Patio Doors to Conservatory with French Doors to Rear Garden, Kitchen with Door to Rear Garden, Downstairs WC, Stairs to First Floor Landing, Master Bedroom with Built In Wardrobes and En Suite Shower Room, Double Bedroom Two, Bedroom Three and Main Bathroom.
Outside: Outside, the property benefits from having a rear garden.
Location: Situated in the popular area of Brockhill, the nearby town of Redditch offers easy access to motorway links (M42, Jct 2&3) and there are good rail and bus links. There are also excellent leisure facilities and eateries, along with cultural attractions, and the Kingfisher Shopping Centre.
Room Dimensions:
Hall
Lounge: 15' 2" x 10' 7" (4.63m x 3.25m) max
Dining Room: 9' 5" x 8' 6" (2.88m x 2.60m)
Conservatory: 11' 1" x 10' 7" (3.40m x 3.25m)
Kitchen: 9' 8" x 8' 5" (2.95m x 2.58m)
Downstairs WC
Garage: 15' 7" x 8' 11" (4.75m x 2.72m)
Stairs To First Floor Landing
Master Bedroom: 11' 10" x 10' 9" (3.62m x 3.28m) max
En Suite: 7' 4" x 4' 3" (2.25m x 1.30m)
Bedroom Two: 11' 9" x 9' 8" (3.60m x 2.95m) max
Bedroom Three: 9' 6" x 9' 2" (2.92m x 2.80m) max
Bathroom: 6' 5" x 5' 6" (1.98m x 1.70m)
Property Location
Marketed by Arden Estates
Disclaimer Property descriptions and related information displayed on this page are marketing materials provided by Arden Estates. estateagents365.uk does not warrant or accept any responsibility for the accuracy or completeness of the property descriptions or related information provided here and they do not constitute property particulars. Please contact Arden Estates for full details and further information.


