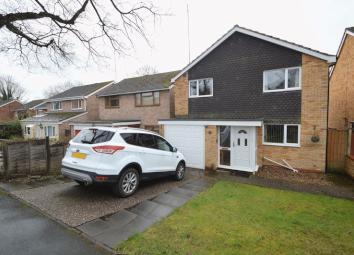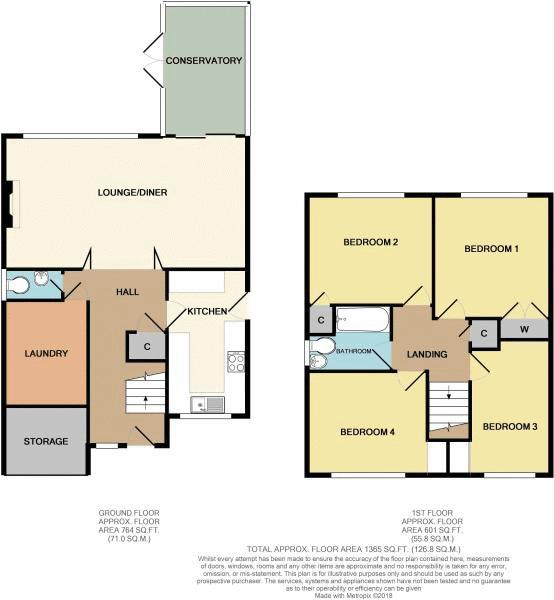Detached house for sale in Redditch B98, 4 Bedroom
Quick Summary
- Property Type:
- Detached house
- Status:
- For sale
- Price
- £ 240,000
- Beds:
- 4
- Baths:
- 1
- Recepts:
- 2
- County
- Worcestershire
- Town
- Redditch
- Outcode
- B98
- Location
- Tredington Close, Redditch B98
- Marketed By:
- Jeremy McGinn & Co
- Posted
- 2024-04-30
- B98 Rating:
- More Info?
- Please contact Jeremy McGinn & Co on 01527 329607 or Request Details
Property Description
A Particularly Well-Presented Four-Bedroom Detached Family Home. Benefiting from driveway parking and garage store. The property comprises; entrance hallway, converted garage /utility, downstairs WC, large lounge diner with access to conservatory leading to enclosed rear garden with decking area and a modern kitchen with an additional back door leading to garden. Upstairs; master bedroom with built in wardrobe, three further good size bedrooms and a re fitted family bathroom with overhead shower. Ample storage throughout. Viewing is advised to avoid disappointment.
Entrance Hall (19' 1'' x 8' 3 max'', 5'10 min" (5.81m x 2.51m))
Utilty Room (9' 9'' x 7' 11'' (2.97m x 2.41m))
WC (2' 11'' x 5' 4'' (0.89m x 1.62m))
Kitchen (13' 8'' x 8' 1'' (4.16m x 2.46m))
Lounge/Diner (12' 5'' x 22' 6 max'', 21'10 min to fire place" (3.78m x 6.85m))
Conservatory (7' 10'' x 12' 10'' (2.39m x 3.91m))
Landing (5' 9'' x 6' 0'' (1.75m x 1.83m))
Master Bedroom (11' 8'' x 11' 0'' (3.55m x 3.35m))
2nd Bedroom (11' 2'' x 11' 3'' (3.40m x 3.43m))
3rd Bedroom (8' 6'' x 11' 3'' (2.59m x 3.43m))
4th Bedroom (12' 8'' x 7' 10'' (3.86m x 2.39m))
Family Bathroom (6' 1'' x 8' 0'' (1.85m x 2.44m))
Garage Store
Property Location
Marketed by Jeremy McGinn & Co
Disclaimer Property descriptions and related information displayed on this page are marketing materials provided by Jeremy McGinn & Co. estateagents365.uk does not warrant or accept any responsibility for the accuracy or completeness of the property descriptions or related information provided here and they do not constitute property particulars. Please contact Jeremy McGinn & Co for full details and further information.


