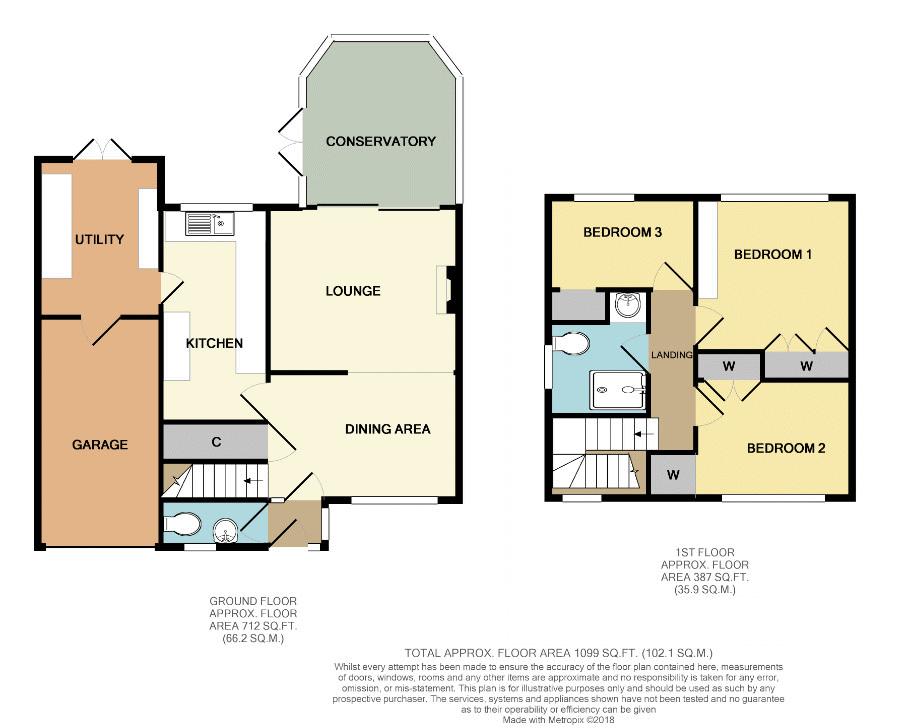Detached house for sale in Redditch B98, 3 Bedroom
Quick Summary
- Property Type:
- Detached house
- Status:
- For sale
- Price
- £ 215,000
- Beds:
- 3
- Baths:
- 1
- Recepts:
- 2
- County
- Worcestershire
- Town
- Redditch
- Outcode
- B98
- Location
- Kenchester Close, Redditch B98
- Marketed By:
- AP Morgan Estate Agents
- Posted
- 2019-01-05
- B98 Rating:
- More Info?
- Please contact AP Morgan Estate Agents on 01527 329804 or Request Details
Property Description
Offered with no onward chain, this three bedroom detached house has a particularly spacious interior, with off road parking to front and an excellent rear garden. The interior layout briefly comprises: Entrance porch, ground floor w.C. Off. Lounge/diner with feature fireplace, stairs off to the first floor, under stairs storage cupboard and sliding patio doors leading into an impressive rear conservatory. Breakfast kitchen, with a range of wall and base units, oven, hob, extractor, dishwasher and breakfast bar to wall. A door then leads off to a utility facility, with further storage units, door to garage, French doors to the garden and space for appliances. Upstairs has a pleasant main bedroom one with both a built-in wardrobe and fitted draw units. Two further bedrooms. Bedroom two also with a wardrobe and a modern family shower room with sink to recess, tiled shelving and walk-in shower.
Single garage to front with private parking. The pleasant rear garden has a patio and further seating space to rear, with a decorative pergola and timber shed to paving. Other benefits include: Modern central heating boiler and double glazing.
Porch
Ground Floor W.C.
Dining Area (12' 5'' x 8' 4'' (3.78m x 2.54m))
Lounge (12' 5'' x 10' 0'' (3.78m x 3.05m))
Conservatory (11' 1'' x 10' 2'' both max (3.38m x 3.10m))
Breakfast Kitchen (14' 0'' x 7' 0'' (4.26m x 2.13m))
Utility Room (Not Measured)
Stairs Rise To First Floor Landing
Bedroom 1 (10' 1'' x 10' 0'' to wardrobe (3.07m x 3.05m))
Bedroom 2 (9' 10'' x 7' 3'' to wardrobe 2.21m))
Bedroom 3 (9' 8'' x 6' 0'' minimum (2.94m x 1.83m))
Shower Room
Garage (16' 1'' x 8' 0'' (4.90m x 2.44m))
Property Location
Marketed by AP Morgan Estate Agents
Disclaimer Property descriptions and related information displayed on this page are marketing materials provided by AP Morgan Estate Agents. estateagents365.uk does not warrant or accept any responsibility for the accuracy or completeness of the property descriptions or related information provided here and they do not constitute property particulars. Please contact AP Morgan Estate Agents for full details and further information.


