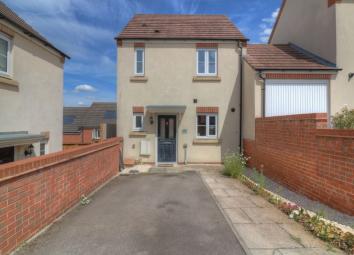Detached house for sale in Redditch B97, 2 Bedroom
Quick Summary
- Property Type:
- Detached house
- Status:
- For sale
- Price
- £ 185,000
- Beds:
- 2
- Baths:
- 2
- Recepts:
- 1
- County
- Worcestershire
- Town
- Redditch
- Outcode
- B97
- Location
- Dixon Close, Redditch B97
- Marketed By:
- Doorsteps.co.uk, National
- Posted
- 2024-04-10
- B97 Rating:
- More Info?
- Please contact Doorsteps.co.uk, National on 01298 437941 or Request Details
Property Description
A well presented spacious two bedroom link detached property in the popular location of Enfield in Redditch, close to the Town centre and local amenities, shops and schools. Transport links are excellent with the A441 and A448 close by allowing easy access to the M42 and M5 respectively. The rooms are well proportioned, there is gas central heating and double glazing throughout. Ideally suited to first time buyers, professionals, families and investors alike.
The accommodation in brief includes reception hall, lounge, kitchen, WC, two bedrooms (one with en suite), family bathroom, enclosed rear garden and driveway. The property is in a ready to move in condition and viewing is highly recommended.
Ground Floor:
The accommodation consists of:
Hallway
Welcoming reception hall with a tiled floor and doors leading off to the WC and lounge. The under stairs storage cloakroom is also accessible from here. An archway leads to the:
Kitchen
A well laid out kitchen with a range of matching high gloss base and wall mounted units, inset sink unit with mixer tap, worktops, built in gas hob and electric oven with an extractor unit over. There are spaces for a tall fridge freezer and washing machine. There is a double glazed window to the front elevation and tiled floor.
WC
White suite comprising of wash hand basin and W/C with a tiled floor. There is an obscured window to the front aspect.
Lounge
An excellent sized room with laminate flooring, a radiator, double glazed window and French doors leading out to onto the garden. Stairs rise to the first floor landing.
Carpeted stairs rise from the lounge and gives access to:
First Floor Landing:
Bedroom One
A large double room. There is a double glazed window to the rear aspect, radiator, ceiling mounted light and carpeted flooring. A door leads to the:
En Suite Shower Room
Fitted with a shower cubicle, wash basin unit and WC. Other features include a tiled floor and a heated towel rail.
Bedroom Two
Another good sized bedroom. A double glazed window overlooks the front of the property. Radiator and carpeted flooring.
Bathroom
Comprising of a bath with shower over, WC, wash hand basin and a radiator. Benefitting from a tiled floor and half tiled walls. The obscured double glazed window is to the front aspect.
Front
The property is approached over a paved pathway with a tarmac drive to one side. On the other side is a decorative gravel border with flower beds. The side boundary is secured by a low level brick wall.
Rear Garden
The attractive rear garden has a paved patio area with steps leading down to the main garden, which consists of a decorative broken stone area leading to the decking area. Towards the rear of the garden is a storage shed and a small area of low maintenance artificial lawn area. The boundary is secured by fencing, offering a high level of privacy.
Services
We are informed by the vendor that mains gas, electricity and water serve the property. This information should be verified by a potential purchaser.
Tenure
We are advised by the vendor that the property is offered as a Freehold.
Important notice: Every care has been taken with the preparation of these particulars but they are for general guidance only and complete accuracy cannot be guaranteed. Areas, measurements and distances are approximate and the text, photographs and plans are for guidance only. Please note that we have not tested any apparatus, equipment, fixtures, fittings or services including gas central heating and so cannot verify they are in working order or fit for their purpose. Although we try to ensure accuracy, if measurements are used in this listing, they may be approximate.
Property Location
Marketed by Doorsteps.co.uk, National
Disclaimer Property descriptions and related information displayed on this page are marketing materials provided by Doorsteps.co.uk, National. estateagents365.uk does not warrant or accept any responsibility for the accuracy or completeness of the property descriptions or related information provided here and they do not constitute property particulars. Please contact Doorsteps.co.uk, National for full details and further information.


