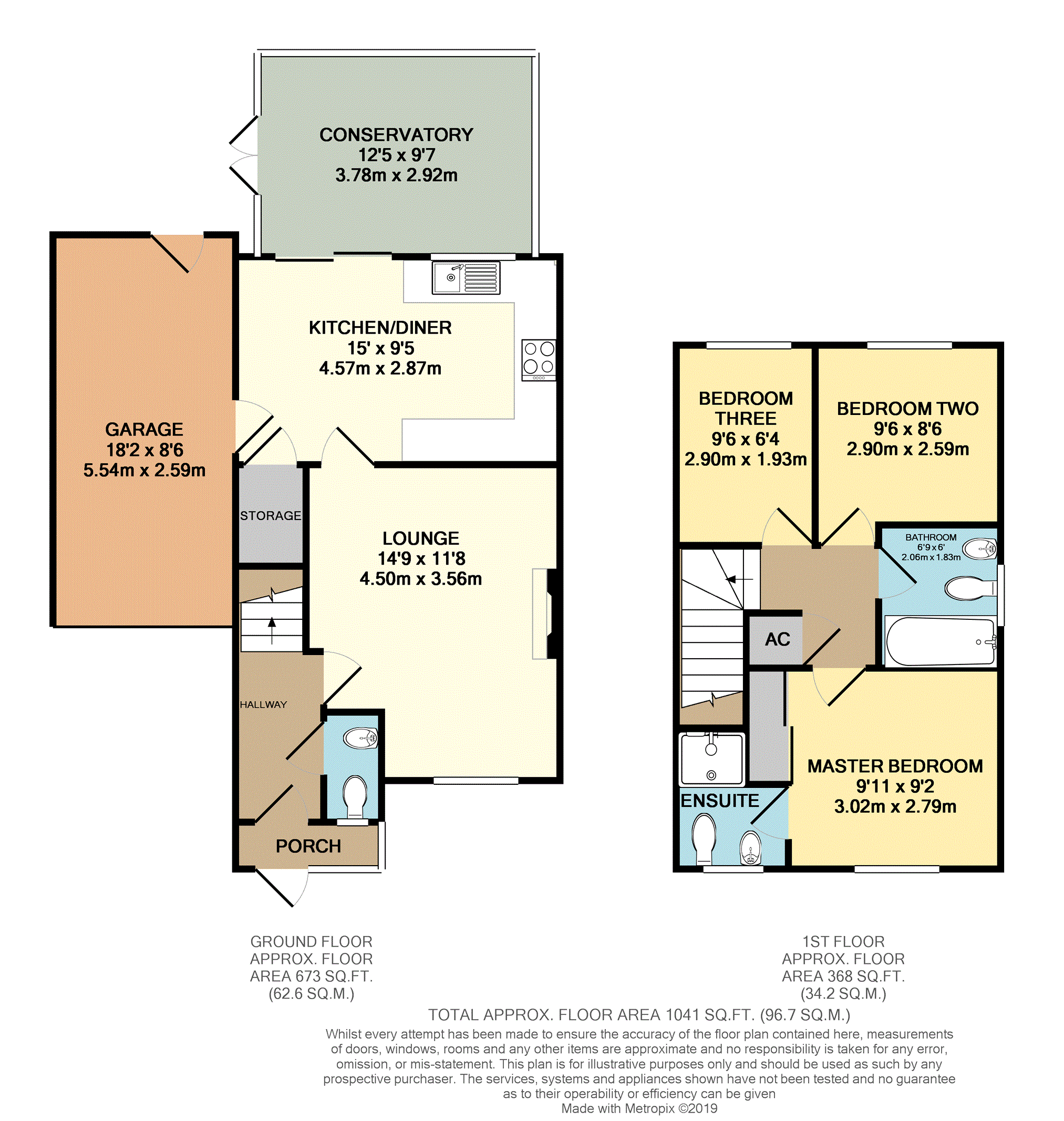Detached house for sale in Redditch B97, 3 Bedroom
Quick Summary
- Property Type:
- Detached house
- Status:
- For sale
- Price
- £ 240,000
- Beds:
- 3
- Baths:
- 2
- Recepts:
- 2
- County
- Worcestershire
- Town
- Redditch
- Outcode
- B97
- Location
- Appletree Lane, Redditch B97
- Marketed By:
- Purplebricks, Head Office
- Posted
- 2024-04-30
- B97 Rating:
- More Info?
- Please contact Purplebricks, Head Office on 024 7511 8874 or Request Details
Property Description
*Immaculate Three Bedroom Detached Home *Sought After Brockhill Development *Enviable Plot With Great Size Garden And Driveway For Several Cars *Lounge And Conservatory *Kitchen/Family Room *Bathroom And En-Suite *Viewing Essential.
A great opportunity to purchase a spacious three bedroom detached property on the sought after Brockhill development. Benefiting an enviable position, the property has a larger than expected rear garden plus an extensive driveway. The location is popular with couples and families with easy access to Redditch town centre, Redditch train station, Bromsgrove, Birmingham and local amenities.
The property is in excellent condition throughout having had a number of upgrades including a re-fitted kitchen. Internal inspection is strongly recommended to appreciate the size and condition. The accommodation, which benefits double glazing and a gas fired central heating system, briefly comprises; entrance hall, cloakroom/WC, lounge, kitchen/dining room, conservatory, landing, master bedroom with en-suite, two further bedrooms, family bathroom.
Outside the property benefits a driveway leading to the side garage and a rear garden with decking.
Viewing of this excellent three bedroom family home is highly recommended.
Porch
With tiled flooring, further entrance door to:
Hallway
Laminate flooring, radiator, stairs rising to first floor, door to:
Downstairs Cloakroom
Fitted with a white suite comprising close coupled wc, pedestal wash hand basin, radiator, tiled splashback, double glaze frosted window to front.
Lounge
14ft9 x 11ft8
Double glazed window to front, radiator, laminate flooring, feature fireplace housing living flame gas fire.
Kitchen/Dining Room
15ft x 9ft5
Fitted with a range of matching units to wall and base, base units with a roll top work surface over, inset one and a half bowl granite sink/drainer unit, built in stainless steel oven with matching four ring hob and extractor canopy over, integral fridge and freezer, tiled splashbacks, under stairs cupboard, radiator, double glazed window to rear, door to garage, double glazed patio doors to:
Conservatory
12ft5 x 9ft7
Double glazed/brick construction, tiled flooring, double glazed French doors opening to rear garden.
Landing
With access to loft void, airing cupboard, doors to:
Master Bedroom
9ft11 x 9ft2
Double glazed window to front, radiator, built in wardrobe, door to:
En-Suite
Fitted with a white suite comprising pedestal wash hand basin, close coupled wc, shower cubicle, tiled splashbacks, tiled flooring, towel radiator, extractor fan, double glazed frosted window to front.
Bedroom Two
9ft6 x 8ft6
Double glazed window to rear, radiator.
Bedroom Three
9ft6 x 6ft4
Double glazed window to rear, radiator.
Family Bathroom
6ft9 x 6ft
Fitted with a white suite comprising panelled bath with shower extension, close coupled wc, pedestal wash hand basin, tiled splashbacks, tiled flooring, towel radiator, extractor fan, double glazed frosted window to side.
Driveway
Providing block paved parking for a number of cars, side gated access leading to:
Rear Garden
Comprising a patio area laid with timber decking, remainder mainly laid to lawn with further decking to the rear and a corner bed, enclosed by panelled fencing, door to garage.
Property Location
Marketed by Purplebricks, Head Office
Disclaimer Property descriptions and related information displayed on this page are marketing materials provided by Purplebricks, Head Office. estateagents365.uk does not warrant or accept any responsibility for the accuracy or completeness of the property descriptions or related information provided here and they do not constitute property particulars. Please contact Purplebricks, Head Office for full details and further information.


