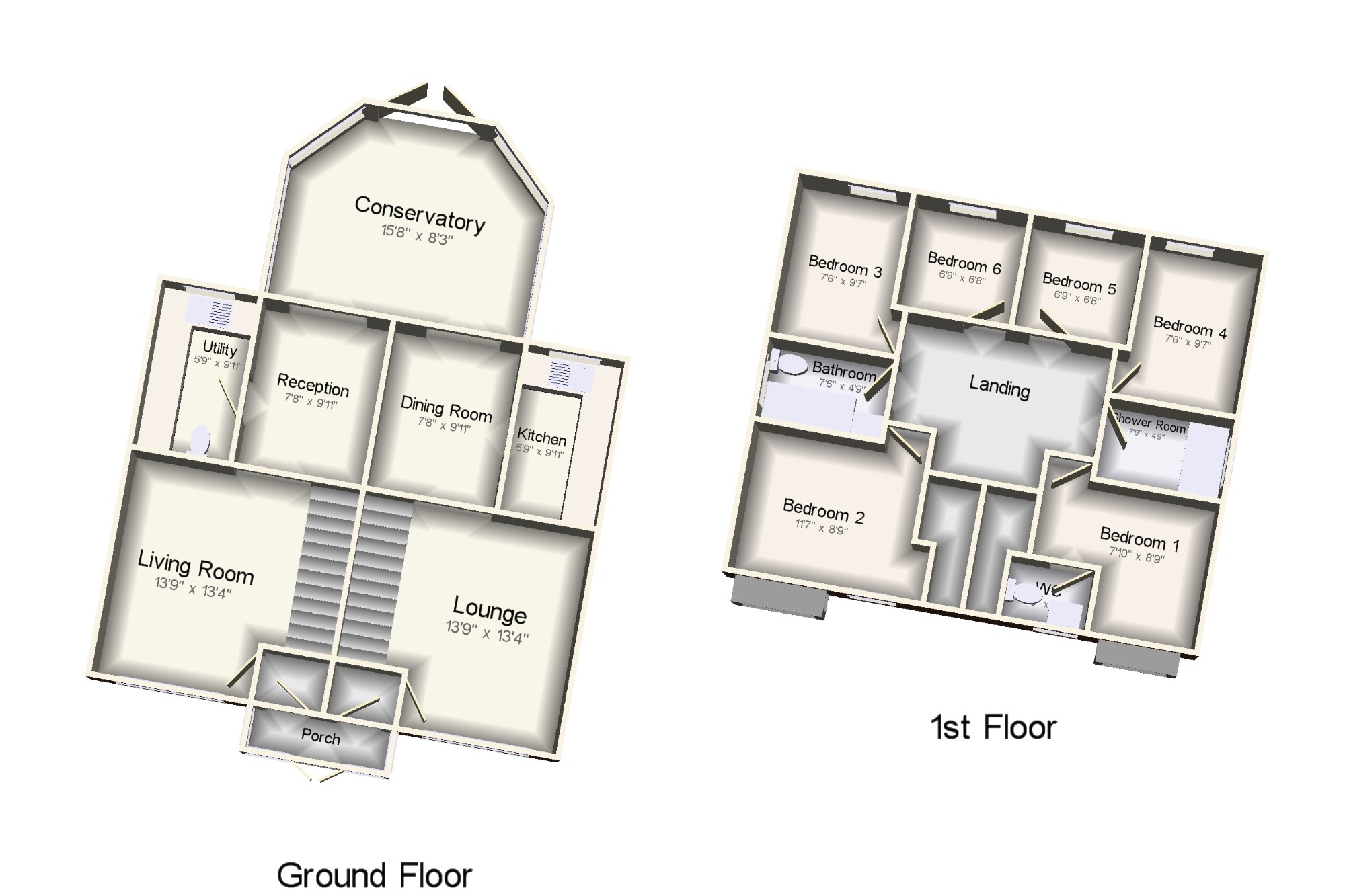Detached house for sale in Prestatyn LL19, 6 Bedroom
Quick Summary
- Property Type:
- Detached house
- Status:
- For sale
- Price
- £ 210,000
- Beds:
- 6
- Baths:
- 2
- Recepts:
- 3
- County
- Denbighshire
- Town
- Prestatyn
- Outcode
- LL19
- Location
- Sandy Lane, Prestatyn, Denbighshire, North Wales LL19
- Marketed By:
- Beresford Adams - Prestatyn Sales
- Posted
- 2024-05-19
- LL19 Rating:
- More Info?
- Please contact Beresford Adams - Prestatyn Sales on 01745 400919 or Request Details
Property Description
Having no onward chain and plenty of potential is this detached family home, originally two semi detached houses and could easily be converted back if wanted. Accommodation in brief comprises of four reception rooms, large conservatory, kitchen, utility, six bedrooms, one having en-suite WC, family bathroom and shower room. Heated via electric storage heaters and benefiting from double glazing. Externally there is ample parking via two driveways, two garages and a car port. The gardens are enclosed and designed for ease of maintenance. Viewing highly recommended to appreciate the size of accommodation within.
No onward chain
Large detached family home
Four reception rooms and large conservatory
Six bedrooms
Bathroom and shower room plus two wc's
Double glazed and electric storage heaters
Two driveways, two garages and car port
Within walking distance of all amenities
Viewing highly recommended
Porch x . Entrance via wooden double single glazed doors. Double aspect single glazed wood windows face the front and sides. Two further single glazed wood doors give access in to the property.
Lounge 13'9" x 13'4" (4.2m x 4.06m). Double glazed uPVC window facing the front with internal metal shutters. Electric fire with wood fireplace, storage heater, ornate coving and ceiling light. Archway through to diner.
Living Room 13'9" x 13'4" (4.2m x 4.06m). Double glazed uPVC window facing the front with internal metal shutters. Electric fire and wood surround, storage heater, ornate coving, ceiling light. Archway through to another reception room.
Dining Room 7'8" x 9'11" (2.34m x 3.02m). Storage heater, under stair storage cupboard, ornate coving and ceiling light. Opening in to the conservatory.
Reception Room 7'8" x 9'11" (2.34m x 3.02m). Storage heater, under stair storage cupboard, ornate coving and ceiling light. Opening in to conservatory.
Kitchen 5'9" x 9'11" (1.75m x 3.02m). Double glazed uPVC window facing the rear overlooking the garden with metal blinds. Electric heater, tiled flooring, tiled splash backs and ceiling light. Roll top work surface with fitted wall and base units, stainless steel sink with drainer, space for electric cooker, overhead extractor, space for dishwasher and fridge/freezer.
Utility 5'9" x 9'11" (1.75m x 3.02m). Double glazed uPVC window facing the rear overlooking the garden with metal blinds. Electric heater, tiled flooring, tiled splash backs and ceiling light. Roll top work surface with fitted wall and base units, stainless steel sink, space for washing machine and a fitted low flush WC.
Conservatory 15'8" x 8'3" (4.78m x 2.51m). UPVC French double glazed doors open onto the garden. Double aspect double glazed uPVC windows facing the rear and side overlooking the garden. Storage heater, tiled flooring and ceiling fan light.
Landing x . Loft access . Storage heaters and ceiling lights.
Bedroom 1 7'10" x 8'9" (2.39m x 2.67m). Double glazed uPVC bay window facing the front. Electric heater, storage cupboard, ornate coving and ceiling light.
WC 5' x 3'7" (1.52m x 1.1m). Double glazed uPVC window facing the front. Fitted low level WC and wash hand basin.
Bedroom 2 11'7" x 8'9" (3.53m x 2.67m). Double glazed uPVC window facing the front, one being a bay window. Electric heater, a built-in wardrobe and built-in storage cupboard housing the tank, ornate coving and ceiling light.
Bedroom 3 7'6" x 9'7" (2.29m x 2.92m). Double glazed uPVC window facing the rear with a partial hillside view. Electric heater, ornate coving and ceiling light.
Bedroom 4 7'6" x 9'7" (2.29m x 2.92m). Double glazed uPVC window facing the rear with partial hillside view. Electric heater, ornate coving and ceiling light.
Bedroom 5 6'9" x 6'8" (2.06m x 2.03m). Double glazed uPVC window facing the rear with a partial hillside view. Electric heater and ceiling light.
Bedroom 6 6'9" x 6'8" (2.06m x 2.03m). Double glazed uPVC window facing the rear. Electric heater and ceiling light.
Bathroom 7'6" x 4'9" (2.29m x 1.45m). Double glazed uPVC window with obscure glass facing the side. Electric heater, tiled walls and ceiling light. Fitted with a three piece suite comprising of low level WC, panelled bath with mixer tap and wash hand basin with mixer tap.
Shower Room 7'6" x 4'9" (2.29m x 1.45m). Double glazed uPVC window with obscure glass facing the side. Heated towel rail, tiled flooring, ceiling light and a fitted double enclosure shower with glass screen door.
Externally x . The front is accessed via two iron gates which leads on to the front paved area. There are driveways to either side of the property, a car port and two detached garages. The rear is an enclosed easy maintenance paved garden bound by fence panels.
Property Location
Marketed by Beresford Adams - Prestatyn Sales
Disclaimer Property descriptions and related information displayed on this page are marketing materials provided by Beresford Adams - Prestatyn Sales. estateagents365.uk does not warrant or accept any responsibility for the accuracy or completeness of the property descriptions or related information provided here and they do not constitute property particulars. Please contact Beresford Adams - Prestatyn Sales for full details and further information.


