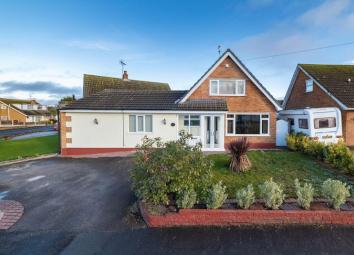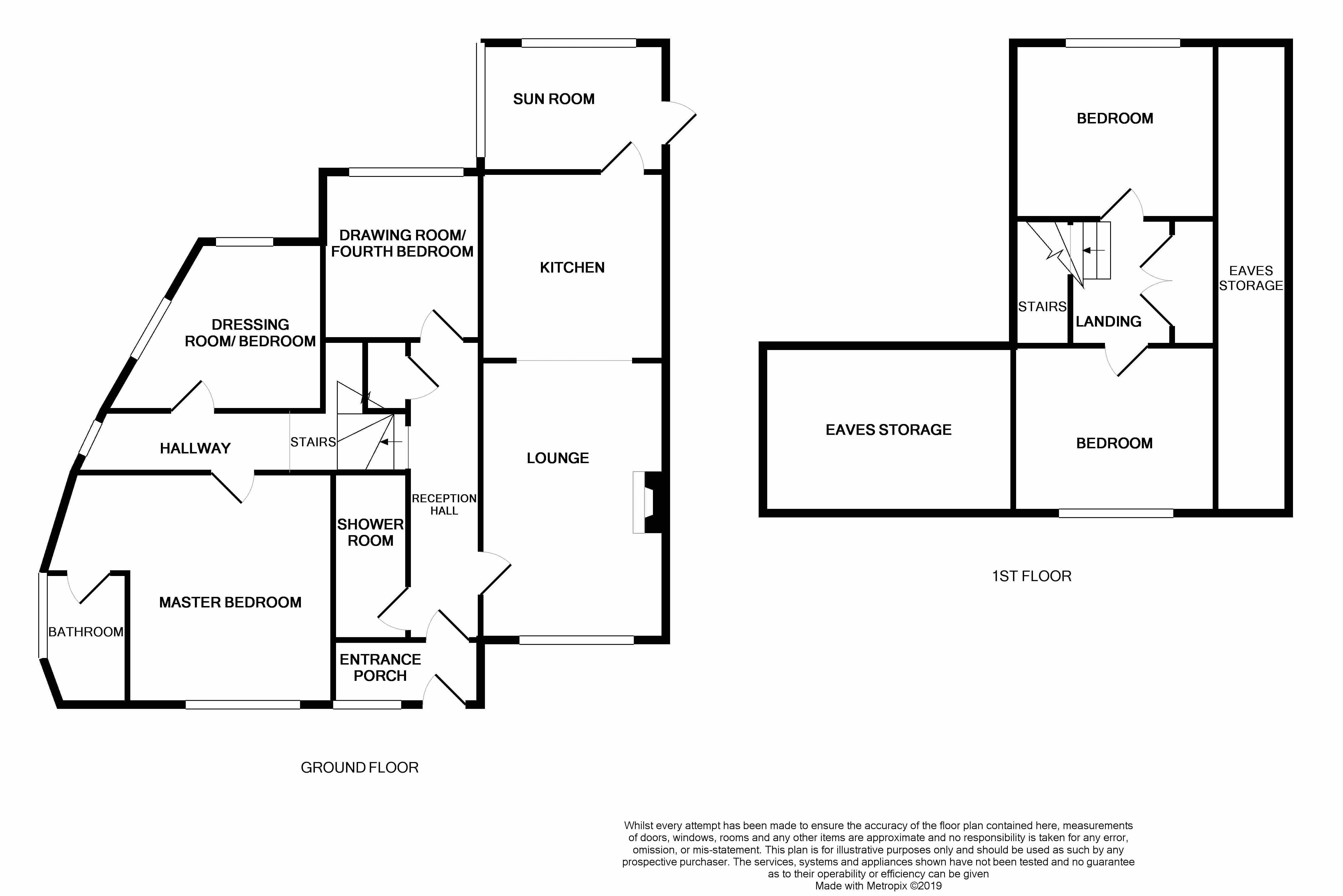Detached house for sale in Prestatyn LL19, 4 Bedroom
Quick Summary
- Property Type:
- Detached house
- Status:
- For sale
- Price
- £ 175,000
- Beds:
- 4
- Baths:
- 2
- Recepts:
- 2
- County
- Denbighshire
- Town
- Prestatyn
- Outcode
- LL19
- Location
- Llandaff Drive, Prestatyn LL19
- Marketed By:
- LL Estates
- Posted
- 2024-04-30
- LL19 Rating:
- More Info?
- Please contact LL Estates on 01745 400857 or Request Details
Property Description
This deceiving four bedroom dormer bungalow has all the accommodation you could possibly need! Perfect for family occupation with a ground floor master suite boasting an ensuite bathroom and separate dressing room, large lounge with opening into the kitchen with a sun room off, dining room/fourth bedroom, a newly fitted ground floor shower room and two further double bedrooms to the first floor. Occupying a favoured, residential position within walking distance to a local primary school and a short drive from all amenities. Externally it offers ample parking to the front with lovely lawned front gardens and enclosed patio rear garden with a timber store. Viewing essential to fully appreciate the space within. EPC Rating D
Entrance Porch
UPVC constructed with Entrance door into:
Entrance Hall (17' 2'' x 4' 0'' (5.22m x 1.22m))
Spacious entrance hall with radiator and power points.
Lounge (16' 1'' x 10' 8'' (4.91m x 3.26m))
Light and spacious with neutral decor, power points, large window over looking the front, radiator, feature fireplace and opening into:
Kitchen (10' 10'' x 10' 8'' (3.30m x 3.24m))
Having a range of wall, drawer and base units, worktop surface over, sink unit, built in appliances, tiled flooring, power points, tiled splash backs and door into:
Sun Room (9' 5'' x 7' 7'' (2.88m x 2.30m))
Outlook onto the rear patio and door giving access.
Shower Room (9' 6'' x 4' 4'' (2.90m x 1.31m))
Newly fitted three piece suite comprising walk in shower cubicle, low flush WC and wash hand basin.
Dining Room/Fourth Bedroom (11' 0'' x 8' 10'' (3.36m x 2.7m))
With an outlook over the rear, radiator and power points.
Stairs Lead Up With A Quarter Landing And A Couple Of Steps Down To:
Master Suite (0' 0'' x 0' 0'' (0m x 0m))
Master Bedroom (14' 8'' x 12' 6'' (4.46m x 3.82m))
UPVC double glazed window over looking the front, power points, radiator and lovely decor.
Ensuite Bathroom (8' 1'' x 4' 9'' (2.47m x 1.45m))
Fitted with a three piece suite comprising a corner bath with shower over, low flush WC and wash hand basin. Fully tiled walls and flooring and obscure uPVC double glazed window.
Dressing Room (9' 6'' x 7' 10'' (2.9m x 2.4m) maximum)
Potential 5th bedroom. Currently used as a dressing room. Twin window aspect, radiator and power points.
Stairs From The Reception Hall Lead Up To The First Floor
Bedroom Two (11' 8'' x 11' 0'' (3.55m x 3.35m))
WIth ample eaves storage, power points, radiator and an outlook over the rear.
Bedroom Three (11' 9'' x 9' 10'' (3.58m x 2.99m))
Over looking the front, power points, radiator and eaves storage stretching the full length of the bungalow.
Externally
Good size driveway to the front with parking for two/three cars, lawned front garden with attractive borders and dwarf brick walling. Timber gate gives access onto the side, The rear has a fully enclosed patio area and a timber shed providing ample storage.
Property Location
Marketed by LL Estates
Disclaimer Property descriptions and related information displayed on this page are marketing materials provided by LL Estates. estateagents365.uk does not warrant or accept any responsibility for the accuracy or completeness of the property descriptions or related information provided here and they do not constitute property particulars. Please contact LL Estates for full details and further information.


